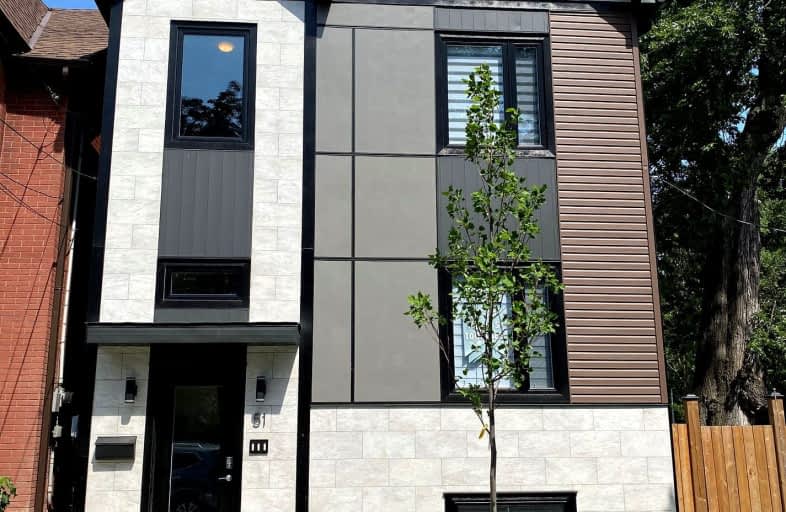Walker's Paradise
- Daily errands do not require a car.
Excellent Transit
- Most errands can be accomplished by public transportation.
Very Bikeable
- Most errands can be accomplished on bike.

Lucy McCormick Senior School
Elementary: PublicHigh Park Alternative School Junior
Elementary: PublicHarwood Public School
Elementary: PublicIndian Road Crescent Junior Public School
Elementary: PublicAnnette Street Junior and Senior Public School
Elementary: PublicSt Cecilia Catholic School
Elementary: CatholicThe Student School
Secondary: PublicUrsula Franklin Academy
Secondary: PublicGeorge Harvey Collegiate Institute
Secondary: PublicBlessed Archbishop Romero Catholic Secondary School
Secondary: CatholicWestern Technical & Commercial School
Secondary: PublicHumberside Collegiate Institute
Secondary: Public-
Perth Square Park
350 Perth Ave (at Dupont St.), Toronto ON 1.59km -
Earlscourt Park
1200 Lansdowne Ave, Toronto ON M6H 3Z8 1.76km -
Campbell Avenue Park
Campbell Ave, Toronto ON 1.87km
-
RBC Royal Bank
1970 Saint Clair Ave W, Toronto ON M6N 0A3 0.64km -
President's Choice Financial ATM
3671 Dundas St W, Etobicoke ON M6S 2T3 1.93km -
TD Bank Financial Group
2623 Eglinton Ave W, Toronto ON M6M 1T6 2.6km
- 1 bath
- 2 bed
08-46 Montye Avenue, Toronto, Ontario • M6S 2G9 • Runnymede-Bloor West Village
- 2 bath
- 2 bed
- 700 sqft
03-106 Lappin Avenue, Toronto, Ontario • M6H 1Y4 • Dovercourt-Wallace Emerson-Junction
- 1 bath
- 2 bed
H-333 Silverthorn Avenue, Toronto, Ontario • M6N 3K5 • Keelesdale-Eglinton West
- — bath
- — bed
- — sqft
101-456 Armadale Avenue, Toronto, Ontario • M6S 3X9 • Runnymede-Bloor West Village
- 2 bath
- 3 bed
- 1100 sqft
722 Gladstone Avenue, Toronto, Ontario • M6H 3J4 • Dovercourt-Wallace Emerson-Junction
- 1 bath
- 2 bed
Apt 3-21 Lappin Avenue, Toronto, Ontario • M6H 1Y3 • Dovercourt-Wallace Emerson-Junction
- 1 bath
- 2 bed
- 1100 sqft
Lower-45 Brule Crescent, Toronto, Ontario • M6S 4H8 • High Park-Swansea
- 1 bath
- 2 bed
- 700 sqft
Bsmt-383 Lansdowne Avenue, Toronto, Ontario • M6H 3Y2 • Dufferin Grove














