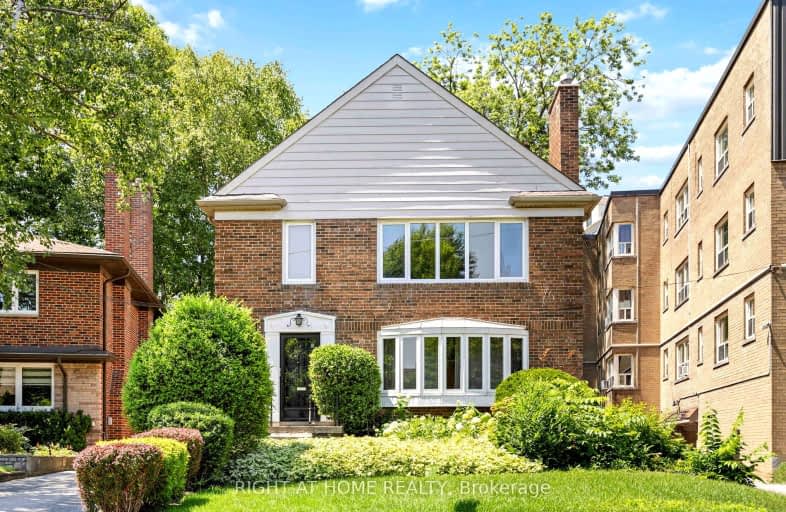Very Walkable
- Most errands can be accomplished on foot.
Excellent Transit
- Most errands can be accomplished by public transportation.
Bikeable
- Some errands can be accomplished on bike.

Warren Park Junior Public School
Elementary: PublicSunnylea Junior School
Elementary: PublicPark Lawn Junior and Middle School
Elementary: PublicSt Pius X Catholic School
Elementary: CatholicLambton Kingsway Junior Middle School
Elementary: PublicHumbercrest Public School
Elementary: PublicFrank Oke Secondary School
Secondary: PublicUrsula Franklin Academy
Secondary: PublicRunnymede Collegiate Institute
Secondary: PublicEtobicoke School of the Arts
Secondary: PublicEtobicoke Collegiate Institute
Secondary: PublicBishop Allen Academy Catholic Secondary School
Secondary: Catholic-
Park Lawn Park
Pk Lawn Rd, Etobicoke ON M8Y 4B6 1.19km -
Rennie Park
1 Rennie Ter, Toronto ON M6S 4Z9 2km -
Humbertown Park
Toronto ON 2.66km
-
TD Bank Financial Group
2972 Bloor St W (at Jackson Ave.), Etobicoke ON M8X 1B9 0.85km -
RBC Royal Bank
2329 Bloor St W (Windermere Ave), Toronto ON M6S 1P1 1.5km -
RBC Royal Bank
1000 the Queensway, Etobicoke ON M8Z 1P7 2.41km
- 1 bath
- 2 bed
- 700 sqft
19-69 Old Mill Terrace, Toronto, Ontario • M8X 1A1 • Stonegate-Queensway
- 2 bath
- 3 bed
- 1100 sqft
A-31 Mariposa Avenue, Toronto, Ontario • M6N 4A1 • Rockcliffe-Smythe
- 1 bath
- 2 bed
- 700 sqft
Apt #-48 South Kingsway, Toronto, Ontario • M6S 3T3 • High Park-Swansea
- 1 bath
- 2 bed
- 1100 sqft
Bsmt-3 Fernalroy Boulevard, Toronto, Ontario • M8Z 3V5 • Stonegate-Queensway
- 2 bath
- 2 bed
- 1100 sqft
3 Old Mill Terrace, Toronto, Ontario • M8X 1A1 • Stonegate-Queensway














