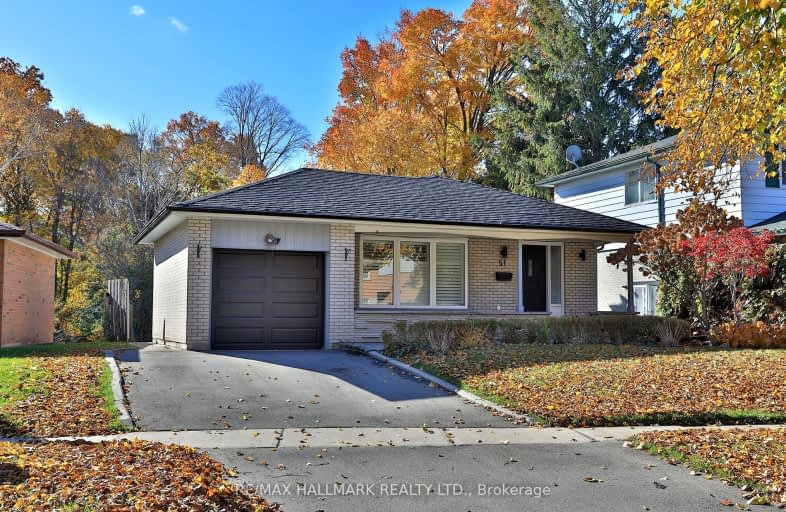
Car-Dependent
- Most errands require a car.
Good Transit
- Some errands can be accomplished by public transportation.
Somewhat Bikeable
- Most errands require a car.

ÉÉC Saint-Michel
Elementary: CatholicCentennial Road Junior Public School
Elementary: PublicSt Malachy Catholic School
Elementary: CatholicCharlottetown Junior Public School
Elementary: PublicWilliam G Miller Junior Public School
Elementary: PublicSt Brendan Catholic School
Elementary: CatholicNative Learning Centre East
Secondary: PublicMaplewood High School
Secondary: PublicWest Hill Collegiate Institute
Secondary: PublicSir Oliver Mowat Collegiate Institute
Secondary: PublicSt John Paul II Catholic Secondary School
Secondary: CatholicSir Wilfrid Laurier Collegiate Institute
Secondary: Public-
Chicky Chicky Bar & Grill
670 Coronation Drive, Suite 6, Toronto, ON M1E 4V8 0.47km -
Taste N Flavour
4637 Kingston Road, Unit 1, Toronto, ON M1E 2P8 1.66km -
Remedy Lounge And Cafe
271 Old Kingston Road, Toronto, ON M1C 1.72km
-
First Boost Nutrition Studio
4679 Kingston Road, Toronto, ON M1E 2P8 1.36km -
creek coffee & co
370 Old Kingston Road, Toronto, ON M1C 1B6 1.77km -
In The Spirit Yoga Studio & Wine Lounge
376 Old Kingston Rd, Scarborough, ON M1C 1B6 1.77km
-
Ryouko Martial Arts
91 Rylander Boulevard, Unit 1-21, Toronto, ON M1B 5M5 2.93km -
Snap Fitness 24/7
8130 Sheppard Avenue East, Suite 108,019, Toronto, ON M1B 6A3 4.81km -
GoodLife Fitness
3660 Kingston Rd, Scarborough, ON M1M 1R9 5.52km
-
West Hill Medical Pharmacy
4637 kingston road, Unit 2, Toronto, ON M1E 2P8 1.66km -
Guardian Drugs
364 Old Kingston Road, Scarborough, ON M1C 1B6 1.77km -
Pharmasave
4218 Lawrence Avenue East, Scarborough, ON M1E 4X9 2.24km
-
Corner Diner
670 Coronation Drive, Scarborough, ON M1E 4V8 0.45km -
Chicky Chicky Bar & Grill
670 Coronation Drive, Suite 6, Toronto, ON M1E 4V8 0.47km -
Tandoori Feast
670 Coronation Drive, Unit 6, Scarborough, ON M1E 4V8 0.47km
-
SmartCentres - Scarborough East
799 Milner Avenue, Scarborough, ON M1B 3C3 4.77km -
Cedarbrae Mall
3495 Lawrence Avenue E, Toronto, ON M1H 1A9 5.83km -
Malvern Town Center
31 Tapscott Road, Scarborough, ON M1B 4Y7 6.42km
-
Coppa's Fresh Market
148 Bennett Road, Scarborough, ON M1E 3Y3 0.74km -
Lucky Dollar
6099 Kingston Road, Scarborough, ON M1C 1K5 1.7km -
Bulk Barn
4525 Kingston Rd, Toronto, ON M1E 2P1 2.33km
-
LCBO
4525 Kingston Rd, Scarborough, ON M1E 2P1 2.33km -
Beer Store
3561 Lawrence Avenue E, Scarborough, ON M1H 1B2 5.79km -
LCBO
705 Kingston Road, Unit 17, Whites Road Shopping Centre, Pickering, ON L1V 6K3 6.39km
-
Towing Angels
27 Morrish Road, Unit 2, Toronto, ON M1C 1E6 1.63km -
Rm Auto Service
4418 Kingston Road, Scarborough, ON M1E 2N4 2.62km -
Shell
6731 Kingston Rd, Toronto, ON M1B 1G9 2.96km
-
Cineplex Odeon Corporation
785 Milner Avenue, Scarborough, ON M1B 3C3 4.73km -
Cineplex Odeon
785 Milner Avenue, Toronto, ON M1B 3C3 4.73km -
Cineplex Cinemas Scarborough
300 Borough Drive, Scarborough Town Centre, Scarborough, ON M1P 4P5 7.93km
-
Morningside Library
4279 Lawrence Avenue E, Toronto, ON M1E 2N7 1.72km -
Port Union Library
5450 Lawrence Ave E, Toronto, ON M1C 3B2 1.66km -
Toronto Public Library - Highland Creek
3550 Ellesmere Road, Toronto, ON M1C 4Y6 2.55km
-
Rouge Valley Health System - Rouge Valley Centenary
2867 Ellesmere Road, Scarborough, ON M1E 4B9 3.96km -
Scarborough Health Network
3050 Lawrence Avenue E, Scarborough, ON M1P 2T7 7.35km -
Scarborough General Hospital Medical Mall
3030 Av Lawrence E, Scarborough, ON M1P 2T7 7.52km
-
Adam's Park
2 Rozell Rd, Toronto ON 2.46km -
Morningside Park
Ellesmere Road & Morningside Avenue, Toronto ON 4.24km -
Rouge River
Kingston Rd, Scarborough ON 4.98km
-
RBC Royal Bank
111 Grangeway Ave, Scarborough ON M1H 3E9 7.49km -
BMO Bank of Montreal
2739 Eglinton Ave E (at Brimley Rd), Toronto ON M1K 2S2 8.28km -
TD Bank Financial Group
2650 Lawrence Ave E, Scarborough ON M1P 2S1 8.9km
- 4 bath
- 4 bed
- 2500 sqft
89 Invermarge Drive, Toronto, Ontario • M1C 3E8 • Centennial Scarborough
- 3 bath
- 3 bed
- 1100 sqft
117 Clappison Boulevard, Toronto, Ontario • M1C 2H3 • Centennial Scarborough
- 4 bath
- 4 bed
- 2000 sqft
62 Devonridge Crescent, Toronto, Ontario • M1C 5B1 • Highland Creek













