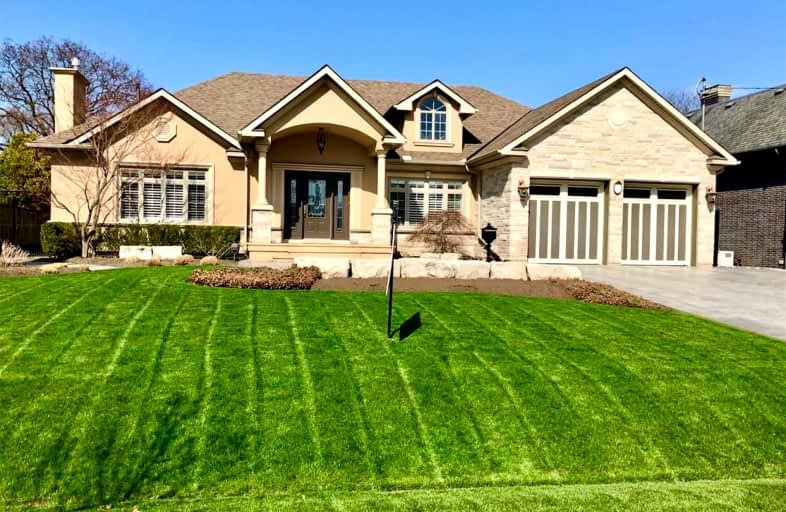
St George's Junior School
Elementary: PublicSt Marcellus Catholic School
Elementary: CatholicRosethorn Junior School
Elementary: PublicFather Serra Catholic School
Elementary: CatholicJohn G Althouse Middle School
Elementary: PublicSt Gregory Catholic School
Elementary: CatholicCentral Etobicoke High School
Secondary: PublicScarlett Heights Entrepreneurial Academy
Secondary: PublicKipling Collegiate Institute
Secondary: PublicBurnhamthorpe Collegiate Institute
Secondary: PublicRichview Collegiate Institute
Secondary: PublicMartingrove Collegiate Institute
Secondary: Public- 4 bath
- 4 bed
35 Botfield Avenue, Toronto, Ontario • M9B 4E2 • Islington-City Centre West
- 3 bath
- 3 bed
- 1500 sqft
4 Courtsfield Crescent, Toronto, Ontario • M9A 4S9 • Edenbridge-Humber Valley
- 5 bath
- 3 bed
- 2500 sqft
16 Tettenhall Road, Toronto, Ontario • M9A 2C3 • Princess-Rosethorn
- 3 bath
- 4 bed
- 2500 sqft
406 The Kingsway, Toronto, Ontario • M9A 3V9 • Princess-Rosethorn
- 4 bath
- 4 bed
- 3000 sqft
163 Martin Grove Road, Toronto, Ontario • M9B 4K8 • Islington-City Centre West
- — bath
- — bed
- — sqft
8 Bell Royal Court, Toronto, Ontario • M9A 4G6 • Edenbridge-Humber Valley
- 4 bath
- 4 bed
317 La Rose Avenue, Toronto, Ontario • M9P 1B8 • Willowridge-Martingrove-Richview














