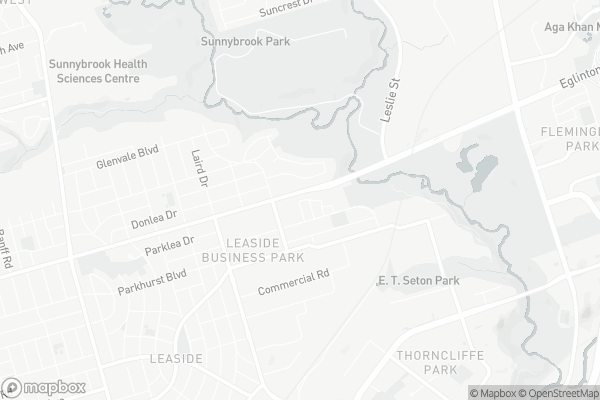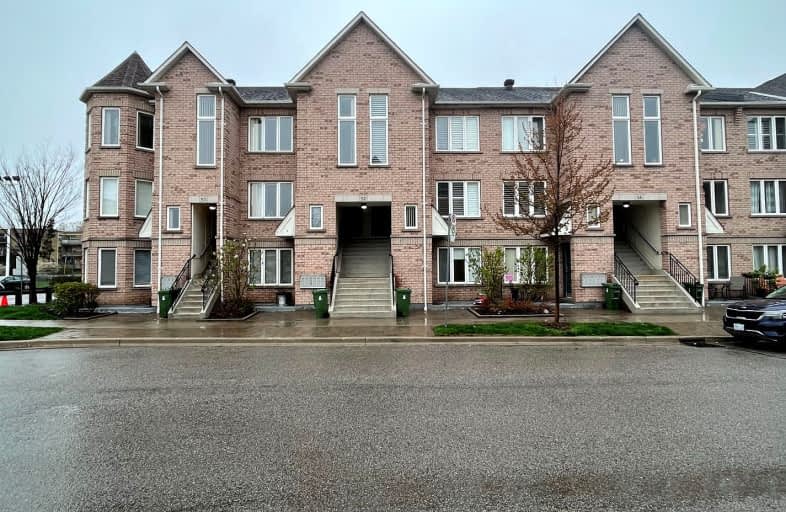Somewhat Walkable
- Some errands can be accomplished on foot.
Excellent Transit
- Most errands can be accomplished by public transportation.
Very Bikeable
- Most errands can be accomplished on bike.

Bloorview School Authority
Elementary: HospitalSt Anselm Catholic School
Elementary: CatholicBessborough Drive Elementary and Middle School
Elementary: PublicFraser Mustard Early Learning Academy
Elementary: PublicNorthlea Elementary and Middle School
Elementary: PublicThorncliffe Park Public School
Elementary: PublicEast York Alternative Secondary School
Secondary: PublicLeaside High School
Secondary: PublicEast York Collegiate Institute
Secondary: PublicDon Mills Collegiate Institute
Secondary: PublicMarc Garneau Collegiate Institute
Secondary: PublicNorthern Secondary School
Secondary: Public-
Sunnybrook Park
Toronto ON 0.88km -
Flemingdon park
Don Mills & Overlea 1.94km -
Edwards Gardens
755 Lawrence Ave E, Toronto ON M3C 1P2 2.22km
-
CIBC
660 Eglinton Ave E (at Bayview Ave.), Toronto ON M4G 2K2 1.59km -
Scotiabank
885 Lawrence Ave E, Toronto ON M3C 1P7 2.46km -
RBC Royal Bank
1090 Don Mills Rd, North York ON M3C 3R6 2.65km
More about this building
View 52 Aerodrome Crescent, Toronto- 2 bath
- 2 bed
- 1000 sqft
23-100 Redpath Avenue, Toronto, Ontario • M4S 2J7 • Mount Pleasant West
- 2 bath
- 2 bed
- 900 sqft
101-6 Brian Peck Crescent, Toronto, Ontario • M4G 4K4 • Thorncliffe Park
- 2 bath
- 2 bed
- 1000 sqft
102-132 Aerodrome Crescent, Toronto, Ontario • M4G 4J2 • Thorncliffe Park





