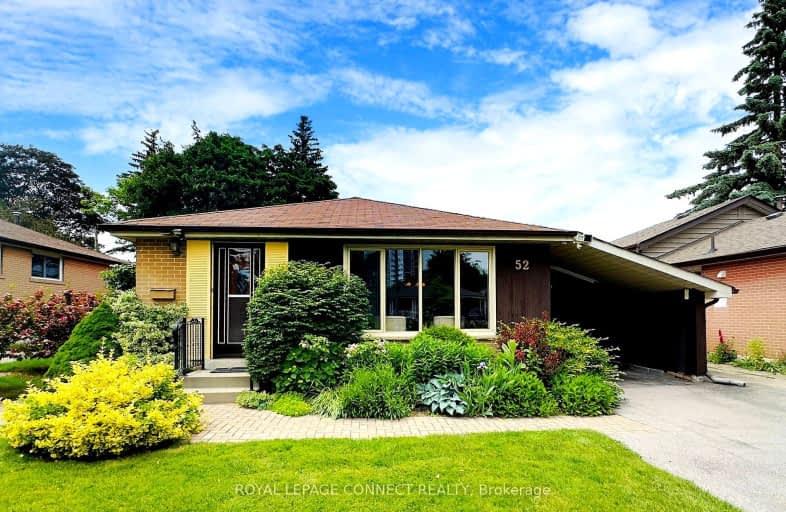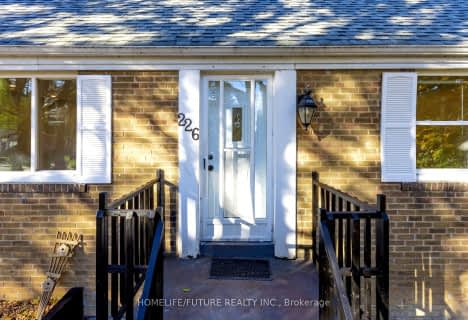Very Walkable
- Most errands can be accomplished on foot.
70
/100
Good Transit
- Some errands can be accomplished by public transportation.
61
/100
Somewhat Bikeable
- Most errands require a car.
40
/100

Guildwood Junior Public School
Elementary: Public
0.76 km
George P Mackie Junior Public School
Elementary: Public
1.14 km
Jack Miner Senior Public School
Elementary: Public
1.17 km
Poplar Road Junior Public School
Elementary: Public
1.45 km
St Ursula Catholic School
Elementary: Catholic
0.65 km
Elizabeth Simcoe Junior Public School
Elementary: Public
0.85 km
ÉSC Père-Philippe-Lamarche
Secondary: Catholic
3.38 km
Native Learning Centre East
Secondary: Public
0.40 km
Maplewood High School
Secondary: Public
1.69 km
West Hill Collegiate Institute
Secondary: Public
3.59 km
Cedarbrae Collegiate Institute
Secondary: Public
2.55 km
Sir Wilfrid Laurier Collegiate Institute
Secondary: Public
0.38 km
-
Bluffers Park
7 Brimley Rd S, Toronto ON M1M 3W3 4.85km -
Thomson Memorial Park
1005 Brimley Rd, Scarborough ON M1P 3E8 4.95km -
Birkdale Ravine
1100 Brimley Rd, Scarborough ON M1P 3X9 5.56km
-
RBC Royal Bank
3091 Lawrence Ave E, Scarborough ON M1H 1A1 3.88km -
CIBC
2705 Eglinton Ave E (at Brimley Rd.), Scarborough ON M1K 2S2 4.13km -
TD Bank Financial Group
1900 Ellesmere Rd (Ellesmere and Bellamy), Scarborough ON M1H 2V6 4.83km














