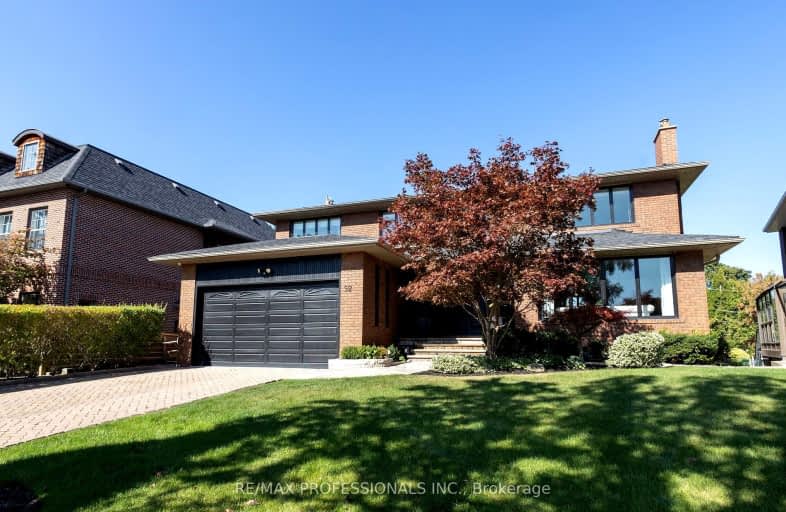Car-Dependent
- Almost all errands require a car.
Good Transit
- Some errands can be accomplished by public transportation.
Somewhat Bikeable
- Most errands require a car.

St Demetrius Catholic School
Elementary: CatholicWestmount Junior School
Elementary: PublicHumber Valley Village Junior Middle School
Elementary: PublicHilltop Middle School
Elementary: PublicFather Serra Catholic School
Elementary: CatholicAll Saints Catholic School
Elementary: CatholicFrank Oke Secondary School
Secondary: PublicYork Humber High School
Secondary: PublicScarlett Heights Entrepreneurial Academy
Secondary: PublicWeston Collegiate Institute
Secondary: PublicEtobicoke Collegiate Institute
Secondary: PublicRichview Collegiate Institute
Secondary: Public-
Scrawny Ronny’s Sports Bar & Grill
2011 Lawrence Avenue W, Unit 16, Toronto, ON M9N 1H4 2.54km -
55 Cafe
6 Dixon Rd, Toronto, ON M9P 2K9 2.54km -
Central Bar & Grill
2007 Lawrence Avenue W, York, ON M9N 3V1 2.56km
-
Olga's Espresso Bar
140 La Rose Avenue, Toronto, ON M9P 1B2 0.76km -
The Second Cup
265 Wincott Drive, Toronto, ON M9R 2R7 1.86km -
Second Cup
270 The Kingsway, Etobicoke, ON M9A 3T7 1.92km
-
F45 Training Lambton-Kingsway
4158 Dundas Street W, Etobicoke, ON M8X 1X3 2.2km -
The Motion Room
3431 Dundas Street W, Toronto, ON M6S 2S4 3.27km -
GoodLife Fitness
2549 Weston Rd, Toronto, ON M9N 2A7 3.54km
-
Shoppers Drug Mart
270 The Kingsway, Toronto, ON M9A 3T7 1.86km -
Shoppers Drug Mart
1500 Islington Avenue, Etobicoke, ON M9A 3L8 1.95km -
Jane Park Plaza Pharmasave
873 Jane Street, York, ON M6N 4C4 2.11km
-
Pizza Pizza
140 La Rose Avenue, Toronto, ON M9P 1B2 0.76km -
Crudo Pizza & Panuozzo
1451 Royal York Rd, Toronto, ON M9P 3B2 1.01km -
New Orleans Seafood & Steakhouse
267 Scarlett Road, Toronto, ON M6N 4L1 1.27km
-
Humbertown Shopping Centre
270 The Kingsway, Etobicoke, ON M9A 3T7 1.96km -
Crossroads Plaza
2625 Weston Road, Toronto, ON M9N 3W1 3.8km -
Stock Yards Village
1980 St. Clair Avenue W, Toronto, ON M6N 4X9 4.19km
-
Metro
1500 Royal York Road, Etobicoke, ON M9P 3B6 1.62km -
Loblaws
270 The Kingsway, Etobicoke, ON M9A 3T7 1.92km -
Foodland
1500 Islington Avenue, Toronto, ON M9A 3L8 1.95km
-
LCBO
211 Lloyd Manor Road, Toronto, ON M9B 6H6 2.87km -
The Beer Store
3524 Dundas St W, York, ON M6S 2S1 2.99km -
LCBO - Dundas and Jane
3520 Dundas St W, Dundas and Jane, York, ON M6S 2S1 3.01km
-
Tim Hortons
280 Scarlett Road, Etobicoke, ON M9A 4S4 1.03km -
Hill Garden Sunoco Station
724 Scarlett Road, Etobicoke, ON M9P 2T5 1.86km -
Walter Townshend Chimneys
2011 Lawrence Avenue W, Unit 25, York, ON M9N 3V3 2.52km
-
Kingsway Theatre
3030 Bloor Street W, Toronto, ON M8X 1C4 3.6km -
Revue Cinema
400 Roncesvalles Ave, Toronto, ON M6R 2M9 6.47km -
Cineplex Cinemas Queensway and VIP
1025 The Queensway, Etobicoke, ON M8Z 6C7 6.48km
-
Richview Public Library
1806 Islington Ave, Toronto, ON M9P 1L4 1.63km -
Toronto Public Library - Weston
2 King Street, Toronto, ON M9N 1K9 2.53km -
Mount Dennis Library
1123 Weston Road, Toronto, ON M6N 3S3 2.84km
-
Humber River Regional Hospital
2175 Keele Street, York, ON M6M 3Z4 4.36km -
Humber River Hospital
1235 Wilson Avenue, Toronto, ON M3M 0B2 5.64km -
St Joseph's Health Centre
30 The Queensway, Toronto, ON M6R 1B5 7.19km
- 4 bath
- 5 bed
- 5000 sqft
44 Pheasant Lane, Toronto, Ontario • M9A 1T4 • Princess-Rosethorn
- 4 bath
- 5 bed
- 3500 sqft
43 Edenbridge Drive, Toronto, Ontario • M9A 3E8 • Edenbridge-Humber Valley
- 4 bath
- 5 bed
- 3500 sqft
47A Baby Point Crescent, Toronto, Ontario • M6S 2B7 • Lambton Baby Point






