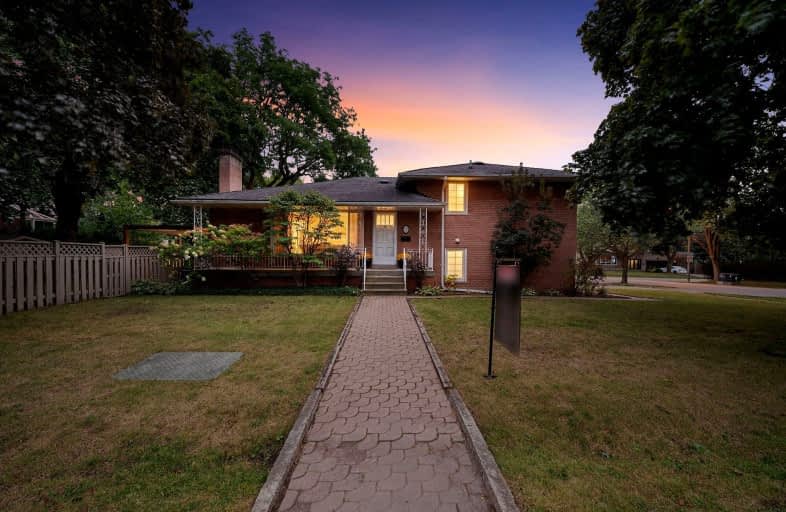Very Walkable
- Most errands can be accomplished on foot.
Good Transit
- Some errands can be accomplished by public transportation.
Very Bikeable
- Most errands can be accomplished on bike.

St George's Junior School
Elementary: PublicWestway Junior School
Elementary: PublicSt Marcellus Catholic School
Elementary: CatholicFather Serra Catholic School
Elementary: CatholicJohn G Althouse Middle School
Elementary: PublicDixon Grove Junior Middle School
Elementary: PublicSchool of Experiential Education
Secondary: PublicCentral Etobicoke High School
Secondary: PublicScarlett Heights Entrepreneurial Academy
Secondary: PublicKipling Collegiate Institute
Secondary: PublicRichview Collegiate Institute
Secondary: PublicMartingrove Collegiate Institute
Secondary: Public-
St Louis Bar and Grill
557 Dixon Road, Unit 130, Toronto, ON M9W 1A8 2.58km -
55 Cafe
6 Dixon Rd, Toronto, ON M9P 2K9 2.89km -
Milestones
646 Dixon Rd, Etobicoke, ON M9W 1J1 2.95km
-
The Second Cup
265 Wincott Drive, Toronto, ON M9R 2R7 0.19km -
Timothy's World News Cafe
250 Wincott Dr, Etobicoke, ON M9R 2R5 0.28km -
Tim Hortons
415 The Westway, Etobicoke, ON M9R 1H5 1.74km
-
Fitness 365
40 Ronson Dr, Etobicoke, ON M9W 1B3 2.85km -
F45 Training Lambton-Kingsway
4158 Dundas Street W, Etobicoke, ON M8X 1X3 3.38km -
GoodLife Fitness
2549 Weston Rd, Toronto, ON M9N 2A7 3.64km
-
Shoppers Drug Mart
1500 Islington Avenue, Etobicoke, ON M9A 3L8 1.94km -
Shoppers Drug Mart
1735 Kipling Avenue, Unit 2, Westway Plaza, Etobicoke, ON M9R 2Y8 2.05km -
Emiliano & Ana's No Frills
245 Dixon Road, Toronto, ON M9P 2M4 2.05km
-
Subway
265 Wincott Drive, Unit B, Toronto, ON M9R 2R5 0.19km -
Shawarma and Burger
250 Wincott Drive, Toronto, ON M9R 2R5 0.28km -
Pizza Pizza
250 Wincott Drive, Toronto, ON M9R 2R5 0.28km
-
Humbertown Shopping Centre
270 The Kingsway, Etobicoke, ON M9A 3T7 2.73km -
Crossroads Plaza
2625 Weston Road, Toronto, ON M9N 3W1 3.89km -
Six Points Plaza
5230 Dundas Street W, Etobicoke, ON M9B 1A8 4.22km
-
Metro
201 Lloyd Manor Road, Etobicoke, ON M9B 6H6 0.95km -
Metro
1500 Royal York Road, Etobicoke, ON M9P 3B6 1.83km -
Foodland
1500 Islington Avenue, Toronto, ON M9A 3L8 1.94km
-
LCBO
211 Lloyd Manor Road, Toronto, ON M9B 6H6 1.08km -
LCBO
2625D Weston Road, Toronto, ON M9N 3W1 4.01km -
LCBO
2946 Bloor St W, Etobicoke, ON M8X 1B7 4.39km
-
Shell
230 Lloyd Manor Road, Toronto, ON M9B 5K7 1.12km -
Chimney Master
Toronto, ON M9P 2P1 2.62km -
Hill Garden Sunoco Station
724 Scarlett Road, Etobicoke, ON M9P 2T5 2.74km
-
Kingsway Theatre
3030 Bloor Street W, Toronto, ON M8X 1C4 4.26km -
Imagine Cinemas
500 Rexdale Boulevard, Toronto, ON M9W 6K5 6.53km -
Cineplex Cinemas Queensway and VIP
1025 The Queensway, Etobicoke, ON M8Z 6C7 6.75km
-
Richview Public Library
1806 Islington Ave, Toronto, ON M9P 1L4 0.68km -
Toronto Public Library - Weston
2 King Street, Toronto, ON M9N 1K9 3.26km -
Toronto Public Library Eatonville
430 Burnhamthorpe Road, Toronto, ON M9B 2B1 3.72km
-
Humber River Regional Hospital
2175 Keele Street, York, ON M6M 3Z4 6.06km -
Humber River Hospital
1235 Wilson Avenue, Toronto, ON M3M 0B2 6.77km -
William Osler Health Centre
Etobicoke General Hospital, 101 Humber College Boulevard, Toronto, ON M9V 1R8 7.19km
-
Ravenscrest Park
305 Martin Grove Rd, Toronto ON M1M 1M1 2.23km -
Centennial Park
156 Centennial Park Rd, Etobicoke ON M9C 5N3 4.03km -
Willard Gardens Parkette
55 Mayfield Rd, Toronto ON M6S 1K4 6.1km
-
President's Choice Financial ATM
3671 Dundas St W, Etobicoke ON M6S 2T3 4.18km -
TD Bank Financial Group
1048 Islington Ave, Etobicoke ON M8Z 6A4 5.29km -
TD Bank Financial Group
1315 the Queensway (Kipling), Etobicoke ON M8Z 1S8 6.52km
- 4 bath
- 4 bed
22 Shortland Crescent, Toronto, Ontario • M9R 2T3 • Willowridge-Martingrove-Richview
- 3 bath
- 4 bed
56 Summitcrest Drive, Toronto, Ontario • M9P 1H5 • Willowridge-Martingrove-Richview
- 2 bath
- 3 bed
- 1100 sqft
100 Antioch Drive, Toronto, Ontario • M9B 5V4 • Eringate-Centennial-West Deane
- 2 bath
- 3 bed
- 1100 sqft
28 Thelmere Place, Toronto, Ontario • M9R 2B7 • Willowridge-Martingrove-Richview
- 2 bath
- 3 bed
- 3000 sqft
82 Princess Margaret Boulevard, Toronto, Ontario • M9B 2Y9 • Princess-Rosethorn
- 5 bath
- 3 bed
- 2000 sqft
58 Firwood Crescent, Toronto, Ontario • M9B 5J2 • Princess-Rosethorn
- 2 bath
- 3 bed
23 Templar Drive, Toronto, Ontario • M9R 3C6 • Kingsview Village-The Westway
- 2 bath
- 3 bed
30 Warbeck Place, Toronto, Ontario • M9R 3C3 • Kingsview Village-The Westway














