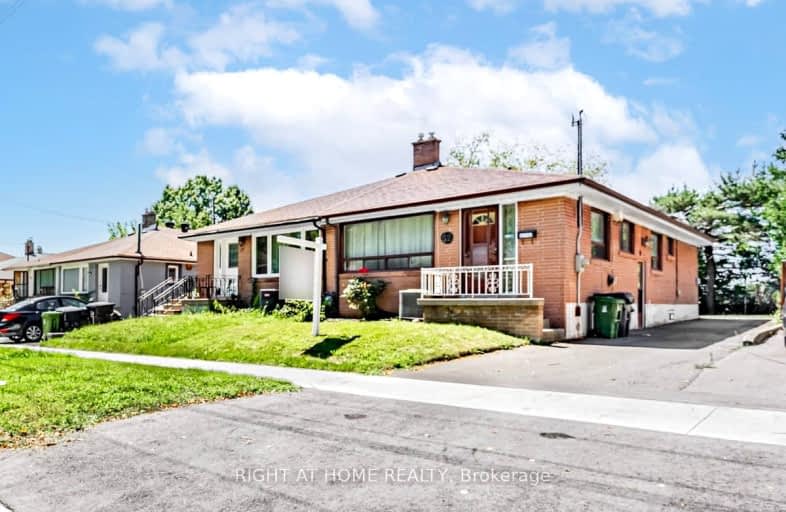Somewhat Walkable
- Some errands can be accomplished on foot.
59
/100
Good Transit
- Some errands can be accomplished by public transportation.
68
/100
Very Bikeable
- Most errands can be accomplished on bike.
71
/100

Edgewood Public School
Elementary: Public
1.35 km
St Andrews Public School
Elementary: Public
1.32 km
Hunter's Glen Junior Public School
Elementary: Public
1.05 km
Charles Gordon Senior Public School
Elementary: Public
0.99 km
St Albert Catholic School
Elementary: Catholic
1.27 km
Donwood Park Public School
Elementary: Public
0.31 km
ÉSC Père-Philippe-Lamarche
Secondary: Catholic
2.30 km
Alternative Scarborough Education 1
Secondary: Public
1.32 km
Bendale Business & Technical Institute
Secondary: Public
0.44 km
Winston Churchill Collegiate Institute
Secondary: Public
1.70 km
David and Mary Thomson Collegiate Institute
Secondary: Public
0.18 km
Jean Vanier Catholic Secondary School
Secondary: Catholic
1.93 km
-
Thomson Memorial Park
1005 Brimley Rd, Scarborough ON M1P 3E8 0.41km -
Birkdale Ravine
1100 Brimley Rd, Scarborough ON M1P 3X9 0.99km -
Wayne Parkette
Toronto ON M1R 1Y5 3.48km
-
TD Bank Financial Group
2650 Lawrence Ave E, Scarborough ON M1P 2S1 0.57km -
Scotiabank
2668 Eglinton Ave E (at Brimley Rd.), Toronto ON M1K 2S3 2.13km -
Scotiabank
2154 Lawrence Ave E (Birchmount & Lawrence), Toronto ON M1R 3A8 2.25km









