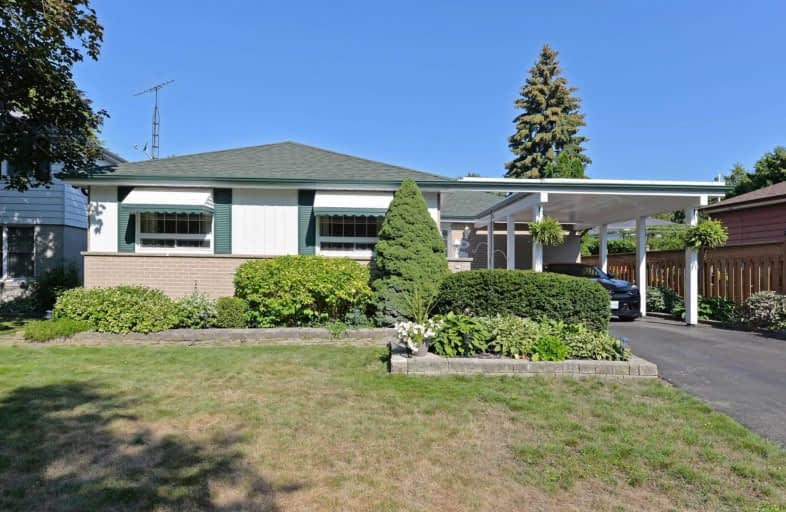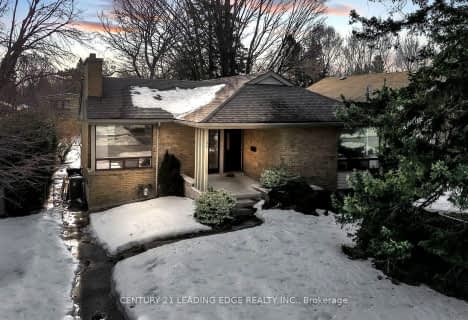
Guildwood Junior Public School
Elementary: Public
1.15 km
George P Mackie Junior Public School
Elementary: Public
0.63 km
St Ursula Catholic School
Elementary: Catholic
1.05 km
Elizabeth Simcoe Junior Public School
Elementary: Public
0.35 km
St Boniface Catholic School
Elementary: Catholic
1.24 km
Cedar Drive Junior Public School
Elementary: Public
1.05 km
ÉSC Père-Philippe-Lamarche
Secondary: Catholic
2.94 km
Native Learning Centre East
Secondary: Public
0.85 km
Maplewood High School
Secondary: Public
2.13 km
West Hill Collegiate Institute
Secondary: Public
4.02 km
Cedarbrae Collegiate Institute
Secondary: Public
2.44 km
Sir Wilfrid Laurier Collegiate Institute
Secondary: Public
0.89 km














