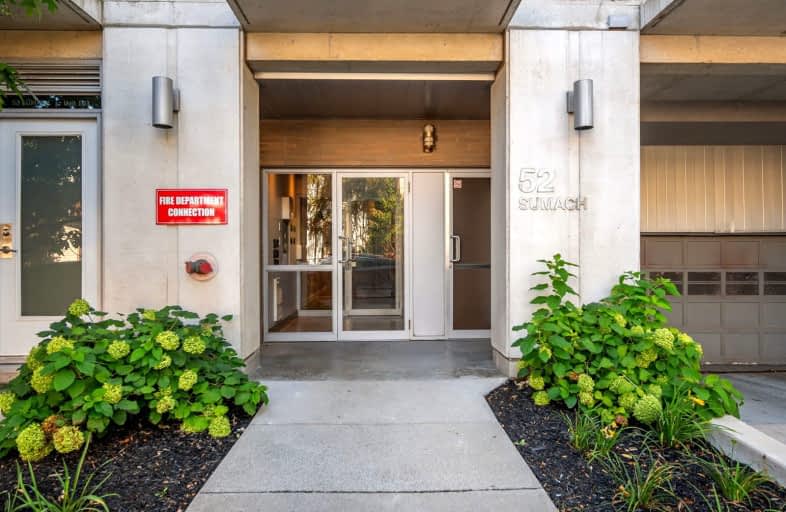Walker's Paradise
- Daily errands do not require a car.
Rider's Paradise
- Daily errands do not require a car.
Biker's Paradise
- Daily errands do not require a car.

St Paul Catholic School
Elementary: CatholicQueen Alexandra Middle School
Elementary: PublicMarket Lane Junior and Senior Public School
Elementary: PublicSprucecourt Junior Public School
Elementary: PublicNelson Mandela Park Public School
Elementary: PublicLord Dufferin Junior and Senior Public School
Elementary: PublicMsgr Fraser College (St. Martin Campus)
Secondary: CatholicInglenook Community School
Secondary: PublicSt Michael's Choir (Sr) School
Secondary: CatholicSEED Alternative
Secondary: PublicEastdale Collegiate Institute
Secondary: PublicRosedale Heights School of the Arts
Secondary: Public-
Dominion Pub and Kitchen
500 Queen Street E, Toronto, ON M5A 1T7 0.12km -
Henrietta Lane
394 King Street E, Toronto, ON M5A 1K9 0.29km -
Café Zuzu
555 Dundas Street E, Toronto, ON M5A 2B7 0.54km
-
Impact Kitchen
573 King Street E, Toronto, ON M5A 4L3 0.15km -
Sumach Espresso
118 Sumach Street, Toronto, ON M5A 3J9 0.23km -
Tim Hortons
589 King Street E, Toronto, ON M5A 1M6 0.23km
-
Shoppers Drug Mart
351 Queen St E, Toronto, ON M5A 1T2 0.42km -
Shoppers Drug Mart
593 Dundas Street E, Toronto, ON M5A 3H6 0.52km -
Moss Park Pharmacy
325 Queen Street E, Toronto, ON M5A 1S9 0.52km
-
Impact Kitchen
573 King Street E, Toronto, ON M5A 4L3 0.15km -
Gusto 501
501 King Street E, Toronto, ON M5A 1L9 0.16km -
Fusilli Restaurant
531 Queen Street E, Toronto, ON M5A 1V1 0.19km
-
10 Dundas East
10 Dundas St E, Toronto, ON M5B 2G9 1.76km -
CF Toronto Eaton Centre
220 Yonge St, Toronto, ON M5B 2H1 1.77km -
The Cadillac Fairview Corporation Limited
20 Queen Street W, Toronto, ON M5H 3R3 1.78km
-
FreshCo
325 Parliament Street, Toronto, ON M5A 2Z3 0.7km -
To Fine Foods Stores
175 River St, Toronto, ON M5A 4K6 0.7km -
Luciano's No Frills
200 Front Street E, Toronto, ON M5A 1E7 0.76km
-
LCBO
222 Front Street E, Toronto, ON M5A 1E7 0.77km -
LCBO - St. Lawrence Market
87 Front Street E, Toronto, ON M5E 1B8 1.35km -
LCBO
Queens Quay, 2 Cooper Street, Toronto, ON M5E 0B8 1.73km
-
Advantage Car & Truck Rentals
431 Queen Street E, Toronto, ON M5A 1T5 0.16km -
Shell
548 Richmond Street E, Toronto, ON M5A 1R5 0.41km -
Audi Downtown
328 Bayview Avenue, Toronto, ON M5A 3R7 0.47km
-
Nightwood Theatre
55 Mill Street, Toronto, ON M5A 3C4 0.67km -
Imagine Cinemas Market Square
80 Front Street E, Toronto, ON M5E 1T4 1.34km -
Polson Pier Drive-In
11 Polson Street, Toronto, ON M5A 1A4 1.69km
-
Queen/Saulter Public Library
765 Queen Street E, Toronto, ON M4M 1H3 0.98km -
Toronto Public Library - Parliament Street Branch
269 Gerrard Street East, Toronto, ON M5A 2G1 0.97km -
Toronto Public Library - Riverdale
370 Broadview Avenue, Toronto, ON M4M 2H1 1.19km
-
Bridgepoint Health
1 Bridgepoint Drive, Toronto, ON M4M 2B5 1.17km -
St. Michael's Hospital Fracture Clinic
30 Bond Street, Toronto, ON M5B 1W8 1.53km -
St Michael's Hospital
30 Bond Street, Toronto, ON M5B 1W8 1.55km
-
Riverdale Park West
500 Gerrard St (at River St.), Toronto ON M5A 2H3 1.11km -
Allan Gardens Conservatory
19 Horticultural Ave (Carlton & Sherbourne), Toronto ON M5A 2P2 1.42km -
Berczy Park
35 Wellington St E, Toronto ON 1.59km
-
TD Bank Financial Group
904 Queen St E (at Logan Ave.), Toronto ON M4M 1J3 1.38km -
Scotiabank
44 King St W, Toronto ON M5H 1H1 1.86km -
BMO Bank of Montreal
100 King St W (at Bay St), Toronto ON M5X 1A3 2km
For Rent
More about this building
View 52 Sumach Street, Toronto- 1 bath
- 1 bed
- 600 sqft
4306-55 Cooper Street, Toronto, Ontario • M5E 0G1 • Waterfront Communities C08
- 1 bath
- 1 bed
- 600 sqft
708-386 Yonge Street, Toronto, Ontario • M5B 0A5 • Bay Street Corridor
- 1 bath
- 1 bed
- 500 sqft
1809-159 Wellesley Street East, Toronto, Ontario • M4Y 0H5 • Cabbagetown-South St. James Town
- 1 bath
- 1 bed
- 500 sqft
2105-33 Mill Street, Toronto, Ontario • M5A 3R3 • Waterfront Communities C08
- 1 bath
- 1 bed
- 600 sqft
1006-763 Bay Street, Toronto, Ontario • M5G 2R3 • Bay Street Corridor
- 1 bath
- 1 bed
- 600 sqft
914-300 Front Street West, Toronto, Ontario • M5V 0E9 • Waterfront Communities C01
- 2 bath
- 3 bed
- 700 sqft
2105-215 Queen Street, Toronto, Ontario • M5V 0P5 • Waterfront Communities C01
- 1 bath
- 1 bed
- 700 sqft
203-1 The Esplanade, Toronto, Ontario • M5E 0A8 • Church-Yonge Corridor
- 1 bath
- 1 bed
- 500 sqft
403-28 Ted Rogers Way, Toronto, Ontario • M4Y 2J4 • Church-Yonge Corridor
- 1 bath
- 1 bed
- 500 sqft
2205-44 St. Joseph Street, Toronto, Ontario • M4Y 2W4 • Bay Street Corridor
- 1 bath
- 1 bed
- 700 sqft
822-1 Edgewater Drive, Toronto, Ontario • M5A 0L1 • Waterfront Communities C01













