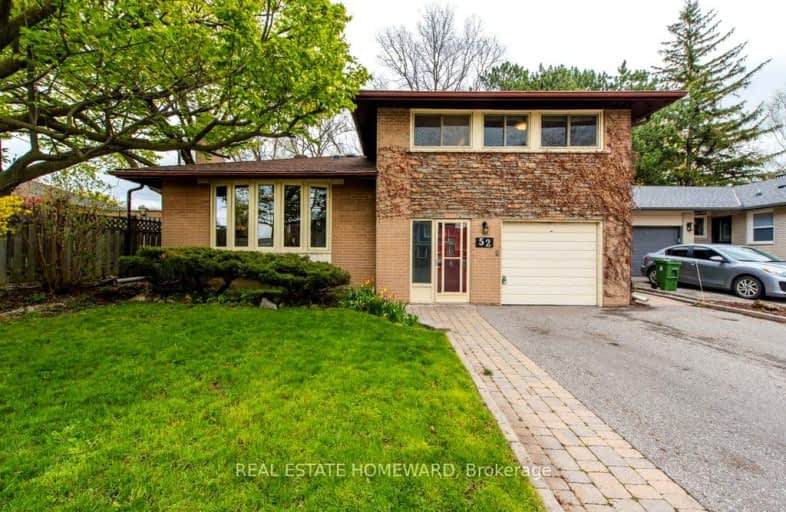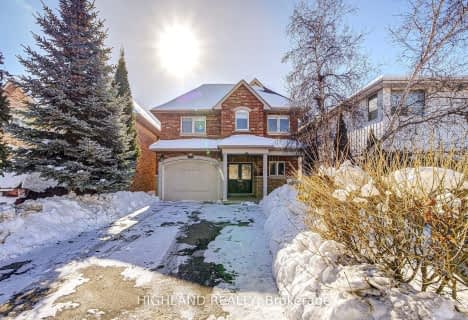Car-Dependent
- Almost all errands require a car.
Some Transit
- Most errands require a car.
Bikeable
- Some errands can be accomplished on bike.

Wellesworth Junior School
Elementary: PublicWest Glen Junior School
Elementary: PublicBroadacres Junior Public School
Elementary: PublicPrincess Margaret Junior School
Elementary: PublicNativity of Our Lord Catholic School
Elementary: CatholicJosyf Cardinal Slipyj Catholic School
Elementary: CatholicCentral Etobicoke High School
Secondary: PublicKipling Collegiate Institute
Secondary: PublicBurnhamthorpe Collegiate Institute
Secondary: PublicSilverthorn Collegiate Institute
Secondary: PublicMartingrove Collegiate Institute
Secondary: PublicMichael Power/St Joseph High School
Secondary: Catholic-
State & Main Kitchen & Bar
396 The East Mall, Building C, Etobicoke, ON M9B 6L5 1.48km -
The Red Cardinal
555 Burnhamthorpe Road, Etobicoke, ON M9C 2Y3 1.6km -
London Gate
5395 Eglinton Avenue W, Toronto, ON M9C 5K6 2.05km
-
Delimark Cafe
18 Four Seasons Place, Toronto, ON M9B 1.27km -
Tim Hortons
715 Renforth Drive, Etobicoke, ON M9C 2N7 1.53km -
Tim Hortons
555 Burnhamthorpe Road, Etobicoke, ON M8W 3Z1 1.62km
-
Shoppers Drug Mart
600 The East Mall, Unit 1, Toronto, ON M9B 4B1 0.39km -
Loblaws
380 The East Mall, Etobicoke, ON M9B 6L5 1.71km -
Shoppers Drug Mart
666 Burnhamthorpe Road, Toronto, ON M9C 2Z4 2.21km
-
Butter Chicken
627 The West Mall, Toronto, ON M9C 0.63km -
Subway
452 Rathburn Rd, Unit 4, Etobicoke, ON M9C 3S8 0.99km -
Little Caesars
452 Rathburn Road, Toronto, ON M9C 3S8 0.99km
-
Six Points Plaza
5230 Dundas Street W, Etobicoke, ON M9B 1A8 2.95km -
Cloverdale Mall
250 The East Mall, Etobicoke, ON M9B 3Y8 3.12km -
HearingLife
270 The Kingsway, Etobicoke, ON M9A 3T7 3.61km
-
Shoppers Drug Mart
600 The East Mall, Unit 1, Toronto, ON M9B 4B1 0.39km -
Chris' No Frills
460 Renforth Drive, Toronto, ON M9C 2N2 1.59km -
Loblaws
380 The East Mall, Etobicoke, ON M9B 6L5 1.71km
-
LCBO
211 Lloyd Manor Road, Toronto, ON M9B 6H6 1.85km -
The Beer Store
666 Burhhamthorpe Road, Toronto, ON M9C 2Z4 2.13km -
LCBO
662 Burnhamthorpe Road, Etobicoke, ON M9C 2Z4 2.17km
-
Licensed Furnace Repairman
Toronto, ON M9B 1.43km -
Shell
230 Lloyd Manor Road, Toronto, ON M9B 5K7 1.88km -
Saturn Shell
677 Burnhamthorpe Road, Etobicoke, ON M9C 2Z5 2.06km
-
Kingsway Theatre
3030 Bloor Street W, Toronto, ON M8X 1C4 4.36km -
Stage West All Suite Hotel & Theatre Restaurant
5400 Dixie Road, Mississauga, ON L4W 4T4 5.74km -
Cineplex Cinemas Queensway and VIP
1025 The Queensway, Etobicoke, ON M8Z 6C7 5.76km
-
Toronto Public Library Eatonville
430 Burnhamthorpe Road, Toronto, ON M9B 2B1 1.48km -
Elmbrook Library
2 Elmbrook Crescent, Toronto, ON M9C 5B4 1.6km -
Richview Public Library
1806 Islington Ave, Toronto, ON M9P 1L4 3.29km
-
Queensway Care Centre
150 Sherway Drive, Etobicoke, ON M9C 1A4 5.52km -
Trillium Health Centre - Toronto West Site
150 Sherway Drive, Toronto, ON M9C 1A4 5.52km -
William Osler Health Centre
Etobicoke General Hospital, 101 Humber College Boulevard, Toronto, ON M9V 1R8 8.31km
-
Pools, Mississauga , Forest Glen Park Splash Pad
3545 Fieldgate Dr, Mississauga ON 4.6km -
Etobicoke Valley Park
18 Dunning Cres, Toronto ON M8W 4S8 6.42km -
Grand Avenue Park
Toronto ON 6.82km
-
TD Bank Financial Group
250 Wincott Dr, Etobicoke ON M9R 2R5 2.67km -
HSBC Bank Canada
170 Attwell Dr, Toronto ON M9W 5Z5 3.81km -
TD Bank Financial Group
1048 Islington Ave, Etobicoke ON M8Z 6A4 4.54km
- 4 bath
- 4 bed
22 Shortland Crescent, Toronto, Ontario • M9R 2T3 • Willowridge-Martingrove-Richview
- 3 bath
- 4 bed
56 Summitcrest Drive, Toronto, Ontario • M9P 1H5 • Willowridge-Martingrove-Richview
- 3 bath
- 4 bed
- 2000 sqft
11 Park Manor Drive, Toronto, Ontario • M9B 5C1 • Islington-City Centre West
- 2 bath
- 4 bed
- 1100 sqft
59 Vanguard Drive, Toronto, Ontario • M9B 5E8 • Islington-City Centre West
- 4 bath
- 4 bed
- 2000 sqft
3971 Bloor Street West, Toronto, Ontario • M9B 1M2 • Islington-City Centre West
- 2 bath
- 4 bed
- 1500 sqft
8 Keane Avenue, Toronto, Ontario • M9B 2B7 • Islington-City Centre West
- 2 bath
- 4 bed
- 1100 sqft
17 Guernsey Drive, Toronto, Ontario • M9C 3A5 • Etobicoke West Mall
- 6 bath
- 4 bed
- 1100 sqft
12 Rollins Place, Toronto, Ontario • M9B 3Y4 • Islington-City Centre West
- 2 bath
- 4 bed
- 1100 sqft
9 Margrath Place, Toronto, Ontario • M9C 4L1 • Eringate-Centennial-West Deane














