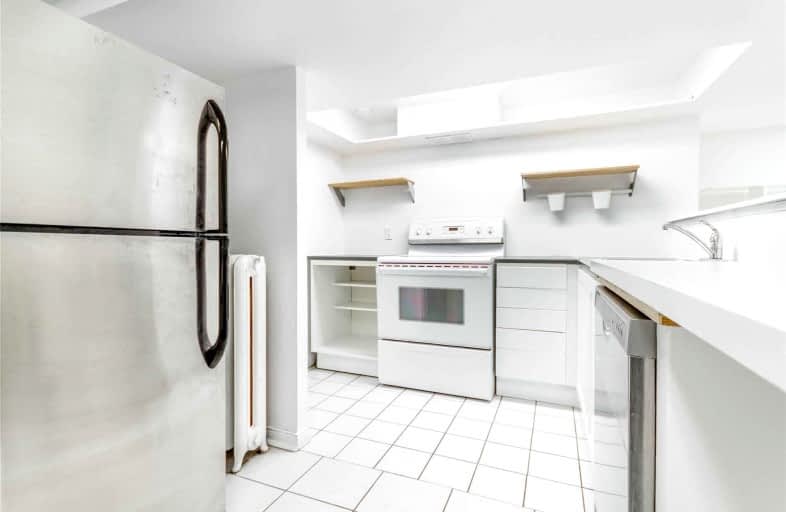
Lambton Park Community School
Elementary: Public
1.39 km
St James Catholic School
Elementary: Catholic
1.37 km
Warren Park Junior Public School
Elementary: Public
0.98 km
Sunnylea Junior School
Elementary: Public
1.78 km
Lambton Kingsway Junior Middle School
Elementary: Public
0.05 km
Our Lady of Sorrows Catholic School
Elementary: Catholic
1.27 km
Frank Oke Secondary School
Secondary: Public
1.86 km
York Humber High School
Secondary: Public
3.36 km
Runnymede Collegiate Institute
Secondary: Public
1.73 km
Etobicoke School of the Arts
Secondary: Public
3.09 km
Etobicoke Collegiate Institute
Secondary: Public
1.36 km
Bishop Allen Academy Catholic Secondary School
Secondary: Catholic
2.73 km


