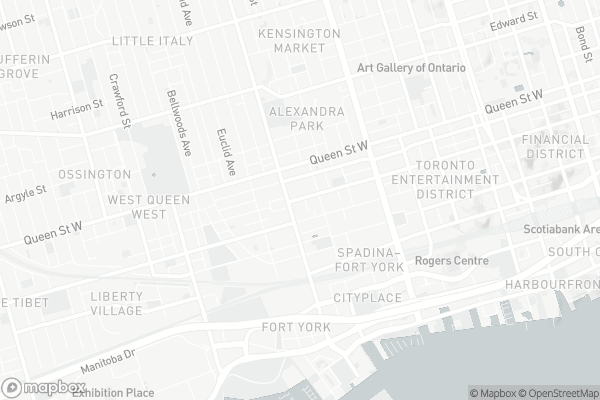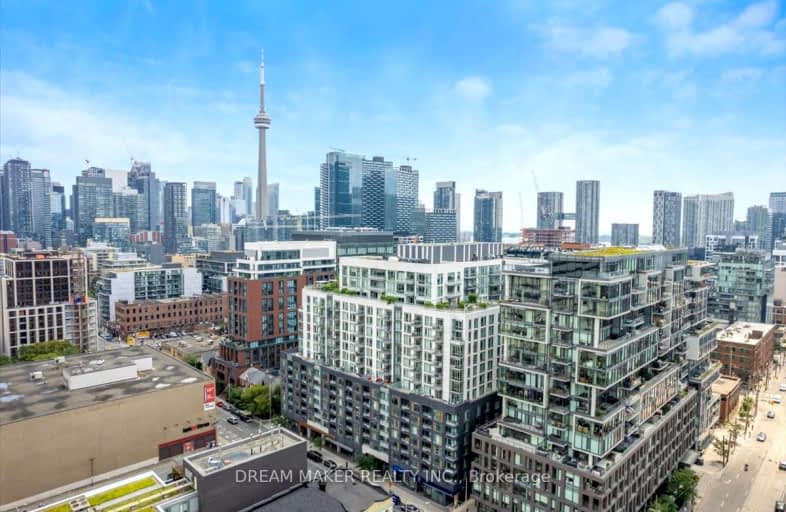Walker's Paradise
- Daily errands do not require a car.
Rider's Paradise
- Daily errands do not require a car.
Biker's Paradise
- Daily errands do not require a car.

Downtown Vocal Music Academy of Toronto
Elementary: PublicALPHA Alternative Junior School
Elementary: PublicNiagara Street Junior Public School
Elementary: PublicCharles G Fraser Junior Public School
Elementary: PublicSt Mary Catholic School
Elementary: CatholicRyerson Community School Junior Senior
Elementary: PublicOasis Alternative
Secondary: PublicCity School
Secondary: PublicSubway Academy II
Secondary: PublicHeydon Park Secondary School
Secondary: PublicContact Alternative School
Secondary: PublicCentral Technical School
Secondary: Public-
The Kitchen Table
705 King Street West, Toronto 0.26km -
Winstons Grocery
430 Queen Street West, Toronto 0.47km -
Fresh & Wild Food Market
69 Spadina Avenue, Toronto 0.59km
-
Northern Landings GinBerry
619 Queen Street West, Toronto 0.22km -
LCBO
619 Queen Street West, Toronto 0.23km -
Wine Rack
746 King Street West, Toronto 0.29km
-
Northern Maverick Brewing Co
115 Bathurst Street, Toronto 0.07km -
Waterlooo terrace
8 Waterloo Terrace, Toronto 0.09km -
Petty Cash
487 Adelaide Street West, Toronto 0.12km
-
Nava Coffee
8 Waterloo Terrace, Toronto 0.09km -
Forget Me Not Cafe
506 Adelaide Street West, Toronto 0.12km -
Jimmy's Coffee
107 Portland Street, Toronto 0.16km
-
Vancity Community Investment Bank
662 King Street West Unit 301, Toronto 0.13km -
Scotiabank
720 King Street West, Toronto 0.22km -
BMO Bank of Montreal
591 Queen Street West, Toronto 0.24km
-
Shell
38 Spadina Avenue, Toronto 0.6km -
Petro-Canada
55 Spadina Avenue, Toronto 0.64km -
7-Eleven
873 Queen Street West, Toronto 0.7km
-
GoodLife Fitness Toronto Richmond and Bathurst
555 Richmond Street West, Toronto 0.11km -
Peridot Wellness
201-626 King Street West, Toronto 0.14km -
Hardknocks Boxing Club
156 Bathurst Street, Toronto 0.16km
-
Musée Parkette
6 Adelaide Place, Toronto 0.05km -
Alex Wilson Parkette
Old Toronto 0.24km -
Alex Wilson Community Garden
556 Richmond Street West, Toronto 0.25km
-
The Copp Clark Co
Wellington Street West, Toronto 0.37km -
Toronto Public Library - Fort York Branch
190 Fort York Boulevard, Toronto 0.69km -
Toronto Public Library - Sanderson Branch
327 Bathurst Street, Toronto 0.8km
-
NoNO
479A Wellington Street West, Toronto 0.43km -
The 6ix Medical Clinics at Front
550 Front Street West Unit 58, Toronto 0.48km -
NDcare Naturopathic Clinics
200 Spadina Avenue, Toronto 0.67km
-
Loblaw pharmacy
585 Queen Street West, Toronto 0.23km -
Loblaws
585 Queen Street West, Toronto 0.26km -
Shoppers Drug Mart
524 Queen Street West, Toronto 0.28km
-
Shoppes on Queen West
585 Queen Street West, Toronto 0.24km -
stackt market
28 Bathurst Street, Toronto 0.48km -
The Village Co
28 Bathurst Street, Toronto 0.49km
-
Video Cabaret
408 Queen Street West, Toronto 0.53km -
CineCycle
129 Spadina Avenue, Toronto 0.62km -
Necessary Angel Theatre
401 Richmond Street West #393, Toronto 0.63km
-
Northern Maverick Brewing Co
115 Bathurst Street, Toronto 0.07km -
Lapinou
642 King Street West Suite 102, Toronto 0.13km -
Buca
604 King Street West, Toronto 0.13km
- 1 bath
- 1 bed
- 600 sqft
4306-55 Cooper Street, Toronto, Ontario • M5E 0G1 • Waterfront Communities C08
- 1 bath
- 1 bed
- 600 sqft
708-386 Yonge Street, Toronto, Ontario • M5B 0A5 • Bay Street Corridor
- 1 bath
- 1 bed
- 500 sqft
1809-159 Wellesley Street East, Toronto, Ontario • M4Y 0H5 • Cabbagetown-South St. James Town
- 1 bath
- 1 bed
- 600 sqft
1006-763 Bay Street, Toronto, Ontario • M5G 2R3 • Bay Street Corridor
- 1 bath
- 1 bed
- 600 sqft
914-300 Front Street West, Toronto, Ontario • M5V 0E9 • Waterfront Communities C01
- 1 bath
- 1 bed
- 500 sqft
403-28 Ted Rogers Way, Toronto, Ontario • M4Y 2J4 • Church-Yonge Corridor












