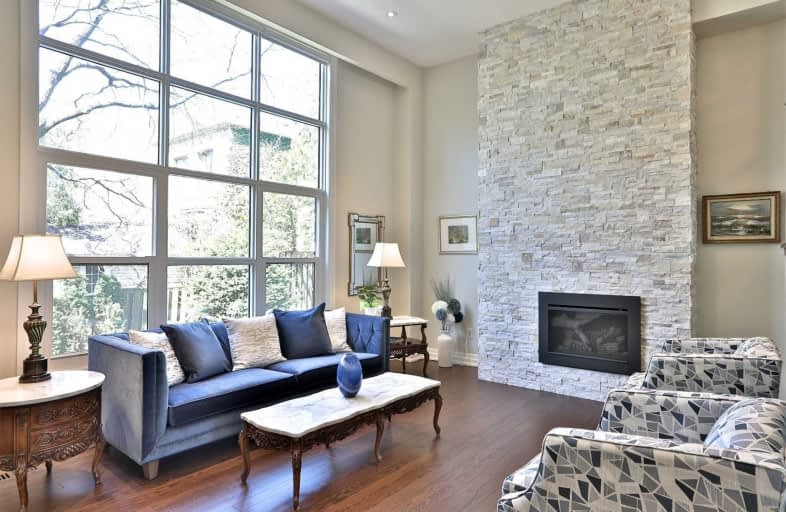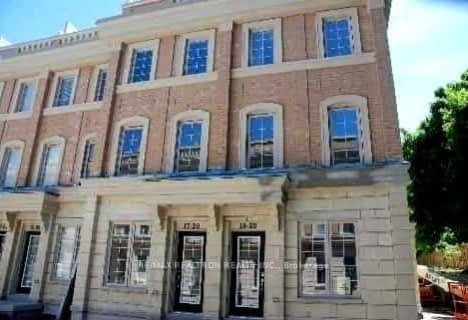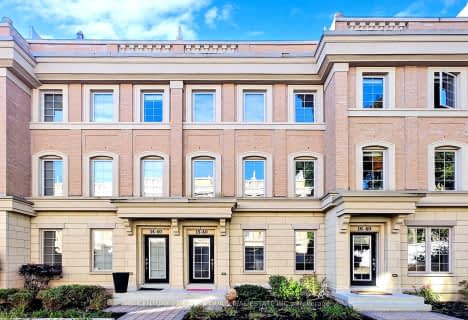Very Walkable
- Most errands can be accomplished on foot.
Good Transit
- Some errands can be accomplished by public transportation.
Very Bikeable
- Most errands can be accomplished on bike.

Bennington Heights Elementary School
Elementary: PublicHodgson Senior Public School
Elementary: PublicSt Anselm Catholic School
Elementary: CatholicBessborough Drive Elementary and Middle School
Elementary: PublicEglinton Junior Public School
Elementary: PublicMaurice Cody Junior Public School
Elementary: PublicMsgr Fraser College (Midtown Campus)
Secondary: CatholicMsgr Fraser-Isabella
Secondary: CatholicLeaside High School
Secondary: PublicRosedale Heights School of the Arts
Secondary: PublicNorth Toronto Collegiate Institute
Secondary: PublicNorthern Secondary School
Secondary: Public-
Kamasutra Indian Restaurant & Wine Bar
1522 Bayview Avenue, Toronto, ON M4G 3B4 0.57km -
McSorley's Wonderful Saloon & Grill
1544 Bayview Avenue, Toronto, ON M4G 3B6 0.61km -
The Daughter
1560a Bayview Avenue, Toronto, ON M4G 3B8 0.65km
-
Tim Hortons
381 Mount Pleasant Rd, Toronto, ON M4S 2L5 0.54km -
Starbucks
1545 Bayview Avenue, East York, ON M4G 3B5 0.68km -
Teaopia
1592 Bayview Avenue, Toronto, ON M4G 0.7km
-
GoodLife Fitness
250 Davisville Ave, Toronto, ON M4S 2L9 0.54km -
CrossFit Metric
756 Mount Pleasant, Toronto, ON M4P 2Z4 1.24km -
Striation 6
33 Davisville Avenue, Toronto, ON M4S 2Y9 1.23km
-
Shoppers Drug Mart
1601 Bayview Avenue, Toronto, ON M4G 3B5 0.75km -
Pharma Plus
325 Moore Avenue, East York, ON M4G 3T6 0.9km -
Shoppers Drugmart
759 Mount Pleasant Avenue, Toronto, ON M4P 2Z4 1.15km
-
Pizza Hut
1386 Bayview Avenue, Toronto, ON M4G 3A1 0.51km -
Delimark Cafes
477 Mount Pleasant Road, Toronto, ON M4S 2L9 0.54km -
KFC
415 Mount Pleasant Road, Toronto, ON M4S 2L5 0.53km
-
Leaside Village
85 Laird Drive, Toronto, ON M4G 3T8 1.59km -
Yonge Eglinton Centre
2300 Yonge St, Toronto, ON M4P 1E4 1.72km -
East York Town Centre
45 Overlea Boulevard, Toronto, ON M4H 1C3 2.49km
-
Tremblett's Valu-Mart
1500 Bayview Ave, Toronto, ON M4G 0.55km -
McDowell's Valu Mart
1500 Bayview Avenue, Toronto, ON M4G 3B4 0.55km -
Kenpik Bulk Shop
151 Manor Rd E, Toronto, ON M4S 1R7 0.84km
-
LCBO - Yonge Eglinton Centre
2300 Yonge St, Yonge and Eglinton, Toronto, ON M4P 1E4 1.72km -
LCBO - Leaside
147 Laird Dr, Laird and Eglinton, East York, ON M4G 4K1 1.73km -
Wine Rack
2447 Yonge Street, Toronto, ON M4P 2H5 1.93km
-
Esso
381 Mount Pleasant Road, Toronto, ON M4S 2L5 0.56km -
Circle K
381 Mt Pleasant Road, Toronto, ON M4S 2L5 0.56km -
Petro-Canada
536 Mount Pleasant Road, Toronto, ON M4S 2M2 0.69km
-
Mount Pleasant Cinema
675 Mt Pleasant Rd, Toronto, ON M4S 2N2 0.93km -
Cineplex Cinemas
2300 Yonge Street, Toronto, ON M4P 1E4 1.71km -
Cineplex Cinemas Varsity and VIP
55 Bloor Street W, Toronto, ON M4W 1A5 3.49km
-
Toronto Public Library - Mount Pleasant
599 Mount Pleasant Road, Toronto, ON M4S 2M5 0.77km -
Toronto Public Library - Leaside
165 McRae Drive, Toronto, ON M4G 1S8 1.17km -
Deer Park Public Library
40 St. Clair Avenue E, Toronto, ON M4W 1A7 1.65km
-
MCI Medical Clinics
160 Eglinton Avenue E, Toronto, ON M4P 3B5 1.4km -
SickKids
555 University Avenue, Toronto, ON M5G 1X8 1.52km -
Sunnybrook Health Sciences Centre
2075 Bayview Avenue, Toronto, ON M4N 3M5 2.38km
More about this building
View 525 Balliol Street, Toronto- 3 bath
- 3 bed
- 1400 sqft
17-20 Hargrave Lane, Toronto, Ontario • M4N 0A4 • Bridle Path-Sunnybrook-York Mills
- 4 bath
- 3 bed
- 2000 sqft
15-40 Hargrave Lane, Toronto, Ontario • M4N 0A4 • Bridle Path-Sunnybrook-York Mills
- 3 bath
- 4 bed
- 1800 sqft
18-10 Hargrave Lane, Toronto, Ontario • M4N 0A4 • Bridle Path-Sunnybrook-York Mills
- 3 bath
- 3 bed
- 1200 sqft
TH117-50 Dunfield Avenue, Toronto, Ontario • M4S 0E4 • Mount Pleasant West






