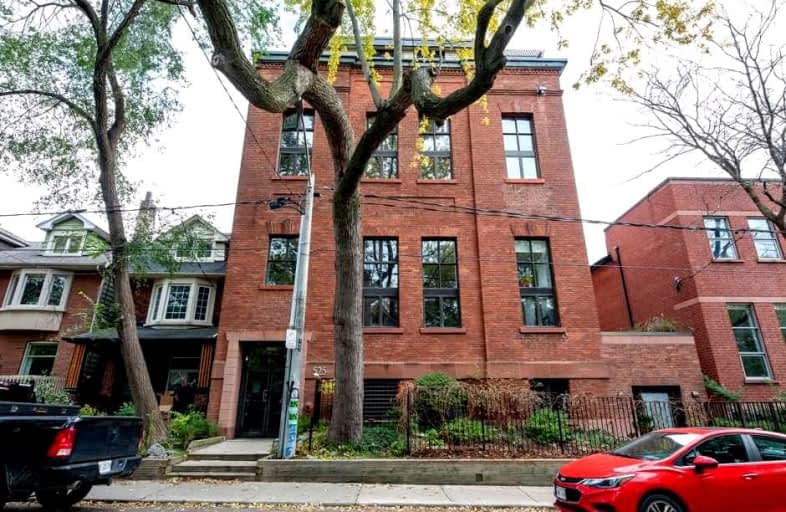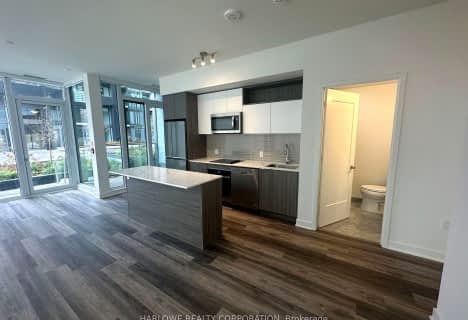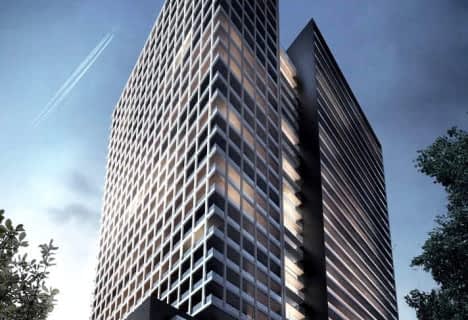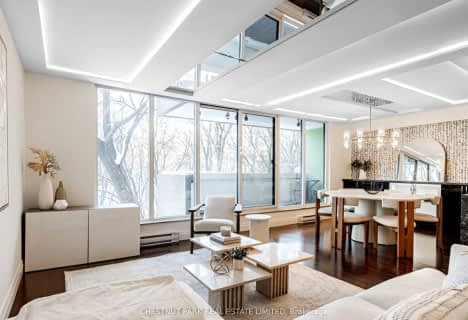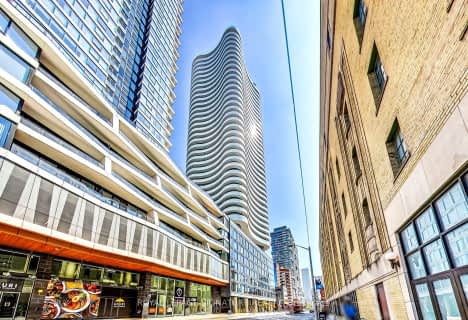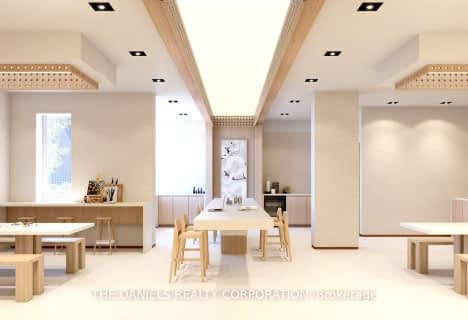Walker's Paradise
- Daily errands do not require a car.
Rider's Paradise
- Daily errands do not require a car.
Very Bikeable
- Most errands can be accomplished on bike.

East Alternative School of Toronto
Elementary: PublicQuest Alternative School Senior
Elementary: PublicFirst Nations School of Toronto Junior Senior
Elementary: PublicDundas Junior Public School
Elementary: PublicPape Avenue Junior Public School
Elementary: PublicWithrow Avenue Junior Public School
Elementary: PublicFirst Nations School of Toronto
Secondary: PublicSEED Alternative
Secondary: PublicEastdale Collegiate Institute
Secondary: PublicSubway Academy I
Secondary: PublicCALC Secondary School
Secondary: PublicRiverdale Collegiate Institute
Secondary: Public-
Withrow Park Off Leash Dog Park
Logan Ave (Danforth), Toronto ON 0.63km -
Withrow Park
725 Logan Ave (btwn Bain Ave. & McConnell Ave.), Toronto ON M4K 3C7 0.8km -
Riverdale Park West
500 Gerrard St (at River St.), Toronto ON M5A 2H3 1.27km
-
TD Bank Financial Group
16B Leslie St (at Lake Shore Blvd), Toronto ON M4M 3C1 1.83km -
TD Bank Financial Group
65 Wellesley St E (at Church St), Toronto ON M4Y 1G7 2.88km -
Unilever Canada
160 Bloor St E (at Church Street), Toronto ON M4W 1B9 3.02km
More about this building
View 525 Logan Avenue, Toronto- — bath
- — bed
- — sqft
105 S-60 Princess Street, Toronto, Ontario • M5A 2C7 • Waterfront Communities C08
- — bath
- — bed
- — sqft
107 S-60 Princess Street, Toronto, Ontario • M5A 2C7 • Waterfront Communities C08
- 2 bath
- 3 bed
- 1000 sqft
1510-20 Edward Street, Toronto, Ontario • M5J 0A7 • Bay Street Corridor
- 2 bath
- 3 bed
- 900 sqft
414-425 Front Street East, Toronto, Ontario • M5A 0X2 • Waterfront Communities C08
- 2 bath
- 3 bed
- 1200 sqft
4010-16 Harbour Street, Toronto, Ontario • M5J 2Z7 • Waterfront Communities C01
- 3 bath
- 3 bed
- 1400 sqft
R101-360 Bloor Street East, Toronto, Ontario • M4M 3M3 • Rosedale-Moore Park
- 2 bath
- 3 bed
- 700 sqft
1214-425 Front Street East, Toronto, Ontario • M5A 0X2 • Waterfront Communities C08
- 2 bath
- 3 bed
- 900 sqft
3802-403 Church Street South, Toronto, Ontario • M4Y 0C9 • Church-Yonge Corridor
- 2 bath
- 3 bed
- 2000 sqft
410-278 Bloor Street East, Toronto, Ontario • M4W 3M4 • Rosedale-Moore Park
- 2 bath
- 3 bed
- 1000 sqft
4002-403 Church Street, Toronto, Ontario • M4Y 0C9 • Church-Yonge Corridor
