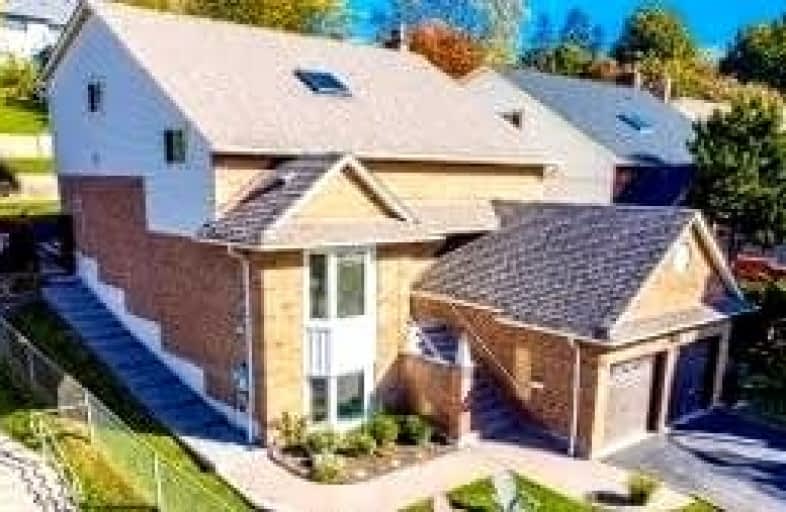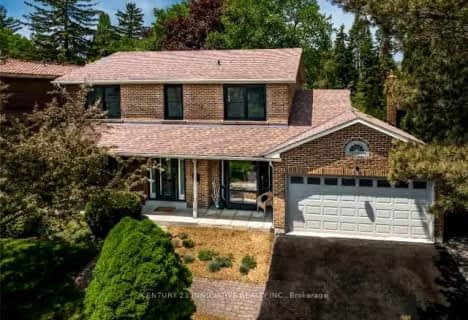Sold on Dec 06, 2021
Note: Property is not currently for sale or for rent.

-
Type: Detached
-
Style: 2-Storey
-
Lot Size: 50.2 x 172 Feet
-
Age: 31-50 years
-
Taxes: $5,029 per year
-
Days on Site: 6 Days
-
Added: Nov 30, 2021 (6 days on market)
-
Updated:
-
Last Checked: 2 months ago
-
MLS®#: E5444705
-
Listed By: Right at home realty inc., brokerage
This House Has Everything! Amazing West Rouge Lakeside Community! Kitchen Walkout To Private Entertainer's Backyard. Open Concept Family Room And Formal Dining Room. The 5 Bedrooms Are Tastefully Separated On Upper Two Levels. Potential Income On Lower Two Levels With A Full Kitchen, Bathroom And 2 Large Bedrooms (17 X 11 And 16X10). Roof (2018), Ac (2019), Additional Attic Insulation (2019). High Efficiency Furnace, Built In Speakers
Extras
2 Refrigerators,2 Gas Stoves, Dishwasher, 2 Washers And Dryers, All Window Coverings, Wardrobe In Lower Bedroom, Rented Tankless Hot Water Tank $45/M, Exclude: Water Filtration System
Property Details
Facts for 53 Broadbridge Drive, Toronto
Status
Days on Market: 6
Last Status: Sold
Sold Date: Dec 06, 2021
Closed Date: Feb 18, 2022
Expiry Date: Jan 31, 2022
Sold Price: $1,560,000
Unavailable Date: Dec 06, 2021
Input Date: Nov 30, 2021
Prior LSC: Listing with no contract changes
Property
Status: Sale
Property Type: Detached
Style: 2-Storey
Age: 31-50
Area: Toronto
Community: Rouge E10
Availability Date: Feb/Flexible
Inside
Bedrooms: 5
Bedrooms Plus: 2
Bathrooms: 5
Kitchens: 1
Kitchens Plus: 1
Rooms: 10
Den/Family Room: Yes
Air Conditioning: Central Air
Fireplace: Yes
Washrooms: 5
Building
Basement: Apartment
Basement 2: Finished
Heat Type: Forced Air
Heat Source: Gas
Exterior: Alum Siding
Exterior: Brick
Water Supply: Municipal
Special Designation: Unknown
Other Structures: Garden Shed
Parking
Driveway: Private
Garage Spaces: 2
Garage Type: Attached
Covered Parking Spaces: 4
Total Parking Spaces: 6
Fees
Tax Year: 2021
Tax Legal Description: Pcl 79-1 Sec M1983 Lt 79 Pl M1983 S/T C180620
Taxes: $5,029
Highlights
Feature: Arts Centre
Feature: Beach
Feature: Fenced Yard
Feature: Lake/Pond
Feature: Library
Land
Cross Street: Port Union And East
Municipality District: Toronto E10
Fronting On: East
Parcel Number: 065020055
Pool: None
Sewer: Sewers
Lot Depth: 172 Feet
Lot Frontage: 50.2 Feet
Waterfront: None
Additional Media
- Virtual Tour: http://just4agent.com/vtour/53-broadbridge-dr/?showinfo=1
Rooms
Room details for 53 Broadbridge Drive, Toronto
| Type | Dimensions | Description |
|---|---|---|
| Kitchen Main | 3.66 x 5.41 | W/O To Deck, Double Sink, Family Size Kitchen |
| Family Main | 3.43 x 4.80 | Fireplace, Hardwood Floor, 2 Pc Bath |
| Dining Main | 3.35 x 4.88 | Crown Moulding, Hardwood Floor, O/Looks Backyard |
| 5th Br In Betwn | 2.70 x 3.60 | Closet |
| 4th Br In Betwn | 2.74 x 3.69 | Hardwood Floor |
| Br 2nd | 4.80 x 5.06 | 5 Pc Ensuite, Skylight, W/I Closet |
| 2nd Br 2nd | 3.69 x 3.90 | Double Closet |
| 3rd Br 2nd | 2.68 x 3.69 | Double Closet |
| Living Ground | 3.35 x 5.33 | Picture Window, 2 Pc Bath |
| Library Ground | 2.99 x 3.43 | O/Looks Backyard |
| Kitchen Bsmt | 2.32 x 3.38 | Double Sink, Ceramic Floor, Eat-In Kitchen |
| Br Bsmt | 3.35 x 5.18 | Above Grade Window |
| XXXXXXXX | XXX XX, XXXX |
XXXX XXX XXXX |
$X,XXX,XXX |
| XXX XX, XXXX |
XXXXXX XXX XXXX |
$X,XXX,XXX | |
| XXXXXXXX | XXX XX, XXXX |
XXXX XXX XXXX |
$XXX,XXX |
| XXX XX, XXXX |
XXXXXX XXX XXXX |
$XXX,XXX | |
| XXXXXXXX | XXX XX, XXXX |
XXXXXX XXX XXXX |
$X,XXX |
| XXX XX, XXXX |
XXXXXX XXX XXXX |
$X,XXX | |
| XXXXXXXX | XXX XX, XXXX |
XXXX XXX XXXX |
$XXX,XXX |
| XXX XX, XXXX |
XXXXXX XXX XXXX |
$XXX,XXX | |
| XXXXXXXX | XXX XX, XXXX |
XXXXXXX XXX XXXX |
|
| XXX XX, XXXX |
XXXXXX XXX XXXX |
$XXX,XXX |
| XXXXXXXX XXXX | XXX XX, XXXX | $1,560,000 XXX XXXX |
| XXXXXXXX XXXXXX | XXX XX, XXXX | $1,450,000 XXX XXXX |
| XXXXXXXX XXXX | XXX XX, XXXX | $950,000 XXX XXXX |
| XXXXXXXX XXXXXX | XXX XX, XXXX | $968,800 XXX XXXX |
| XXXXXXXX XXXXXX | XXX XX, XXXX | $1,500 XXX XXXX |
| XXXXXXXX XXXXXX | XXX XX, XXXX | $1,500 XXX XXXX |
| XXXXXXXX XXXX | XXX XX, XXXX | $682,000 XXX XXXX |
| XXXXXXXX XXXXXX | XXX XX, XXXX | $659,900 XXX XXXX |
| XXXXXXXX XXXXXXX | XXX XX, XXXX | XXX XXXX |
| XXXXXXXX XXXXXX | XXX XX, XXXX | $785,900 XXX XXXX |

West Rouge Junior Public School
Elementary: PublicWilliam G Davis Junior Public School
Elementary: PublicCentennial Road Junior Public School
Elementary: PublicJoseph Howe Senior Public School
Elementary: PublicCharlottetown Junior Public School
Elementary: PublicSt Brendan Catholic School
Elementary: CatholicMaplewood High School
Secondary: PublicWest Hill Collegiate Institute
Secondary: PublicSir Oliver Mowat Collegiate Institute
Secondary: PublicSt John Paul II Catholic Secondary School
Secondary: CatholicDunbarton High School
Secondary: PublicSt Mary Catholic Secondary School
Secondary: Catholic- 5 bath
- 5 bed
172 Lawson Road, Toronto, Ontario • M1C 2J4 • Centennial Scarborough
- 5 bath
- 7 bed
- 3000 sqft
41 Broadbridge Drive, Toronto, Ontario • M1C 3K5 • Rouge E10




