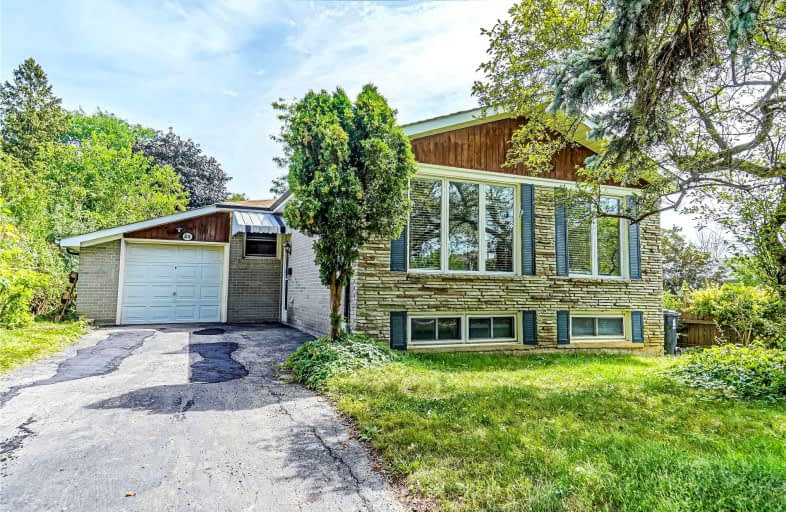
Holy Redeemer Catholic School
Elementary: Catholic
1.01 km
Pineway Public School
Elementary: Public
0.83 km
Zion Heights Middle School
Elementary: Public
0.51 km
Cresthaven Public School
Elementary: Public
0.14 km
Crestview Public School
Elementary: Public
1.17 km
Cliffwood Public School
Elementary: Public
0.96 km
North East Year Round Alternative Centre
Secondary: Public
2.15 km
Msgr Fraser College (Northeast)
Secondary: Catholic
1.01 km
Pleasant View Junior High School
Secondary: Public
2.76 km
St. Joseph Morrow Park Catholic Secondary School
Secondary: Catholic
2.40 km
Georges Vanier Secondary School
Secondary: Public
1.99 km
A Y Jackson Secondary School
Secondary: Public
0.78 km
$
$3,000
- 1 bath
- 3 bed
- 1100 sqft
Main -135 Pineway Boulevard, Toronto, Ontario • M2H 1A9 • Bayview Woods-Steeles
$
$3,499
- 1 bath
- 3 bed
- 2000 sqft
Main-6 Glenelia Avenue, Toronto, Ontario • M2M 2K7 • Newtonbrook East
$
$2,980
- 1 bath
- 3 bed
Upper-225 Pineway Boulevard, Toronto, Ontario • M2H 1B5 • Bayview Woods-Steeles












