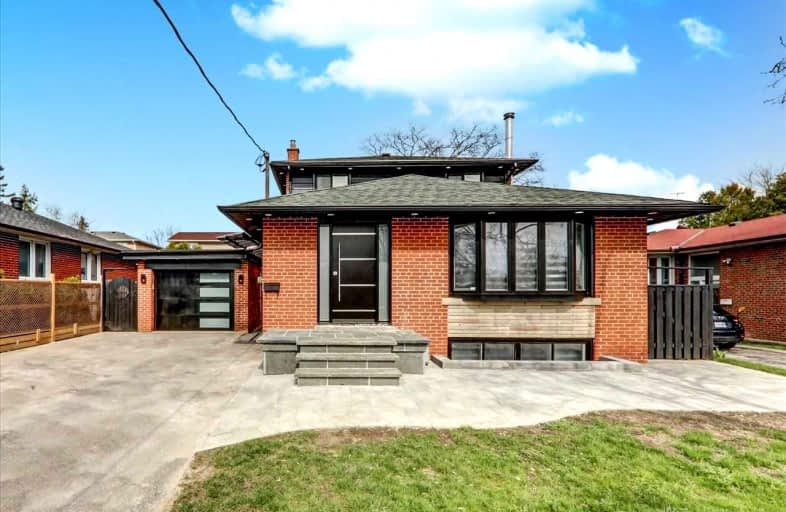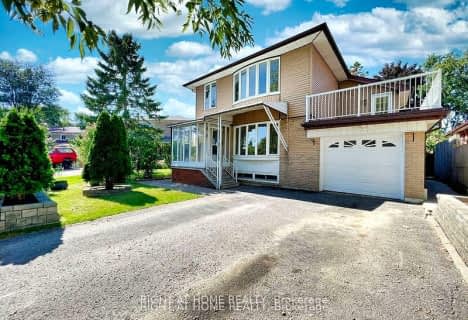Sold on May 11, 2022
Note: Property is not currently for sale or for rent.

-
Type: Detached
-
Style: 1 1/2 Storey
-
Lot Size: 50 x 101 Feet
-
Age: No Data
-
Taxes: $3,590 per year
-
Days on Site: 6 Days
-
Added: May 05, 2022 (6 days on market)
-
Updated:
-
Last Checked: 3 months ago
-
MLS®#: E5605867
-
Listed By: Re/max crossroads realty inc., brokerage
Detached Home Located In The Highly Sought Woburn Community & Top To Bottom Fully Renovate $$$ Spent . Solid Brick 5+2 Beds& 4 Full Baths With Private Fenced In Lot (50 X 101.62). New Kitchen New Front Door,Pot Light Thru Out Indoor& Out Door. Oak Staircase W/Iron Railings, Heated Garage , Interlock2021, Outdoor Waterfall Fountain2021 Sept Ent To Bsmnt Walk Out To Deck From Kitchen 200Amp With New Wiring -Parking 6 Cars,. Close To Schools, Parks, Shopping, Ttc, 401.....
Extras
News/S Fridge, New Gas S/S Stove, New S/S Dishwasher, S/Swasher, Dryer, Large Deck, Basment Fridge Stove, Washer And Dryrer,High Efficiency Furnace, Ac, Garage Door W/ Remote Opener(2022), Roof 2021) Front Door And Side Entance Door 2022.
Property Details
Facts for 53 Greenock Avenue, Toronto
Status
Days on Market: 6
Last Status: Sold
Sold Date: May 11, 2022
Closed Date: Jul 28, 2022
Expiry Date: Dec 31, 2022
Sold Price: $1,440,000
Unavailable Date: May 11, 2022
Input Date: May 05, 2022
Prior LSC: Listing with no contract changes
Property
Status: Sale
Property Type: Detached
Style: 1 1/2 Storey
Area: Toronto
Community: Morningside
Availability Date: Tba
Inside
Bedrooms: 5
Bedrooms Plus: 2
Bathrooms: 3
Kitchens: 1
Kitchens Plus: 1
Rooms: 8
Den/Family Room: No
Air Conditioning: Central Air
Fireplace: No
Laundry Level: Lower
Washrooms: 3
Utilities
Electricity: Yes
Gas: Yes
Cable: Yes
Telephone: Yes
Building
Basement: Finished
Basement 2: Sep Entrance
Heat Type: Forced Air
Heat Source: Gas
Exterior: Brick
Water Supply: Municipal
Special Designation: Unknown
Parking
Driveway: Private
Garage Spaces: 1
Garage Type: Attached
Covered Parking Spaces: 6
Total Parking Spaces: 7
Fees
Tax Year: 2021
Tax Legal Description: Plan 5021 Lot 267 Scarborough, City Of Toronto
Taxes: $3,590
Highlights
Feature: Fenced Yard
Feature: Hospital
Feature: Library
Feature: Park
Feature: Public Transit
Feature: School
Land
Cross Street: Ellesmere/Scarboroug
Municipality District: Toronto E09
Fronting On: East
Pool: None
Sewer: Sewers
Lot Depth: 101 Feet
Lot Frontage: 50 Feet
Additional Media
- Virtual Tour: http://realfeedsolutions.com/vtour/53GreenockAvenue/index_.php
Rooms
Room details for 53 Greenock Avenue, Toronto
| Type | Dimensions | Description |
|---|---|---|
| Living Main | 3.80 x 4.30 | Laminate, Pot Lights, Open Concept |
| Dining Main | 3.17 x 3.30 | Laminate, Pot Lights, Open Concept |
| Kitchen Main | 2.65 x 3.65 | Ceramic Floor, Skylight, Quartz Counter |
| Br Main | 2.77 x 3.23 | Laminate, Large Closet, Window |
| 2nd Br Main | 3.26 x 3.35 | Laminate, Closet, Window |
| Prim Bdrm 2nd | 3.55 x 4.30 | Laminate, Large Closet, Raised Floor |
| 4th Br 2nd | 3.05 x 2.85 | Laminate, Closet, Window |
| 5th Br 2nd | 2.45 x 3.25 | Laminate, Closet, Window |
| Rec Bsmt | - | Laminate, Open Concept, Above Grade Window |
| Br Bsmt | - | Laminate, Closet, Above Grade Window |
| Br Bsmt | - | Laminate, Closet, Above Grade Window |
| Kitchen Flat | - | Tile Floor, Pot Lights, Eat-In Kitchen |
| XXXXXXXX | XXX XX, XXXX |
XXXX XXX XXXX |
$X,XXX,XXX |
| XXX XX, XXXX |
XXXXXX XXX XXXX |
$X,XXX,XXX | |
| XXXXXXXX | XXX XX, XXXX |
XXXX XXX XXXX |
$X,XXX,XXX |
| XXX XX, XXXX |
XXXXXX XXX XXXX |
$XXX,XXX |
| XXXXXXXX XXXX | XXX XX, XXXX | $1,440,000 XXX XXXX |
| XXXXXXXX XXXXXX | XXX XX, XXXX | $1,099,000 XXX XXXX |
| XXXXXXXX XXXX | XXX XX, XXXX | $1,216,000 XXX XXXX |
| XXXXXXXX XXXXXX | XXX XX, XXXX | $998,000 XXX XXXX |

Ben Heppner Vocal Music Academy
Elementary: PublicHeather Heights Junior Public School
Elementary: PublicHenry Hudson Senior Public School
Elementary: PublicGolf Road Junior Public School
Elementary: PublicChurchill Heights Public School
Elementary: PublicGeorge B Little Public School
Elementary: PublicNative Learning Centre East
Secondary: PublicMaplewood High School
Secondary: PublicWest Hill Collegiate Institute
Secondary: PublicWoburn Collegiate Institute
Secondary: PublicCedarbrae Collegiate Institute
Secondary: PublicSt John Paul II Catholic Secondary School
Secondary: Catholic- 4 bath
- 6 bed
90 Merkley Square, Toronto, Ontario • M1G 2Y7 • Morningside



