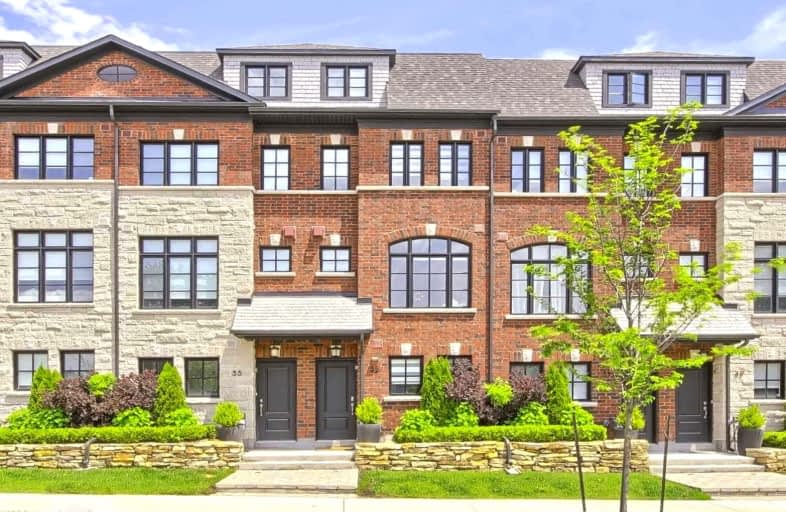
The Holy Trinity Catholic School
Elementary: Catholic
1.00 km
École intermédiaire École élémentaire Micheline-Saint-Cyr
Elementary: Public
1.47 km
St Josaphat Catholic School
Elementary: Catholic
1.47 km
Twentieth Street Junior School
Elementary: Public
0.76 km
Christ the King Catholic School
Elementary: Catholic
0.84 km
James S Bell Junior Middle School
Elementary: Public
0.45 km
Etobicoke Year Round Alternative Centre
Secondary: Public
4.36 km
Lakeshore Collegiate Institute
Secondary: Public
0.92 km
Gordon Graydon Memorial Secondary School
Secondary: Public
3.69 km
Etobicoke School of the Arts
Secondary: Public
4.22 km
Father John Redmond Catholic Secondary School
Secondary: Catholic
1.11 km
Bishop Allen Academy Catholic Secondary School
Secondary: Catholic
4.46 km


