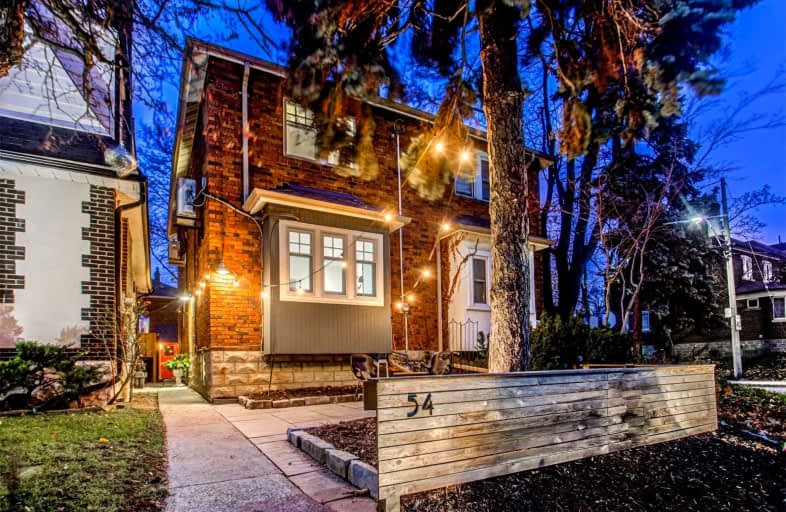
3D Walkthrough

John Fisher Junior Public School
Elementary: Public
1.69 km
Blessed Sacrament Catholic School
Elementary: Catholic
0.25 km
John Ross Robertson Junior Public School
Elementary: Public
0.84 km
John Wanless Junior Public School
Elementary: Public
0.58 km
Glenview Senior Public School
Elementary: Public
0.68 km
Bedford Park Public School
Elementary: Public
0.57 km
Msgr Fraser College (Midtown Campus)
Secondary: Catholic
2.21 km
Loretto Abbey Catholic Secondary School
Secondary: Catholic
1.74 km
Marshall McLuhan Catholic Secondary School
Secondary: Catholic
2.02 km
North Toronto Collegiate Institute
Secondary: Public
1.94 km
Lawrence Park Collegiate Institute
Secondary: Public
0.50 km
Northern Secondary School
Secondary: Public
2.13 km


