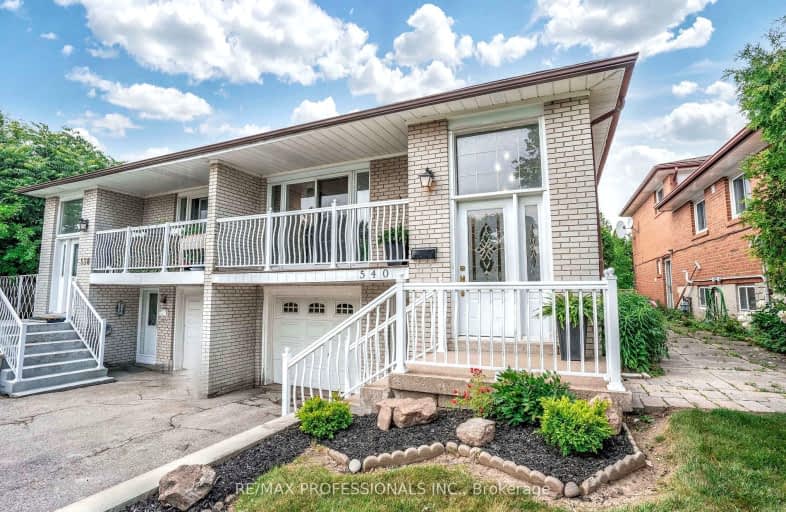Car-Dependent
- Almost all errands require a car.
Good Transit
- Some errands can be accomplished by public transportation.
Bikeable
- Some errands can be accomplished on bike.

Ernest Public School
Elementary: PublicMuirhead Public School
Elementary: PublicPleasant View Junior High School
Elementary: PublicSt. Kateri Tekakwitha Catholic School
Elementary: CatholicKingslake Public School
Elementary: PublicBrian Public School
Elementary: PublicNorth East Year Round Alternative Centre
Secondary: PublicPleasant View Junior High School
Secondary: PublicGeorge S Henry Academy
Secondary: PublicGeorges Vanier Secondary School
Secondary: PublicL'Amoreaux Collegiate Institute
Secondary: PublicSir John A Macdonald Collegiate Institute
Secondary: Public-
Moxies
1800 Sheppard Ave E, 2044, North York, ON M2J 5A7 1.51km -
Hibachi Teppanyaki & Bar
1800 Sheppard Avenue E, Unit 2018, Fairview Mall, North York, ON M2J 5A7 1.27km -
St Louis
1800 Sheppard Avenue E, Unit 2016, North York, ON M2J 5A7 1.27km
-
McDonald's
1800 Sheppard Ave. East, North York, ON M2J 1V4 1.17km -
Tim Hortons
Fairview Mall, 1800 Sheppard Ave. E, Unit 1049, North York, ON M2J 5A7 1.17km -
Ten Ren's Tea
Fairview Mall, 1800 Sheppard Avenue E, Unit 2022A, Toronto, ON M2J 5A7 1.18km
-
Shoppers Drug Mart
2794 Victoria Park Avenue, North York, ON M2J 4A8 0.64km -
Guardian Pharmacies
2942 Finch Avenue E, Scarborough, ON M1W 2T4 0.92km -
Village Square Pharmacy
2942 Finch Avenue E, Scarborough, ON M1W 2T4 0.92km
-
John Anderson Hamburgers
2832 Victoria Park Avenue, Toronto, ON M2J 4A8 0.52km -
Angela Pizza & Wings
2834 Victoria Park Ave, North York, ON M2J 4A8 0.62km -
Tagpuan
2806 Victoria Park Avenue, North York, ON M2J 4A8 0.52km
-
Peanut Plaza
3B6 - 3000 Don Mills Road E, North York, ON M2J 3B6 1.2km -
CF Fairview Mall
1800 Sheppard Avenue E, North York, ON M2J 5A7 1.27km -
Skymark Place Shopping Centre
3555 Don Mills Road, Toronto, ON M2H 3N3 1.53km
-
Tone Tai Supermarket
3030 Don Mills Road E, Peanut Plaza, Toronto, ON M2J 3C1 1.22km -
Danforth Food Market Pharmacy
3051 Pharmacy Ave, Scarborough, ON M1W 2H1 1.25km -
Northhill Meat & Deli
3453 Victoria Park Avenue, Toronto, ON M1W 2S6 1.24km
-
LCBO
2946 Finch Avenue E, Scarborough, ON M1W 2T4 0.93km -
LCBO
55 Ellesmere Road, Scarborough, ON M1R 4B7 3.82km -
LCBO
808 York Mills Road, Toronto, ON M3B 1X8 4.25km
-
Shell
3101 Victoria Park Avenue, Toronto, ON M1W 2T3 0.76km -
Petro-Canada
2900 Finch Avenue E, Toronto, ON M1W 2R8 0.82km -
Parkway Car Wash
2055 Ave Sheppard E, North York, ON M2J 1W6 1.45km
-
Cineplex Cinemas Fairview Mall
1800 Sheppard Avenue E, Unit Y007, North York, ON M2J 5A7 1.15km -
Woodside Square Cinemas
1571 Sandhurst Circle, Toronto, ON M1V 1V2 5.98km -
Cineplex VIP Cinemas
12 Marie Labatte Road, unit B7, Toronto, ON M3C 0H9 6.02km
-
North York Public Library
575 Van Horne Avenue, North York, ON M2J 4S8 0.15km -
Toronto Public Library
35 Fairview Mall Drive, Toronto, ON M2J 4S4 1.24km -
Toronto Public Library Bridlewood Branch
2900 Warden Ave, Toronto, ON M1W 2.02km
-
Canadian Medicalert Foundation
2005 Sheppard Avenue E, North York, ON M2J 5B4 1.51km -
The Scarborough Hospital
3030 Birchmount Road, Scarborough, ON M1W 3W3 2.75km -
North York General Hospital
4001 Leslie Street, North York, ON M2K 1E1 2.98km
-
Bridlewood Park
445 Huntingwood Dr (btwn Pharmacy Ave. & Warden Ave.), Toronto ON M1W 1G3 1.73km -
Havenbrook Park
15 Havenbrook Blvd, Toronto ON M2J 1A3 2.67km -
Duncan Creek Park
Aspenwood Dr (btwn Don Mills & Leslie), Toronto ON 2.73km
-
CIBC
2904 Sheppard Ave E (at Victoria Park), Toronto ON M1T 3J4 1.77km -
CIBC
3420 Finch Ave E (at Warden Ave.), Toronto ON M1W 2R6 2.03km -
CIBC
143 Ravel Rd (at Finch Ave E & Leslie St), North York ON M2H 1T1 2.43km
- 3 bath
- 5 bed
- 1500 sqft
266 Mcnicoll Avenue, Toronto, Ontario • M2H 2C7 • Hillcrest Village
- 2 bath
- 3 bed
- 1100 sqft
34 Holford Crescent, Toronto, Ontario • M1T 1M1 • Tam O'Shanter-Sullivan
- 3 bath
- 3 bed
- 1500 sqft
72 Mosedale Crescent, Toronto, Ontario • M2J 3A4 • Don Valley Village














