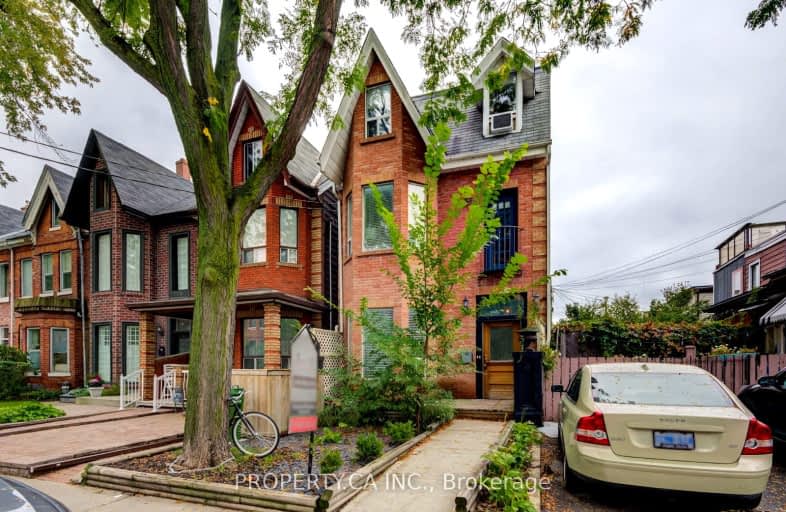Walker's Paradise
- Daily errands do not require a car.
Rider's Paradise
- Daily errands do not require a car.
Very Bikeable
- Most errands can be accomplished on bike.

The Grove Community School
Elementary: PublicPope Francis Catholic School
Elementary: CatholicOssington/Old Orchard Junior Public School
Elementary: PublicSt Ambrose Catholic School
Elementary: CatholicGivins/Shaw Junior Public School
Elementary: PublicAlexander Muir/Gladstone Ave Junior and Senior Public School
Elementary: PublicALPHA II Alternative School
Secondary: PublicMsgr Fraser College (Southwest)
Secondary: CatholicÉSC Saint-Frère-André
Secondary: CatholicCentral Toronto Academy
Secondary: PublicParkdale Collegiate Institute
Secondary: PublicSt Mary Catholic Academy Secondary School
Secondary: Catholic-
Lisgar Park
60 Lisgar St, Toronto ON M6J 1J0 0.64km -
Trinity Bellwoods Park
1053 Dundas St W (at Gore Vale Ave.), Toronto ON M5H 2N2 0.84km -
Dufferin Grove Park
875 Dufferin St (btw Sylvan & Dufferin Park), Toronto ON M6H 3K8 1.26km
-
TD Bank Financial Group
1033 Queen St W, Toronto ON M6J 0A6 0.68km -
TD Bank Financial Group
382 Roncesvalles Ave (at Marmaduke Ave.), Toronto ON M6R 2M9 1.97km -
RBC Royal Bank
155 Wellington St W (at Simcoe St.), Toronto ON M5V 3K7 3.31km
- 1 bath
- 1 bed
- 700 sqft
MAIN-345 Markham Street, Toronto, Ontario • M6G 2K8 • Palmerston-Little Italy
- 1 bath
- 1 bed
02-753 St Clarens Avenue, Toronto, Ontario • M6H 3X2 • Dovercourt-Wallace Emerson-Junction
- 1 bath
- 3 bed
- 1100 sqft
3rd F-315A Indian Grove, Toronto, Ontario • M6P 2H6 • High Park North
- 1 bath
- 2 bed
Main-225 Wallace Avenue, Toronto, Ontario • M6H 1V5 • Dovercourt-Wallace Emerson-Junction














