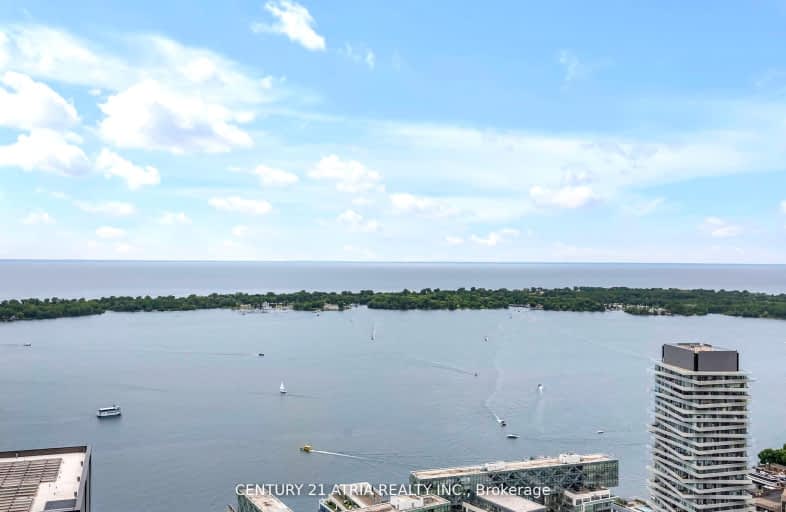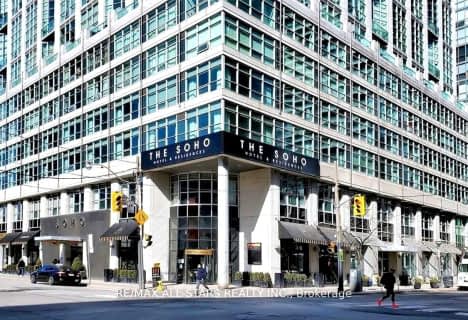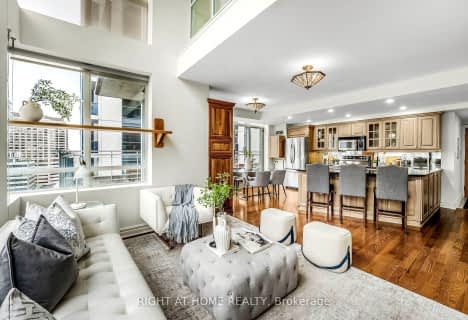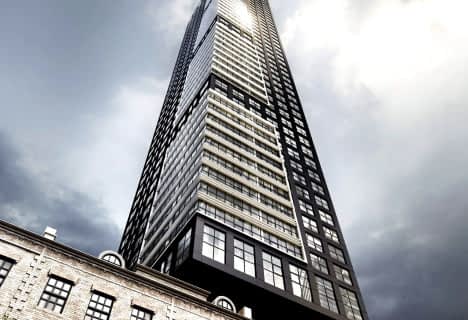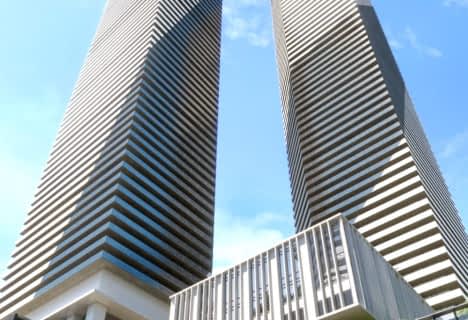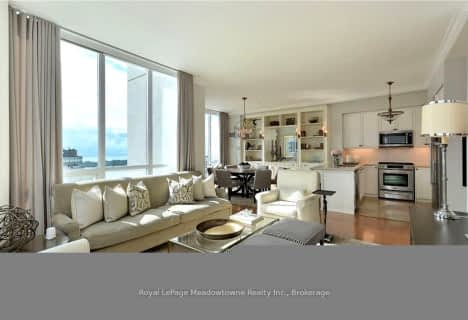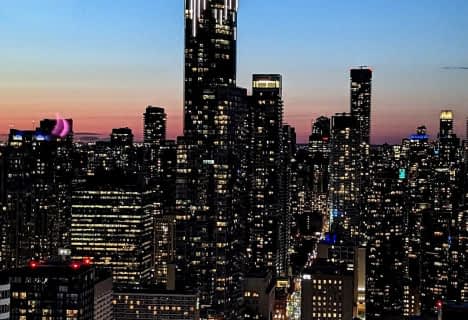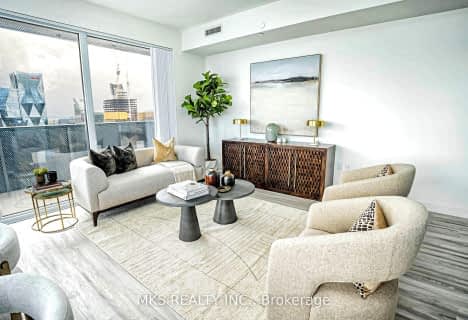Walker's Paradise
- Daily errands do not require a car.
Rider's Paradise
- Daily errands do not require a car.
Biker's Paradise
- Daily errands do not require a car.
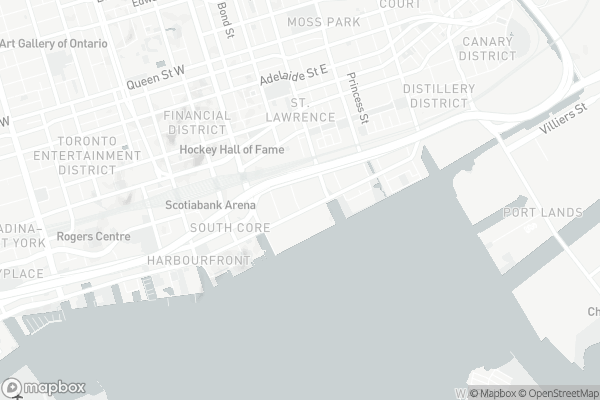
Downtown Alternative School
Elementary: PublicSt Michael Catholic School
Elementary: CatholicSt Michael's Choir (Jr) School
Elementary: CatholicSt Paul Catholic School
Elementary: CatholicÉcole élémentaire Gabrielle-Roy
Elementary: PublicMarket Lane Junior and Senior Public School
Elementary: PublicNative Learning Centre
Secondary: PublicInglenook Community School
Secondary: PublicSt Michael's Choir (Sr) School
Secondary: CatholicContact Alternative School
Secondary: PublicCollège français secondaire
Secondary: PublicJarvis Collegiate Institute
Secondary: Public-
NBA Courtside Restaurant
15 Queens Quay E, Toronto, ON M5E 0C5 0.27km -
Firkin on Harbour
10 Yonge Street, Toronto, ON M5E 1R4 0.35km -
Cafe Nicole & Bar
45 The Esplanade, Toronto, ON M5E 1W2 0.38km
-
Starbucks
10 Lower Jarvis Street, Toronto, ON M5E 1Z2 0.17km -
Cafe Nicole & Bar
45 The Esplanade, Toronto, ON M5E 1W2 0.38km -
Tim Hortons
12 Queens Quay W, Toronto, ON M5J 2V7 0.43km
-
GoodLife Fitness
111 Wellington St W, Toronto, ON M5J 2S6 0.98km -
Fit Factory Fitness
373 King Street West, Toronto, ON M5V 1K1 1.75km -
Altea Active - Toronto
25 Ordnance St, Toronto, ON M6K 1A1 3.15km
-
Drugstore Pharmacy
10 Lower Jarvis Street, Toronto, ON M5E 1Z2 0.18km -
Shoppers Drug Mart
18 Lower Jarvis Street, Toronto, ON M5C 1G9 0.42km -
Rexall Drugstore
63 Front Street East, Toronto, ON M5E 1B3 0.52km
-
Montfort
12 Richardson Street, Unit 5, Toronto, ON M5J 1E6 0.24km -
Cafe On 4 By Sodexo
1 yonge Street, 4th Floor, Toronto, ON M5E 1W7 0.24km -
World Famous Jerk
1 Yonge Street, Toronto, ON M5E 1E6 0.25km
-
Shoppes of the World Trade Centre
2 Queens Quay W, Toronto, ON M5J 2R9 0.39km -
Waterpark Place
20 Bay Street, Toronto, ON M5J 2N8 0.53km -
Brookfield Place
181 Bay Street, Toronto, ON M5J 2T3 0.62km
-
Farm Boy
100 Queens Quay E, 2nd Floor Unit 200, Toronto, ON M5E 1Z2 0.05km -
Loblaws
10 Lower Jarvis Street, Toronto, ON M5E 1Z2 0.16km -
Kitchen Table Grocery Stores
10 Queens Quay W, Toronto, ON M5J 2R9 0.39km
-
LCBO
Queens Quay, 2 Cooper Street, Toronto, ON M5E 0B8 0.05km -
LCBO - St. Lawrence Market
87 Front Street E, Toronto, ON M5E 1B8 0.56km -
LCBO
200 Bay Street, Unit 115, Toronto, ON M5J 2J2 0.7km
-
Canada DriveAway
1 Yonge Street, Suite 918, Toronto, ON M5E 1R4 0.24km -
French Quarters
120 Lombard Street, Toronto, ON M5C 3H5 0.97km -
Petro-Canada
117 Jarvis Street, Toronto, ON M5C 2H6 1.01km
-
Imagine Cinemas Market Square
80 Front Street E, Toronto, ON M5E 1T4 0.64km -
Nightwood Theatre
55 Mill Street, Toronto, ON M5A 3C4 1.2km -
Glenn Gould Studio
250 Front Street W, Toronto, ON M5V 3G5 1.31km
-
Toronto Public Library
171 Front Street, Toronto, ON M5A 4H3 0.72km -
City Hall Public Library
100 Queen Street W, Nathan Phillips Square, Toronto, ON M5H 2N3 1.45km -
Ryerson University Student Learning Centre
341 Yonge Street, Toronto, ON M5B 1S1 1.72km
-
St Michael's Hospital
30 Bond Street, Toronto, ON M5B 1W8 1.21km -
St. Michael's Hospital Fracture Clinic
30 Bond Street, Toronto, ON M5B 1W8 1.2km -
Li Ka Shing Knowledge Institute
209 Victoria Street, Toronto, ON M5B 1T8 1.31km
-
CIBC Square Park
Toronto ON 0.48km -
Berczy Park
35 Wellington St E, Toronto ON 0.57km -
David Crombie Park
at Lower Sherbourne St, Toronto ON 0.62km
-
CIBC
81 Bay St (at Lake Shore Blvd. W.), Toronto ON M5J 0E7 0.53km -
Scotiabank
44 King St W, Toronto ON M5H 1H1 0.88km -
BMO Bank of Montreal
100 King St W (at Bay St), Toronto ON M5X 1A3 0.98km
- 4 bath
- 3 bed
- 2250 sqft
711&7-36 Blue Jays Way, Toronto, Ontario • M5V 3T3 • Waterfront Communities C01
- 2 bath
- 3 bed
- 1000 sqft
4206-327 King Street West, Toronto, Ontario • M5V 1J5 • Waterfront Communities C01
- 3 bath
- 3 bed
- 1600 sqft
4403-300 Front Street West, Toronto, Ontario • M5V 0E9 • University
- 3 bath
- 3 bed
- 1600 sqft
5811-55 Cooper Street, Toronto, Ontario • M5E 0G1 • Waterfront Communities C08
- 2 bath
- 3 bed
- 1000 sqft
307-327 King Street West, Toronto, Ontario • M5V 1J5 • Waterfront Communities C01
- 2 bath
- 3 bed
- 1000 sqft
1901-195 McCaul Street, Toronto, Ontario • M5T 0E5 • Kensington-Chinatown
- 2 bath
- 3 bed
- 1000 sqft
1211-195 McCaul Street, Toronto, Ontario • M5T 1W6 • Kensington-Chinatown
- 4 bath
- 3 bed
- 1400 sqft
903-123 Portland Street, Toronto, Ontario • M5V 0V9 • Waterfront Communities C01
- 2 bath
- 3 bed
- 1200 sqft
PH 40-16 Yonge Street, Toronto, Ontario • M5E 2A1 • Waterfront Communities C01
- 2 bath
- 3 bed
- 1400 sqft
7405-388 Yonge Street, Toronto, Ontario • M5B 0A4 • Bay Street Corridor
- — bath
- — bed
- — sqft
6311-55 Cooper Street, Toronto, Ontario • M5E 0G1 • Waterfront Communities C08
