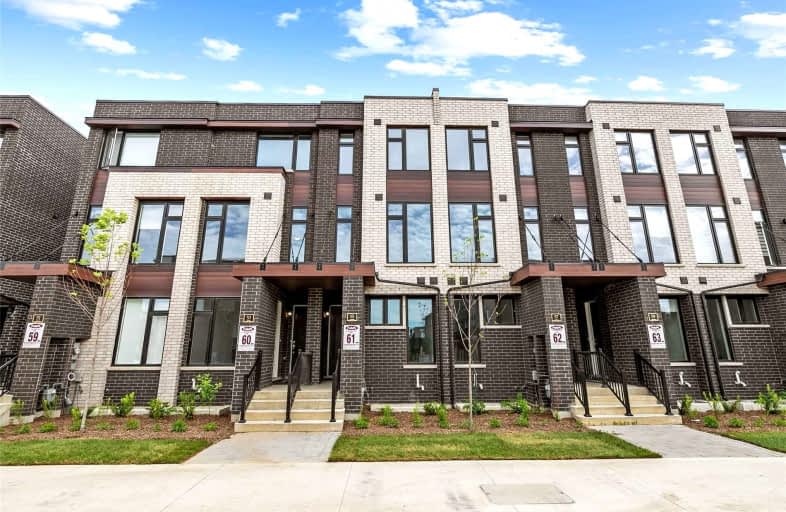
Video Tour
Very Walkable
- Most errands can be accomplished on foot.
84
/100
Excellent Transit
- Most errands can be accomplished by public transportation.
80
/100
Bikeable
- Some errands can be accomplished on bike.
51
/100

Gracefield Public School
Elementary: Public
0.85 km
Amesbury Middle School
Elementary: Public
0.70 km
Weston Memorial Junior Public School
Elementary: Public
0.79 km
C R Marchant Middle School
Elementary: Public
1.09 km
Brookhaven Public School
Elementary: Public
0.39 km
St Bernard Catholic School
Elementary: Catholic
0.18 km
Frank Oke Secondary School
Secondary: Public
3.47 km
York Humber High School
Secondary: Public
1.84 km
Blessed Archbishop Romero Catholic Secondary School
Secondary: Catholic
3.01 km
Weston Collegiate Institute
Secondary: Public
0.77 km
York Memorial Collegiate Institute
Secondary: Public
2.45 km
Chaminade College School
Secondary: Catholic
0.69 km
-
Henrietta Park
5 Henrietta St, Toronto ON M6N 1S4 3.93km -
Sentinel park
Toronto ON 4.85km -
Earlscourt Park
1200 Lansdowne Ave, Toronto ON M6H 3Z8 5.16km
-
TD Bank Financial Group
1440 Royal York Rd (Summitcrest), Etobicoke ON M9P 3B1 3.1km -
TD Bank Financial Group
3140 Dufferin St (at Apex Rd.), Toronto ON M6A 2T1 3.76km -
RBC Royal Bank
1970 Saint Clair Ave W, Toronto ON M6N 0A3 4.3km
$
$999,900
- 3 bath
- 3 bed
- 2000 sqft
222 Ted Wray Circle, Toronto, Ontario • M3M 0A6 • Downsview-Roding-CFB





