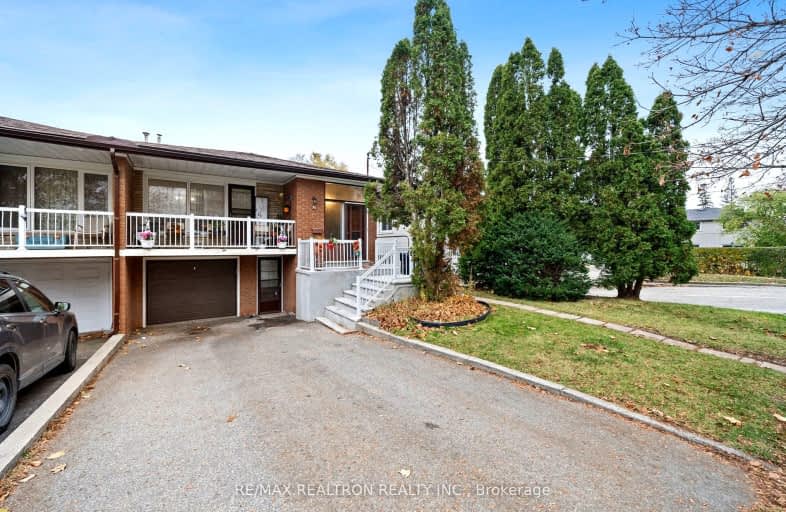Very Walkable
- Most errands can be accomplished on foot.
Good Transit
- Some errands can be accomplished by public transportation.
Bikeable
- Some errands can be accomplished on bike.

Fisherville Senior Public School
Elementary: PublicBlessed Scalabrini Catholic Elementary School
Elementary: CatholicCharlton Public School
Elementary: PublicWestminster Public School
Elementary: PublicLouis-Honore Frechette Public School
Elementary: PublicRockford Public School
Elementary: PublicNorth West Year Round Alternative Centre
Secondary: PublicNewtonbrook Secondary School
Secondary: PublicVaughan Secondary School
Secondary: PublicWestmount Collegiate Institute
Secondary: PublicNorthview Heights Secondary School
Secondary: PublicSt Elizabeth Catholic High School
Secondary: Catholic-
Tickled Toad Pub & Grill
330 Steeles Avenue W, Thornhill, ON L4J 6X6 1.74km -
Belle Restaurant and Bar
4949 Bathurst Street, Unit 5, North York, ON M2R 1Y1 1.78km -
BATL Axe Throwing
1600 Steeles Avenue W, Unit 12, Vaughan, ON L4K 4M2 1.81km
-
McDonald's
6170 Bathurst Street, Willowdale, ON M2R 2A2 0.38km -
Second Cup
800 Avenue Steeles W, Unit P040, Thornhill, ON L4J 7L2 0.45km -
Tim Hortons
515 Drewry Ave, North York, ON M2R 2K9 1.09km
-
Orangetheory Fitness North York
1881 Steeles Ave West, #3, Toronto, ON M3H 5Y4 1.43km -
Snap Fitness
1450 Clark Ave W, Thornhill, ON L4J 7J9 1.88km -
Womens Fitness Clubs of Canada
207-1 Promenade Circle, Unit 207, Thornhill, ON L4J 4P8 1.88km
-
Shoppers Drug Mart
6205 Bathurst Street, Toronto, ON M2R 2A5 0.6km -
3M Drug Mart
7117 Bathurst Street, Thornhill, ON L4J 2J6 0.78km -
North Med Pharmacy
7131 Bathurst Street, Thornhill, ON L4J 7Z1 0.89km
-
Pho Saigon St
1045 Steeles Avenue W, Toronto, ON M2R 2S9 0.34km -
Szechuan Gourmet
1033 Steeles Avenue W, North York, ON M2R 2S9 0.36km -
Kiva's Restaurant & Bakery
1027 Steeles Avenue W, North York, ON M2R 2S9 0.38km
-
Riocan Marketplace
81 Gerry Fitzgerald Drive, Toronto, ON M3J 3N3 1.8km -
Promenade Shopping Centre
1 Promenade Circle, Thornhill, ON L4J 4P8 1.96km -
Centerpoint Mall
6464 Yonge Street, Toronto, ON M2M 3X7 2.44km
-
Freshco
800 Steeles Avenue W, Thornhill, ON L4J 7L2 0.5km -
Metro
6201 Bathurst Street, North York, ON M2R 2A5 0.53km -
Bathurst Village Fine Food
5984 Bathurst St, North York, ON M2R 1Z1 0.61km
-
LCBO
180 Promenade Cir, Thornhill, ON L4J 0E4 2.12km -
LCBO
5995 Yonge St, North York, ON M2M 3V7 2.71km -
LCBO
5095 Yonge Street, North York, ON M2N 6Z4 3.89km
-
Circle K
6255 Bathurst Street, Toronto, ON M2R 2A5 0.53km -
Petro Canada
7011 Bathurst Street, Vaughan, ON L4J 0.7km -
Circle K
515 Drewry Avenue, Toronto, ON M2R 2K9 1.09km
-
Imagine Cinemas Promenade
1 Promenade Circle, Lower Level, Thornhill, ON L4J 4P8 2.08km -
Cineplex Cinemas Empress Walk
5095 Yonge Street, 3rd Floor, Toronto, ON M2N 6Z4 3.86km -
SilverCity Richmond Hill
8725 Yonge Street, Richmond Hill, ON L4C 6Z1 6.05km
-
Vaughan Public Libraries
900 Clark Ave W, Thornhill, ON L4J 8C1 1.57km -
Bathurst Clark Resource Library
900 Clark Avenue W, Thornhill, ON L4J 8C1 1.57km -
Dufferin Clark Library
1441 Clark Ave W, Thornhill, ON L4J 7R4 1.79km
-
Shouldice Hospital
7750 Bayview Avenue, Thornhill, ON L3T 4A3 5.13km -
Baycrest
3560 Bathurst Street, North York, ON M6A 2E1 6.7km -
Humber River Regional Hospital
2111 Finch Avenue W, North York, ON M3N 1N1 7.14km
-
G Ross Lord Park
4801 Dufferin St (at Supertest Rd), Toronto ON M3H 5T3 1.39km -
Irving W. Chapley Community Centre & Park
205 Wilmington Ave, Toronto ON M3H 6B3 10.04km -
Gibson Park
Yonge St (Park Home Ave), Toronto ON 3.65km
-
Scotiabank
7700 Bathurst St (at Centre St), Thornhill ON L4J 7Y3 2.32km -
TD Bank Financial Group
1054 Centre St (at New Westminster Dr), Thornhill ON L4J 3M8 2.37km -
TD Bank Financial Group
5650 Yonge St (at Finch Ave.), North York ON M2M 4G3 2.99km
- 4 bath
- 4 bed
- 2000 sqft
80 Rejane Crescent, Vaughan, Ontario • L4J 5A4 • Crestwood-Springfarm-Yorkhill






