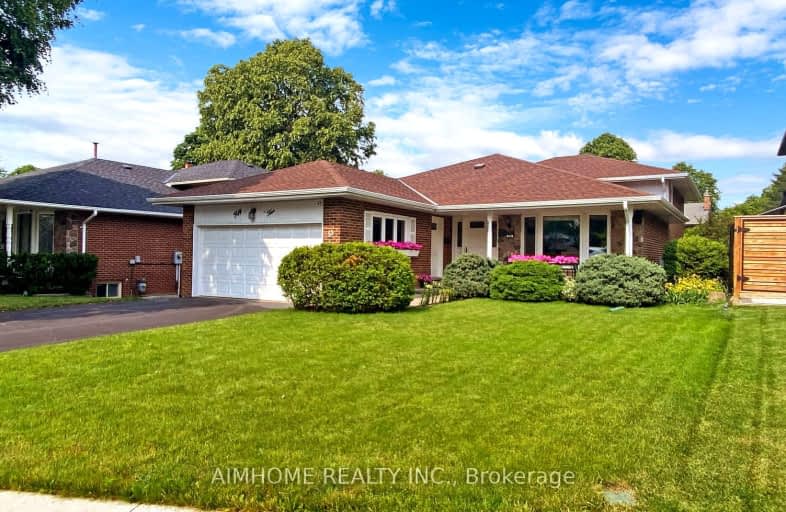Car-Dependent
- Most errands require a car.
Good Transit
- Some errands can be accomplished by public transportation.
Bikeable
- Some errands can be accomplished on bike.

Bridlewood Junior Public School
Elementary: PublicTimberbank Junior Public School
Elementary: PublicNorth Bridlewood Junior Public School
Elementary: PublicSt Aidan Catholic School
Elementary: CatholicFairglen Junior Public School
Elementary: PublicJ B Tyrrell Senior Public School
Elementary: PublicCaring and Safe Schools LC2
Secondary: PublicPleasant View Junior High School
Secondary: PublicMsgr Fraser College (Midland North)
Secondary: CatholicL'Amoreaux Collegiate Institute
Secondary: PublicStephen Leacock Collegiate Institute
Secondary: PublicSir John A Macdonald Collegiate Institute
Secondary: Public-
Orchid Garden Bar & Grill
2260 Birchmount Road, Toronto, ON M1T 2M2 1.64km -
Queen's Head Pub
2555 Victoria Park Avenue, Scarborough, ON M1T 1A3 1.92km -
Fiesta Shisha Lounge
2026 Sheppard Avenue E, Toronto, ON M2J 5B3 2.02km
-
Red Sail Boat Bakery
2547 Warden Ave, Scarborough, ON M1W 2L6 0.27km -
Tim Hortons
2363 Warden Ave, Scarborough, ON M1T 1V7 0.59km -
Coffee Here
3430 Finch Avenue E, Unit 1B, Scarborough, ON M1W 2R5 0.92km
-
Shoppers Drug Mart
2365 Warden Avenue, Scarborough, ON M1T 1V7 0.58km -
Shoppers Drug Mart
2900 Warden Avenue, Scarborough, ON M1W 2S8 1.08km -
Shoppers Drug Mart
2794 Victoria Park Avenue, North York, ON M2J 4A8 1.19km
-
Jikoni Grill
2535 Warden Avenue, Toronto, ON M1W 2L6 0.24km -
Happy Lamb Hot Pot
2543 Warden Avenue, Toronto, ON M1W 2H5 0.3km -
Free Topping Pizza
2547 Warden Avenue, Scarborough, ON M1W 2H5 0.27km
-
Bridlewood Mall Management
2900 Warden Avenue, Unit 308, Scarborough, ON M1W 2S8 1.08km -
Pharmacy Shopping Centre
1800 Pharmacy Avenue, Toronto, ON M1T 1H6 1.54km -
Agincourt Mall
3850 Sheppard Ave E, Scarborough, ON M1T 3L4 1.92km
-
Yours Food Mart
2900 Warden Avenue, Bridlewood Mall, Scarborough, ON M1W 2S8 0.95km -
Metro
2900 Warden Avenue, Bridlewood Mall, Toronto, ON M1W 2S8 0.97km -
Danforth Food Market Pharmacy
3051 Pharmacy Ave, Scarborough, ON M1W 2H1 1.2km
-
LCBO
2946 Finch Avenue E, Scarborough, ON M1W 2T4 1.32km -
LCBO
21 William Kitchen Rd, Scarborough, ON M1P 5B7 3.17km -
LCBO
55 Ellesmere Road, Scarborough, ON M1R 4B7 3.49km
-
Esso
3306 Sheppard Avenue E, Scarborough, ON M1T 3K3 1.23km -
Petro-Canada
3400 Sheppard Avenue E, Toronto, ON M1T 3K4 1.23km -
Shell
3101 Victoria Park Avenue, Toronto, ON M1W 2T3 1.36km
-
Cineplex Cinemas Fairview Mall
1800 Sheppard Avenue E, Unit Y007, North York, ON M2J 5A7 2.62km -
Woodside Square Cinemas
1571 Sandhurst Circle, Toronto, ON M1V 1V2 4.3km -
Cineplex Cinemas Scarborough
300 Borough Drive, Scarborough Town Centre, Scarborough, ON M1P 4P5 4.96km
-
Toronto Public Library Bridlewood Branch
2900 Warden Ave, Toronto, ON M1W 1.05km -
North York Public Library
575 Van Horne Avenue, North York, ON M2J 4S8 1.69km -
Agincourt District Library
155 Bonis Avenue, Toronto, ON M1T 3W6 1.74km
-
The Scarborough Hospital
3030 Birchmount Road, Scarborough, ON M1W 3W3 1.48km -
Canadian Medicalert Foundation
2005 Sheppard Avenue E, North York, ON M2J 5B4 2.53km -
North York General Hospital
4001 Leslie Street, North York, ON M2K 1E1 4.55km
-
Bridlewood Park
445 Huntingwood Dr (btwn Pharmacy Ave. & Warden Ave.), Toronto ON M1W 1G3 0.52km -
Highland Heights Park
30 Glendower Circt, Toronto ON 1.31km -
Lynngate Park
133 Cass Ave, Toronto ON M1T 2B5 1.79km
-
TD Bank Financial Group
2565 Warden Ave (at Bridletowne Cir.), Scarborough ON M1W 2H5 0.33km -
CIBC
3420 Finch Ave E (at Warden Ave.), Toronto ON M1W 2R6 0.91km -
CIBC
2904 Sheppard Ave E (at Victoria Park), Toronto ON M1T 3J4 1.62km
- 3 bath
- 5 bed
- 1500 sqft
266 Mcnicoll Avenue, Toronto, Ontario • M2H 2C7 • Hillcrest Village
- 3 bath
- 4 bed
61 Kilchurn Castle Drive, Toronto, Ontario • M1T 2W3 • Tam O'Shanter-Sullivan














