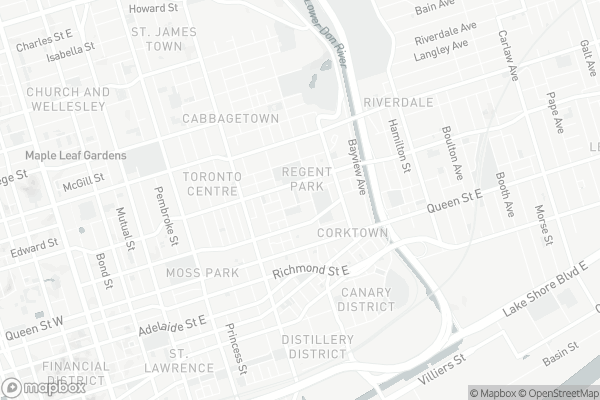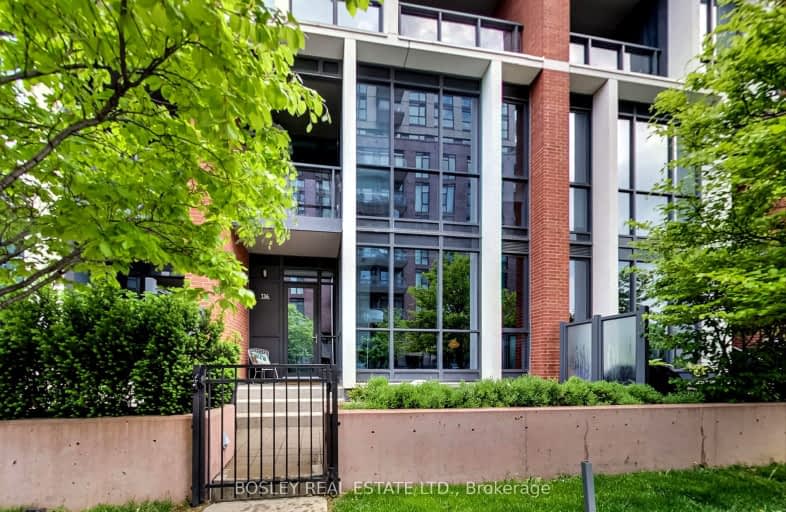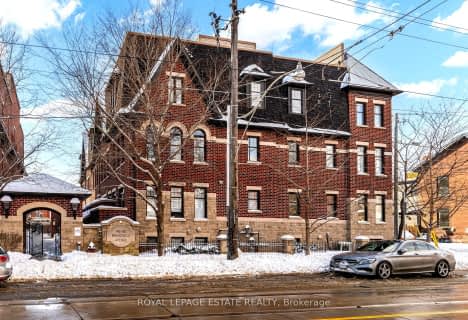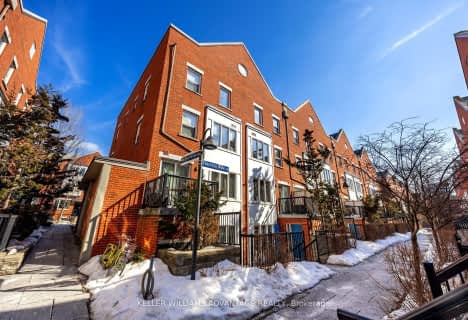Very Walkable
- Most errands can be accomplished on foot.
Rider's Paradise
- Daily errands do not require a car.
Biker's Paradise
- Daily errands do not require a car.

St Paul Catholic School
Elementary: CatholicQueen Alexandra Middle School
Elementary: PublicMarket Lane Junior and Senior Public School
Elementary: PublicSprucecourt Junior Public School
Elementary: PublicNelson Mandela Park Public School
Elementary: PublicLord Dufferin Junior and Senior Public School
Elementary: PublicMsgr Fraser College (St. Martin Campus)
Secondary: CatholicInglenook Community School
Secondary: PublicSEED Alternative
Secondary: PublicEastdale Collegiate Institute
Secondary: PublicCALC Secondary School
Secondary: PublicRosedale Heights School of the Arts
Secondary: Public-
Kabul Farms Supermarket
230 Parliament Street, Toronto 0.42km -
Marhaba Super Market Inc
324 Parliament Street, Toronto 0.42km -
Surma Super Market
330 1/2 Parliament Street, Toronto 0.43km
-
Wine Rack
655 Dundas Street East, Toronto 0.16km -
The Beer Store
28 River Street, Toronto 0.35km -
Wine Rack
514 King Street East #6, Toronto 0.46km
-
Subway
67 Regent Park Boulevard Unit 5, Toronto 0.06km -
Tim Hortons
69 Regent Park Boulevard, Toronto 0.06km -
Krystos Modern Greek Cuisine Taverna
148 Sumach Street, Toronto 0.09km
-
Tim Hortons
69 Regent Park Boulevard, Toronto 0.06km -
Show Love Café
585 Dundas Street East, Toronto 0.11km -
Sumach Espresso
118 Sumach Street, Toronto 0.19km
-
RBC Royal Bank
480 Dundas Street East, Toronto 0.31km -
CIBC Branch with ATM
245 Carlton Street, Toronto 0.77km -
TD Canada Trust Branch and ATM
493 Parliament Street, Toronto 0.8km
-
Shell
548 Richmond Street East, Toronto 0.55km -
Esso
581 Parliament Street, Toronto 1.04km -
Circle K
581 Parliament Street, Toronto 1.07km
-
F45 Training Regent Park
659 Dundas Street East, Toronto 0.16km -
Aybrid
304 Parliament Street, Toronto 0.4km -
Lift Corktown CrossFit
508 King Street East, Toronto 0.45km
-
Regent Park
620 Dundas Street East, Toronto 0.19km -
Regent Park
Old Toronto 0.2km -
Sumach - Shuter Parkette
485 Shuter Street, Toronto 0.21km
-
ragweed library
216-52 Saint Lawrence Street, Toronto 0.51km -
Toronto Public Library - Parliament Street Branch
269 Gerrard Street East, Toronto 0.62km -
Toronto Public Library - Riverdale Branch
370 Broadview Avenue, Toronto 0.95km
-
River Medical Centre
677 Dundas Street East, Toronto 0.25km -
Spring Health PrEP Clinic
290 Shuter Street 2nd floor, Toronto 0.45km -
360 Healing Centre
360 King Street East, Toronto 0.66km
-
Shoppers Drug Mart
South Tower, 593 Dundas Street East, Toronto 0.09km -
HealthShield Pharmacy
681 Dundas Street East, Toronto 0.24km -
Sohana Drugs Limited
1 Oak Street, Toronto 0.43km
-
VL123-Stores
230 Sackville Street, Toronto 0.17km -
Danny Reisis Real Estate Information Centre
534 Queen Street East, Toronto 0.35km -
Corktown Residents and Business Association (CRBA)
351 Queen Street East, Toronto 0.51km
-
Blahzay Creative
170 Mill Street, Toronto 0.9km -
Imagine Cinemas Market Square
80 Front Street East, Toronto 1.43km -
Cineplex Cinemas Yonge-Dundas and VIP
402-10 Dundas Street East, Toronto 1.6km
-
ZERO DRY Cocktail Bar
Same as Registered/Head Office Address above, 170 Sumach Street, Toronto 0.1km -
Dominion Pub and Kitchen
500 Queen Street East, Toronto 0.31km -
Bar Huzai
443B Queen Street East, Toronto 0.34km
For Sale
For Rent
More about this building
View 55 Regent Park Boulevard, Toronto- 2 bath
- 2 bed
- 1200 sqft
293 Mutual Street, Toronto, Ontario • M4Y 1X6 • Church-Yonge Corridor
- 2 bath
- 2 bed
- 1200 sqft
21-150 Broadview Avenue, Toronto, Ontario • M4M 0A9 • South Riverdale
- 2 bath
- 2 bed
- 800 sqft
33 Florence Wyle Lane, Toronto, Ontario • M4M 3E7 • South Riverdale
- 3 bath
- 2 bed
- 1400 sqft
TH131-150 Logan Avenue, Toronto, Ontario • M4M 0E4 • South Riverdale
- 3 bath
- 4 bed
- 1400 sqft
TH01-62 Dan Leckie Way, Toronto, Ontario • M5V 0K1 • Waterfront Communities C01
- 3 bath
- 3 bed
- 1400 sqft
TH04-120 Parliament Street, Toronto, Ontario • M5A 2Y8 • Moss Park
- 2 bath
- 2 bed
- 800 sqft
25 Florence Wyle Lane, Toronto, Ontario • M4M 3E7 • South Riverdale
- 2 bath
- 3 bed
- 1200 sqft
38-1209 Queen Street East, Toronto, Ontario • M4M 3H4 • South Riverdale
- 2 bath
- 3 bed
- 1200 sqft
82-1209 Queen Street East, Toronto, Ontario • M4M 3H4 • South Riverdale














