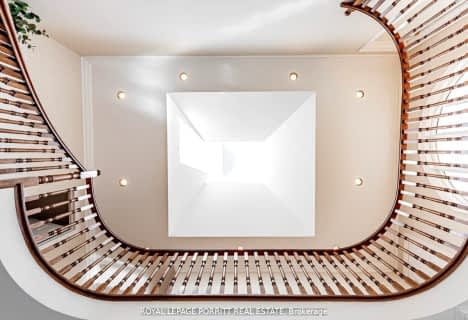Very Walkable
- Most errands can be accomplished on foot.
Excellent Transit
- Most errands can be accomplished by public transportation.
Somewhat Bikeable
- Most errands require a car.

Gracefield Public School
Elementary: PublicBala Avenue Community School
Elementary: PublicAmesbury Middle School
Elementary: PublicWeston Memorial Junior Public School
Elementary: PublicBrookhaven Public School
Elementary: PublicSt Bernard Catholic School
Elementary: CatholicFrank Oke Secondary School
Secondary: PublicYork Humber High School
Secondary: PublicBlessed Archbishop Romero Catholic Secondary School
Secondary: CatholicWeston Collegiate Institute
Secondary: PublicYork Memorial Collegiate Institute
Secondary: PublicChaminade College School
Secondary: Catholic-
Fullaluv Bar & Grill
1709 Jane Street, Toronto, ON M9N 2S3 0.5km -
Mick & Bean
1635 Lawrence Avenue W, Toronto, ON M6L 3C9 0.51km -
Central Bar & Grill
2007 Lawrence Avenue W, York, ON M9N 3V1 0.98km
-
L5F2 Sonia Food Cafe
1575 Lawrence Avenue W, Toronto, ON M6L 1C3 0.87km -
Bakery El Quetzal
2011 Lawrence Avenue W, Unit 9, North York, ON M9N 3V3 1.07km -
Tim Hortons
2013 Lawrence Ave West, North York, ON M9N 0A3 1.11km
-
GoodLife Fitness
2549 Weston Rd, Toronto, ON M9N 2A7 2.96km -
Wynn Fitness Clubs - North York
2737 Keele Street, Toronto, ON M3M 2E9 3.01km -
The One Muay Thai and Fitness
287 Bridgeland Avenue, Toronto, ON M6A 1Z4 3.21km
-
Shoppers Drug Mart
1533 Jane Street, Toronto, ON M9N 2R2 0.65km -
Weston Jane Pharmacy
1292 Weston Road, Toronto, ON M6M 4R3 1.48km -
Shopper's Drug Mart
1995 Weston Rd, Toronto, ON M9N 1X3 1.71km
-
Kings Delight Caribbean Cuisine
1658 Jane St, Toronto, ON M9N 2S1 0.44km -
Double Double Pizza Chicken
1650 Jane St, York, ON M9N 2R9 0.45km -
Singh Charanjit
1650 Jane St, York, ON M9N 2R9 0.45km
-
Sheridan Mall
1700 Wilson Avenue, North York, ON M3L 1B2 2.4km -
Crossroads Plaza
2625 Weston Road, Toronto, ON M9N 3W1 3.06km -
Stock Yards Village
1980 St. Clair Avenue W, Toronto, ON M6N 4X9 4km
-
Leonetti's No Frills
1641 Jane Street, Toronto, ON M9N 2R8 0.41km -
Baksh Halal Meat
1666 Jane St, York, ON M9N 2S1 0.47km -
Superking Supermarket
1635 Lawrence Avenue W, Toronto, ON M6L 3C9 0.54km
-
LCBO
1405 Lawrence Ave W, North York, ON M6L 1A4 1.81km -
LCBO
2625D Weston Road, Toronto, ON M9N 3W1 2.89km -
The Beer Store
3524 Dundas St W, York, ON M6S 2S1 4.07km
-
Walter Townshend Chimneys
2011 Lawrence Avenue W, Unit 25, York, ON M9N 3V3 1.03km -
Shell
2291 Keele Street, North York, ON M6M 3Z9 1.74km -
Coliseum Auto Sales
16 Milford Avenue, North York, ON M6M 2V8 1.86km
-
Cineplex Cinemas Yorkdale
Yorkdale Shopping Centre, 3401 Dufferin Street, Toronto, ON M6A 2T9 4.73km -
Kingsway Theatre
3030 Bloor Street W, Toronto, ON M8X 1C4 6.21km -
Revue Cinema
400 Roncesvalles Ave, Toronto, ON M6R 2M9 6.83km
-
Toronto Public Library - Amesbury Park
1565 Lawrence Avenue W, Toronto, ON M6M 4K6 1.1km -
Toronto Public Library - Weston
2 King Street, Toronto, ON M9N 1K9 1.82km -
Mount Dennis Library
1123 Weston Road, Toronto, ON M6N 3S3 1.91km
-
Humber River Regional Hospital
2175 Keele Street, York, ON M6M 3Z4 2km -
Humber River Hospital
1235 Wilson Avenue, Toronto, ON M3M 0B2 2.51km -
Baycrest
3560 Bathurst Street, North York, ON M6A 2E1 6km
-
Elm Park
1.47km -
Laughlin park
Toronto ON 5.09km -
Sentinel park
Toronto ON 5.09km
-
TD Bank Financial Group
2390 Keele St, Toronto ON M6M 4A5 1.72km -
CIBC
1400 Lawrence Ave W (at Keele St.), Toronto ON M6L 1A7 1.81km -
TD Bank Financial Group
2623 Eglinton Ave W, Toronto ON M6M 1T6 2.29km
- 3 bath
- 4 bed
56 Summitcrest Drive, Toronto, Ontario • M9P 1H5 • Willowridge-Martingrove-Richview
- 5 bath
- 4 bed
- 3500 sqft
8 Lovilla Boulevard, Toronto, Ontario • M9M 1C3 • Humberlea-Pelmo Park W5
- 5 bath
- 4 bed
- 3500 sqft
54 Parkchester Road, Toronto, Ontario • M6M 2S2 • Brookhaven-Amesbury
- 6 bath
- 5 bed
- 3000 sqft
1166 Glengrove Avenue West, Toronto, Ontario • M6B 2K4 • Yorkdale-Glen Park














