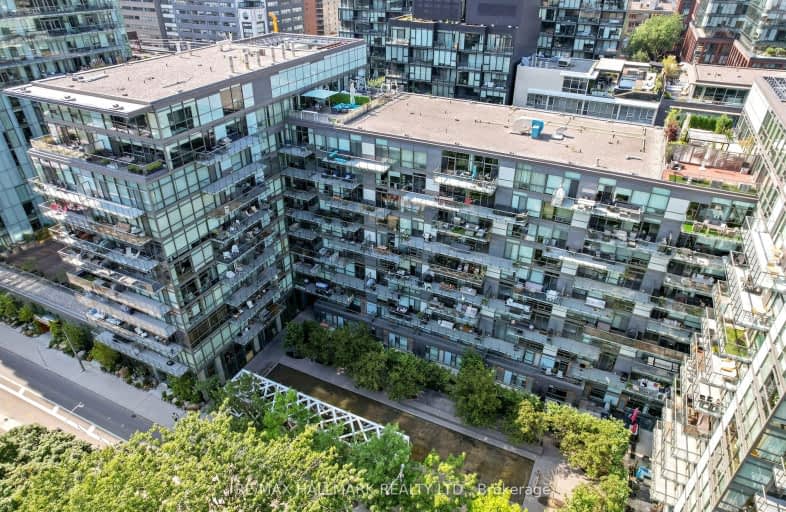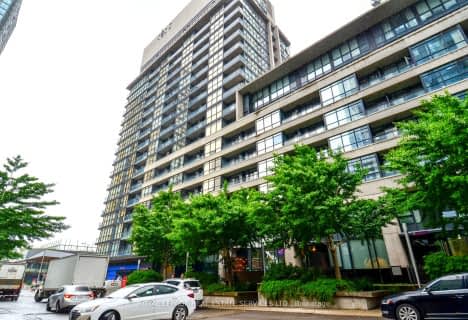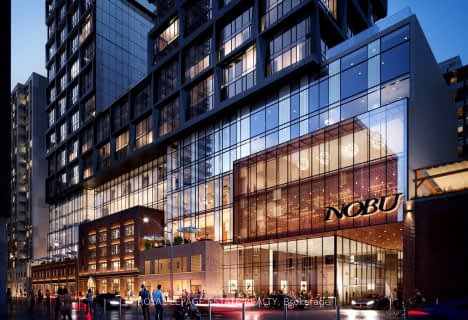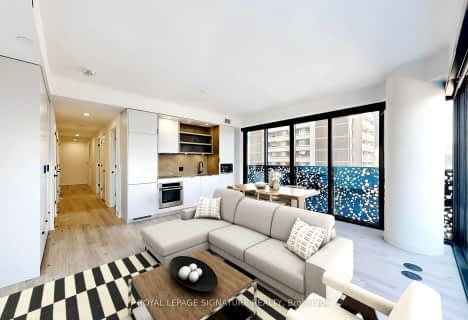Somewhat Walkable
- Some errands can be accomplished on foot.
Rider's Paradise
- Daily errands do not require a car.
Biker's Paradise
- Daily errands do not require a car.

Downtown Vocal Music Academy of Toronto
Elementary: PublicALPHA Alternative Junior School
Elementary: PublicNiagara Street Junior Public School
Elementary: PublicThe Waterfront School
Elementary: PublicSt Mary Catholic School
Elementary: CatholicRyerson Community School Junior Senior
Elementary: PublicMsgr Fraser College (Southwest)
Secondary: CatholicOasis Alternative
Secondary: PublicCity School
Secondary: PublicSubway Academy II
Secondary: PublicHeydon Park Secondary School
Secondary: PublicContact Alternative School
Secondary: Public-
The Kitchen Table
705 King Street West, Toronto 0.24km -
Craziverse
15 Iceboat Terrace, Toronto 0.45km -
Fresh & Wild Food Market
69 Spadina Avenue, Toronto 0.58km
-
Marben
488 Wellington Street West, Toronto 0.23km -
Wine Rack
746 King Street West, Toronto 0.3km -
Northern Landings GinBerry
619 Queen Street West, Toronto 0.47km
-
Casa Madera
550 Wellington Street West, Toronto 0.03km -
Hibachi Teppanyaki & Sushi Bar
550 Wellington Street West, Toronto 0.06km -
Flora Lounge
550 Wellington Street West Suite D, Toronto 0.06km
-
Starbucks
625 King Street West, Toronto 0.08km -
iQ
613 King Street West, Toronto 0.1km -
Thor Espresso Bar
35 Bathurst Street, Toronto 0.14km
For Sale
For Rent
More about this building
View 55 Stewart Street, Toronto- 3 bath
- 3 bed
- 1400 sqft
832-8 Telegram Mews East, Toronto, Ontario • M5V 3Z5 • Waterfront Communities C01
- 2 bath
- 3 bed
- 1200 sqft
904-10 Morrison Street, Toronto, Ontario • M5V 2T8 • Waterfront Communities C01
- 2 bath
- 3 bed
- 1000 sqft
4003-15 Mercer Street, Toronto, Ontario • M5V 1H2 • Waterfront Communities C01
- 2 bath
- 3 bed
- 1200 sqft
4401-99 John Street, Toronto, Ontario • M5V 0S6 • Waterfront Communities C01
- 2 bath
- 3 bed
- 800 sqft
3629-28 Widmer Street, Toronto, Ontario • M5V 2E7 • Waterfront Communities C01
- 2 bath
- 3 bed
- 1000 sqft
1303-55 Charles Street East, Toronto, Ontario • M4Y 0J1 • Church-Yonge Corridor
- 2 bath
- 3 bed
- 1200 sqft
4010-16 Harbour Street, Toronto, Ontario • M5J 2Z7 • Waterfront Communities C01
- 2 bath
- 3 bed
- 1200 sqft
1408-21 Grand Magazine Street, Toronto, Ontario • M5V 1B5 • Niagara
- 2 bath
- 3 bed
- 1000 sqft
318-195 McCaul Street, Toronto, Ontario • M5T 0E5 • Kensington-Chinatown
- 2 bath
- 3 bed
- 800 sqft
3029-28 Widmer Street, Toronto, Ontario • M5V 0T2 • Waterfront Communities C01
- 2 bath
- 3 bed
- 1000 sqft
4206-327 King Street West, Toronto, Ontario • M5V 1J5 • Waterfront Communities C01














