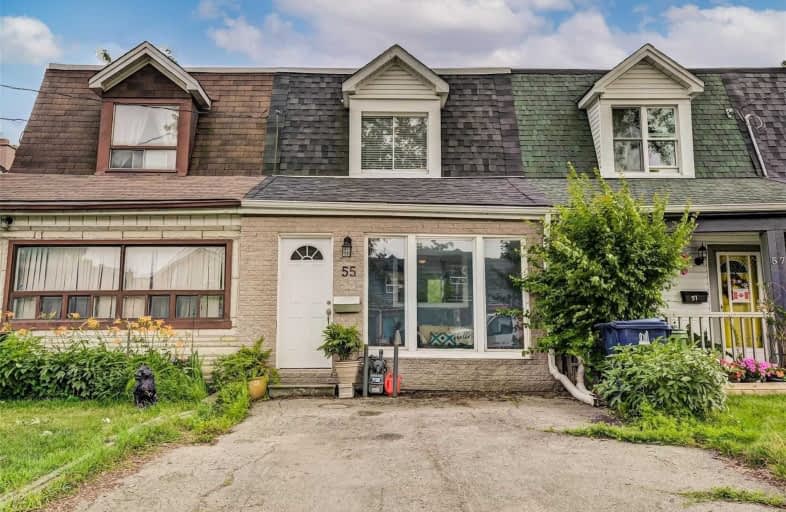Note: Property is not currently for sale or for rent.

-
Type: Att/Row/Twnhouse
-
Style: 2-Storey
-
Lot Size: 15.75 x 148.16 Feet
-
Age: No Data
-
Taxes: $2,500 per year
-
Days on Site: 8 Days
-
Added: Jul 06, 2021 (1 week on market)
-
Updated:
-
Last Checked: 1 month ago
-
MLS®#: W5296704
-
Listed By: Sutton group realty systems inc., brokerage
You Will Fall In Love With This Spacious And Unique Freehold Town In Mimico, With A Deep Lot, 4 Bedrooms, & 2 Car Parking!! It Has Everything To Offer For A Growing Family. 5 Minutes To The Beach - Mimico Waterfont, Amos Waites Park, Gl Waterfront Trails, Schools (Public, Catholic, Montessori) Shopping, Hwy, Go And Transit! This Home Has So Much To Offer With A Rare Deep Lot (Almost 150'), A Cool Loft Space That Includes A Family Room, Fireplace, & 4th Bdrm.
Extras
Floor Plan Available - Almost 1586 Sq Ft. Fridge, Stove, Dishwasher, Washer/Dryer. 2 Ac Units, Firepit, Hot Tub, Shed. Cute Enclosed Porch. Steps To Everything!!
Property Details
Facts for 55 Vanevery Street, Toronto
Status
Days on Market: 8
Last Status: Sold
Sold Date: Jul 14, 2021
Closed Date: Sep 15, 2021
Expiry Date: Oct 04, 2021
Sold Price: $831,000
Unavailable Date: Jul 14, 2021
Input Date: Jul 06, 2021
Property
Status: Sale
Property Type: Att/Row/Twnhouse
Style: 2-Storey
Area: Toronto
Community: Mimico
Availability Date: 60/Tbd
Inside
Bedrooms: 4
Bathrooms: 2
Kitchens: 1
Rooms: 7
Den/Family Room: Yes
Air Conditioning: Window Unit
Fireplace: Yes
Laundry Level: Upper
Washrooms: 2
Building
Basement: None
Heat Type: Forced Air
Heat Source: Gas
Exterior: Brick Front
Water Supply: Municipal
Special Designation: Unknown
Parking
Driveway: Private
Garage Type: None
Covered Parking Spaces: 2
Total Parking Spaces: 2
Fees
Tax Year: 2021
Tax Legal Description: Pt Lt 43, Pl 949 , As In Mi8147 ; Etobicoke ; City
Taxes: $2,500
Land
Cross Street: Royal York And Lake
Municipality District: Toronto W06
Fronting On: South
Pool: None
Sewer: Sewers
Lot Depth: 148.16 Feet
Lot Frontage: 15.75 Feet
Additional Media
- Virtual Tour: https://imaginahome.com/WL/orders/gallery.html?id=807783057
Rooms
Room details for 55 Vanevery Street, Toronto
| Type | Dimensions | Description |
|---|---|---|
| Living Main | - | |
| Dining Main | - | |
| Kitchen Main | - | |
| Family Main | - | |
| Br Main | - | |
| Master 2nd | - | |
| 2nd Br 2nd | - | |
| 3rd Br 2nd | - | |
| Bathroom 2nd | - |
| XXXXXXXX | XXX XX, XXXX |
XXXX XXX XXXX |
$XXX,XXX |
| XXX XX, XXXX |
XXXXXX XXX XXXX |
$XXX,XXX |
| XXXXXXXX XXXX | XXX XX, XXXX | $831,000 XXX XXXX |
| XXXXXXXX XXXXXX | XXX XX, XXXX | $799,000 XXX XXXX |

George R Gauld Junior School
Elementary: PublicSeventh Street Junior School
Elementary: PublicDavid Hornell Junior School
Elementary: PublicSt Leo Catholic School
Elementary: CatholicSecond Street Junior Middle School
Elementary: PublicJohn English Junior Middle School
Elementary: PublicThe Student School
Secondary: PublicLakeshore Collegiate Institute
Secondary: PublicEtobicoke School of the Arts
Secondary: PublicEtobicoke Collegiate Institute
Secondary: PublicFather John Redmond Catholic Secondary School
Secondary: CatholicBishop Allen Academy Catholic Secondary School
Secondary: Catholic

