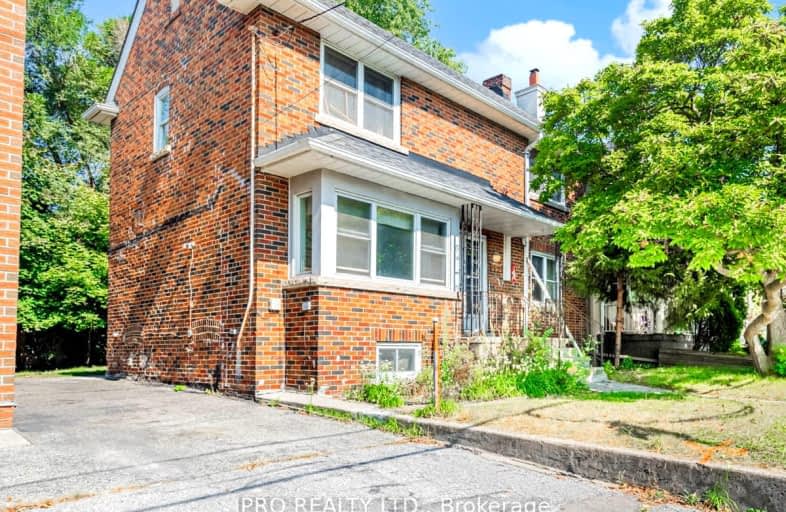Very Walkable
- Most errands can be accomplished on foot.
80
/100
Good Transit
- Some errands can be accomplished by public transportation.
69
/100
Very Bikeable
- Most errands can be accomplished on bike.
81
/100

Holy Cross Catholic School
Elementary: Catholic
1.00 km
Westwood Middle School
Elementary: Public
1.21 km
William Burgess Elementary School
Elementary: Public
0.58 km
Chester Elementary School
Elementary: Public
1.10 km
Fraser Mustard Early Learning Academy
Elementary: Public
1.12 km
Thorncliffe Park Public School
Elementary: Public
0.98 km
First Nations School of Toronto
Secondary: Public
2.22 km
East York Alternative Secondary School
Secondary: Public
1.88 km
Subway Academy I
Secondary: Public
2.23 km
Danforth Collegiate Institute and Technical School
Secondary: Public
1.98 km
East York Collegiate Institute
Secondary: Public
1.70 km
Marc Garneau Collegiate Institute
Secondary: Public
1.70 km
-
Withrow Park
725 Logan Ave (btwn Bain Ave. & McConnell Ave.), Toronto ON M4K 3C7 2.47km -
Monarch Park
115 Felstead Ave (Monarch Park), Toronto ON 2.76km -
Sunnybrook Park
Eglinton Ave E (at Leslie St), Toronto ON 3.01km
-
Localcoin Bitcoin ATM - Noor's Fine Foods
838 Broadview Ave, Toronto ON M4K 2R1 2.23km -
TD Bank Financial Group
493 Parliament St (at Carlton St), Toronto ON M4X 1P3 3.93km -
CIBC
1 Eglinton Ave E (at Yonge St.), Toronto ON M4P 3A1 4.1km




