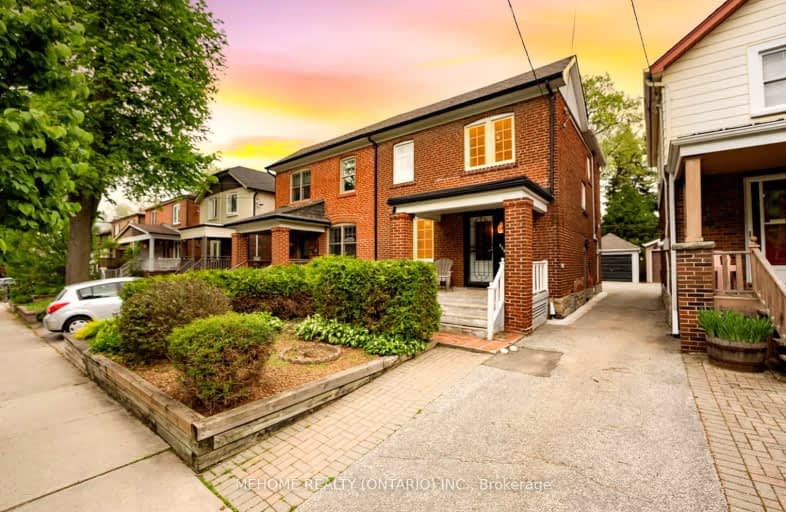Somewhat Walkable
- Some errands can be accomplished on foot.
Excellent Transit
- Most errands can be accomplished by public transportation.
Bikeable
- Some errands can be accomplished on bike.

Sunny View Junior and Senior Public School
Elementary: PublicHodgson Senior Public School
Elementary: PublicSt Anselm Catholic School
Elementary: CatholicBessborough Drive Elementary and Middle School
Elementary: PublicEglinton Junior Public School
Elementary: PublicMaurice Cody Junior Public School
Elementary: PublicMsgr Fraser College (Midtown Campus)
Secondary: CatholicLeaside High School
Secondary: PublicMarshall McLuhan Catholic Secondary School
Secondary: CatholicNorth Toronto Collegiate Institute
Secondary: PublicLawrence Park Collegiate Institute
Secondary: PublicNorthern Secondary School
Secondary: Public-
Gabby's Bistro
383 Eglinton Ave. E., Toronto, ON M4P 1M5 0.38km -
Mc Murphy's
381 Av Eglinton E, Toronto, ON M4P 1M5 0.38km -
Indian Street Food Company
1701 Bayview Avenue, Toronto, ON M4G 3C1 0.49km
-
Teaopia
1592 Bayview Avenue, Toronto, ON M4G 0.5km -
Bad Blowfish
1595 Bayview Avenue, Toronto, ON M4G 3B5 0.53km -
Starbucks
1545 Bayview Avenue, East York, ON M4G 3B5 0.59km
-
Remedy's RX
586 Eglinton Ave E, Toronto, ON M4P 1P2 0.48km -
Shoppers Drug Mart
1601 Bayview Avenue, Toronto, ON M4G 3B5 0.51km -
Mount Pleasant Pharmacy
245 Eglinton Ave E, Toronto, ON M4P 3B7 0.65km
-
Gabby's Bistro
383 Eglinton Ave. E., Toronto, ON M4P 1M5 0.38km -
Parkway Restaurant
379 Eglinton Avenue E, Toronto, ON M4P 1M5 0.38km -
Originals Bar
1660 Bayview Ave, Toronto, ON M4G 3C2 0.45km
-
Yonge Eglinton Centre
2300 Yonge St, Toronto, ON M4P 1E4 1.4km -
Leaside Village
85 Laird Drive, Toronto, ON M4G 3T8 1.63km -
East York Town Centre
45 Overlea Boulevard, Toronto, ON M4H 1C3 2.58km
-
Metro
656 Eglinton Ave E, Toronto, ON M4P 1P1 0.54km -
Tremblett's Valu-Mart
1500 Bayview Ave, Toronto, ON M4G 0.67km -
Kenpik Bulk Shop
151 Manor Rd E, Toronto, ON M4S 1R7 0.67km
-
LCBO - Yonge Eglinton Centre
2300 Yonge St, Yonge and Eglinton, Toronto, ON M4P 1E4 1.4km -
Wine Rack
2447 Yonge Street, Toronto, ON M4P 2E7 1.47km -
LCBO - Leaside
147 Laird Dr, Laird and Eglinton, East York, ON M4G 4K1 1.56km
-
Day Tom Plumbing & Heating
669 Hillsdale Avenue E, Toronto, ON M4S 1V4 0.29km -
Bayview Car Wash
1802 Av Bayview, Toronto, ON M4G 3C7 0.67km -
Petro-Canada
536 Mount Pleasant Road, Toronto, ON M4S 2M2 0.73km
-
Mount Pleasant Cinema
675 Mt Pleasant Rd, Toronto, ON M4S 2N2 0.59km -
Cineplex Cinemas
2300 Yonge Street, Toronto, ON M4P 1E4 1.38km -
Cineplex VIP Cinemas
12 Marie Labatte Road, unit B7, Toronto, ON M3C 0H9 4.16km
-
Toronto Public Library - Mount Pleasant
599 Mount Pleasant Road, Toronto, ON M4S 2M5 0.61km -
Toronto Public Library - Leaside
165 McRae Drive, Toronto, ON M4G 1S8 1.12km -
Toronto Public Library - Northern District Branch
40 Orchard View Boulevard, Toronto, ON M4R 1B9 1.49km
-
MCI Medical Clinics
160 Eglinton Avenue E, Toronto, ON M4P 3B5 0.98km -
Sunnybrook Health Sciences Centre
2075 Bayview Avenue, Toronto, ON M4N 3M5 1.7km -
SickKids
555 University Avenue, Toronto, ON M5G 1X8 2.16km
-
Sunnybrook Park
Toronto ON 2.73km -
Robert Bateman Parkette
281 Chaplin Cres, Toronto ON 2.72km -
Alex Murray Parkette
107 Crescent Rd (South Drive), Toronto ON 3.2km
-
RBC Royal Bank
2346 Yonge St (at Orchard View Blvd.), Toronto ON M4P 2W7 1.41km -
RBC Royal Bank
65 Overlea Blvd, Toronto ON M4H 1P1 3.11km -
RBC Royal Bank
1635 Ave Rd (at Cranbrooke Ave.), Toronto ON M5M 3X8 3.55km
- 3 bath
- 4 bed
64 Mildenhall Road, Toronto, Ontario • M4N 3G9 • Bridle Path-Sunnybrook-York Mills





