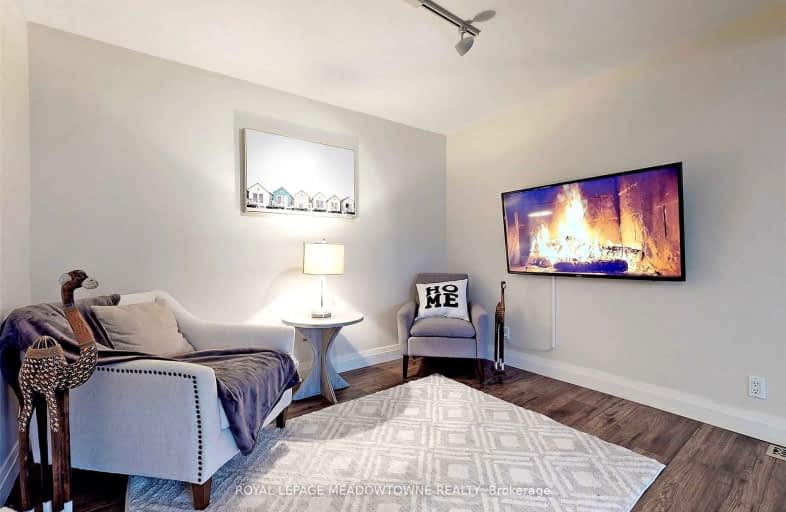Somewhat Walkable
- Most errands can be accomplished on foot.
Excellent Transit
- Most errands can be accomplished by public transportation.
Bikeable
- Some errands can be accomplished on bike.

Victoria Park Elementary School
Elementary: PublicRegent Heights Public School
Elementary: PublicClairlea Public School
Elementary: PublicCrescent Town Elementary School
Elementary: PublicGeorge Webster Elementary School
Elementary: PublicOur Lady of Fatima Catholic School
Elementary: CatholicEast York Alternative Secondary School
Secondary: PublicNotre Dame Catholic High School
Secondary: CatholicNeil McNeil High School
Secondary: CatholicBirchmount Park Collegiate Institute
Secondary: PublicMalvern Collegiate Institute
Secondary: PublicSATEC @ W A Porter Collegiate Institute
Secondary: Public-
MEXITACO
1109 Victoria Park Avenue, Toronto, ON M4B 2K2 0.48km -
Glengarry Arms
2871 Saint Clair Avenue E, Toronto, ON M4B 1N4 1.06km -
Rally Restaurant and Bar
1660 O'Connor Drive, Toronto, ON M4A 2R4 1.67km
-
McDonald's
3150 St. Clair E., Scarborough, ON M1L 1V6 0.49km -
Tim Horton's
3276 Saint Clair Avenue E, Toronto, ON M1L 1W1 0.68km -
Plaxton Coffee
2889 St Clair Ave E, Toronto, ON M4B 1N5 1km
-
Victoria Park Pharmacy
1314 Av Victoria Park, East York, ON M4B 2L4 1km -
Eglinton Town Pharmacy
1-127 Lebovic Avenue, Scarborough, ON M1L 4V9 1.6km -
Metro Pharmacy
3003 Danforth Avenue, Toronto, ON M4C 1M9 1.84km
-
Yah Man Caribbean Restaurant
461 Pharmacy Ave, Toronto, ON M1L 3G7 0.25km -
Domino's Pizza
447 Pharmacy Avenue, Scarborough, ON M1L 3G7 0.28km -
Dairy Queen Store
625 Pharmacy Avenue, Scarborough, ON M1L 3H3 0.37km
-
Shoppers World
3003 Danforth Avenue, East York, ON M4C 1M9 1.84km -
Eglinton Square
1 Eglinton Square, Toronto, ON M1L 2K1 1.95km -
SmartCentres - Scarborough
1900 Eglinton Avenue E, Scarborough, ON M1L 2L9 2.29km
-
Seaport Merchants
1101 Victoria Park Avenue, Scarborough, ON M4B 2K2 0.47km -
Tom's No Frills
1150 Victoria Park Avenue, Toronto, ON M4B 2K4 0.51km -
Banahaw Food Mart
458 Dawes Road, East York, ON M4B 2E9 0.76km
-
Beer & Liquor Delivery Service Toronto
Toronto, ON 2.35km -
LCBO
1900 Eglinton Avenue E, Eglinton & Warden Smart Centre, Toronto, ON M1L 2L9 2.49km -
LCBO - Coxwell
1009 Coxwell Avenue, East York, ON M4C 3G4 3.32km
-
Esso
2915 Saint Clair Avenue E, East York, ON M4B 1N9 0.87km -
Warden Esso
2 Upton Road, Scarborough, ON M1L 2B8 1.4km -
Mister Transmission
1656 O'Connor Drive, North York, ON M4A 1W4 1.67km
-
Cineplex Odeon Eglinton Town Centre Cinemas
22 Lebovic Avenue, Toronto, ON M1L 4V9 1.72km -
Fox Theatre
2236 Queen St E, Toronto, ON M4E 1G2 3.82km -
Alliance Cinemas The Beach
1651 Queen Street E, Toronto, ON M4L 1G5 4.9km
-
Dawes Road Library
416 Dawes Road, Toronto, ON M4B 2E8 0.86km -
Albert Campbell Library
496 Birchmount Road, Toronto, ON M1K 1J9 1.71km -
Toronto Public Library - Eglinton Square
Eglinton Square Shopping Centre, 1 Eglinton Square, Unit 126, Toronto, ON M1L 2K1 1.97km
-
Providence Healthcare
3276 Saint Clair Avenue E, Toronto, ON M1L 1W1 0.66km -
Michael Garron Hospital
825 Coxwell Avenue, East York, ON M4C 3E7 3.4km -
Scarborough General Hospital Medical Mall
3030 Av Lawrence E, Scarborough, ON M1P 2T7 6.42km
-
Taylor Creek Park
200 Dawes Rd (at Crescent Town Rd.), Toronto ON M4C 5M8 1.78km -
Wigmore Park
Elvaston Dr, Toronto ON 3.15km -
Maida Vale Park
3.29km
-
CIBC
450 Danforth Rd (at Birchmount Rd.), Toronto ON M1K 1C6 1.76km -
BMO Bank of Montreal
1900 Eglinton Ave E (btw Pharmacy Ave. & Hakimi Ave.), Toronto ON M1L 2L9 2.19km -
Scotiabank
2154 Lawrence Ave E (Birchmount & Lawrence), Toronto ON M1R 3A8 4.54km
- 2 bath
- 2 bed
- 700 sqft
85 Sharpe Street, Toronto, Ontario • M1N 3T9 • Birchcliffe-Cliffside
- 2 bath
- 2 bed
- 1100 sqft
1305 Woodbine Avenue, Toronto, Ontario • M4C 4E8 • Woodbine-Lumsden
- 2 bath
- 2 bed
- 700 sqft
3525 Saint Clair Avenue East, Toronto, Ontario • M1K 1L5 • Clairlea-Birchmount
- 2 bath
- 3 bed
- 1100 sqft
61 Newlands Avenue, Toronto, Ontario • M1L 1S1 • Clairlea-Birchmount
- 3 bath
- 4 bed
- 1500 sqft
12A Kenmore Avenue, Toronto, Ontario • M1K 1B4 • Clairlea-Birchmount














