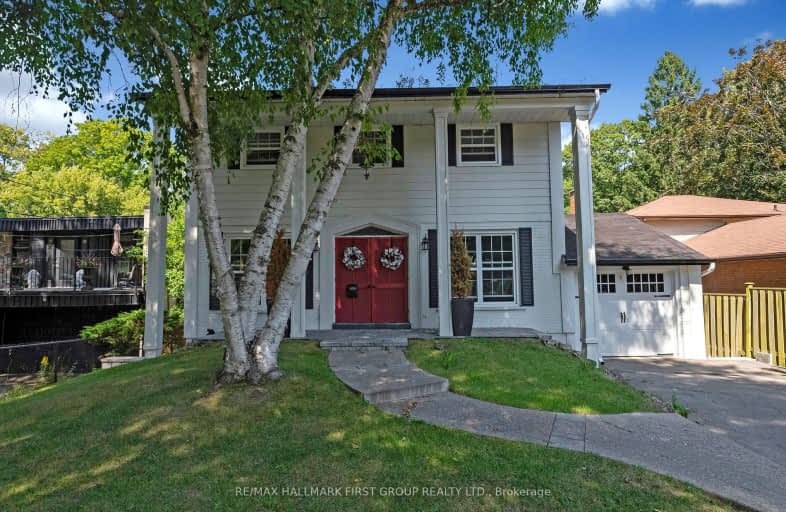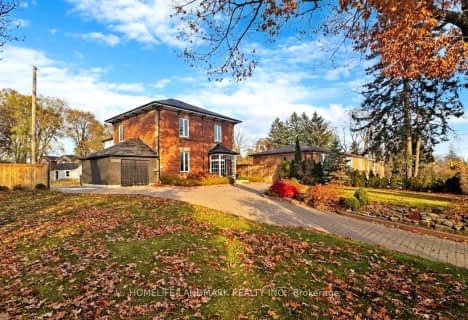Car-Dependent
- Most errands require a car.
Good Transit
- Some errands can be accomplished by public transportation.
Somewhat Bikeable
- Almost all errands require a car.

West Rouge Junior Public School
Elementary: PublicWilliam G Davis Junior Public School
Elementary: PublicRouge Valley Public School
Elementary: PublicSt Monica Catholic School
Elementary: CatholicJoseph Howe Senior Public School
Elementary: PublicElizabeth B Phin Public School
Elementary: PublicWest Hill Collegiate Institute
Secondary: PublicSir Oliver Mowat Collegiate Institute
Secondary: PublicPine Ridge Secondary School
Secondary: PublicSt John Paul II Catholic Secondary School
Secondary: CatholicDunbarton High School
Secondary: PublicSt Mary Catholic Secondary School
Secondary: Catholic-
The Fox Goes Free
339 Kingston Road, Pickering, ON L1V 1A1 1.12km -
Harp & Crown
300 Kingston Rd, Pickering, ON L1V 6Y9 1.16km -
Knights Corner Pub & Grill
605 Kingston Road, Pickering, ON L1V 3N7 2.33km
-
McDonald's
7431 Kingston Road, Scarborough, ON M1B 5S3 0.51km -
Tim Horton's
7331 Kingston Road, Toronto, ON M1B 5S3 0.59km -
Starbucks
6714 Kingston Road, Unit A2, Toronto, ON M1B 1G8 0.98km
-
Ryouko Martial Arts
91 Rylander Boulevard, Unit 1-21, Toronto, ON M1B 5M5 1.17km -
Orangetheory Fitness
1822 Whites Road N, Pickering, ON L1V 1N0 3.62km -
Snap Fitness 24/7
8130 Sheppard Avenue East, Suite 108,019, Toronto, ON M1B 6A3 4.88km
-
Dave & Charlotte's No Frills
70 Island Road, Scarborough, ON M1C 3P2 0.35km -
Mesa's Compounding Pharmacy
300 Kingston Road, Pickering, ON L1V 6Z9 1.14km -
Shoppers Drug Mart
91 Rylander Boulevard, Toronto, ON M1B 5M5 1.15km
-
Yummy Wok Chinese Food
515 East Avenue, Toronto, ON M1C 2X1 0.15km -
Eva's Infusion
515 East Avenue, Toronto, ON M1C 2X1 0.15km -
Roma Pizza and Wings
111 Island Road, Scarborough, ON M1C 2P7 0.19km
-
SmartCentres - Scarborough East
799 Milner Avenue, Scarborough, ON M1B 3C3 5.24km -
Pickering Town Centre
1355 Kingston Rd, Pickering, ON L1V 1B8 5.79km -
Malvern Town Center
31 Tapscott Road, Scarborough, ON M1B 4Y7 6.77km
-
Dave & Charlotte's No Frills
70 Island Road, Scarborough, ON M1C 3P2 0.35km -
Metro
261 Port Union Road, Scarborough, ON M1C 2L3 1.23km -
FreshCo
650 Kingston Road, Pickering, ON L1V 1A6 2.59km
-
LCBO
705 Kingston Road, Unit 17, Whites Road Shopping Centre, Pickering, ON L1V 6K3 2.9km -
LCBO
4525 Kingston Rd, Scarborough, ON M1E 2P1 5.03km -
LCBO
1899 Brock Road, Unit K3, Pickering, ON L1V 4H7 7.29km
-
Pioneer Petroleums
7445 Kingston Road, Scarborough, ON M1B 5S3 0.4km -
Shell
6731 Kingston Rd, Toronto, ON M1B 1G9 0.95km -
Classic Fireplace and BBQ Store
65 Rylander Boulevard, Scarborough, ON M1B 5M5 1.05km
-
Cineplex Odeon Corporation
785 Milner Avenue, Scarborough, ON M1B 3C3 5.33km -
Cineplex Odeon
785 Milner Avenue, Toronto, ON M1B 3C3 5.33km -
Cineplex Cinemas Pickering and VIP
1355 Kingston Rd, Pickering, ON L1V 1B8 5.58km
-
Pickering Public Library
Petticoat Creek Branch, Kingston Road, Pickering, ON 1.72km -
Port Union Library
5450 Lawrence Ave E, Toronto, ON M1C 3B2 2.22km -
Toronto Public Library - Highland Creek
3550 Ellesmere Road, Toronto, ON M1C 4Y6 3.21km
-
Rouge Valley Health System - Rouge Valley Centenary
2867 Ellesmere Road, Scarborough, ON M1E 4B9 5.81km -
Ellesmere X-Ray Associates
Whites Road Clinic, 650 Kingston Road, Unit 2, Bldg C, Pickering, ON L1V 3N7 2.54km -
PureFlow Healthcare
4-820 Kingston Road, Pickering, ON L1V 1A8 3.35km






