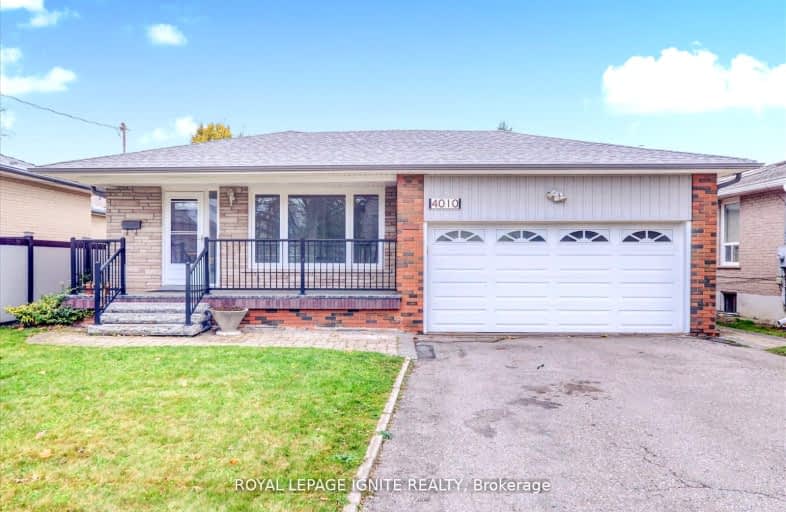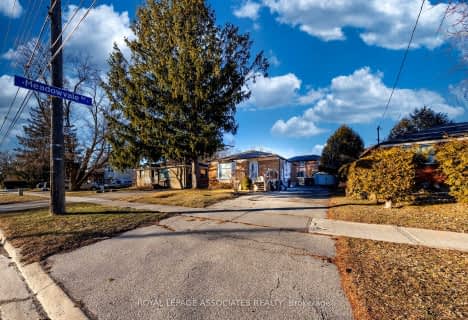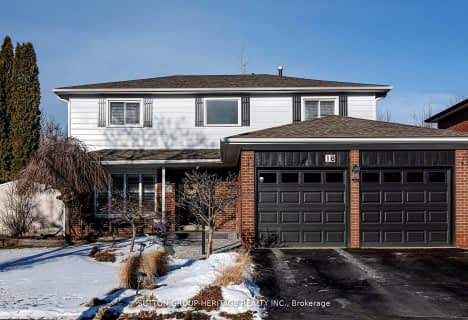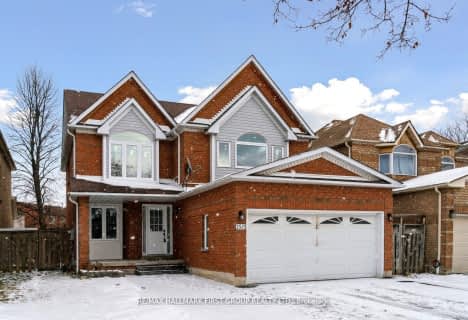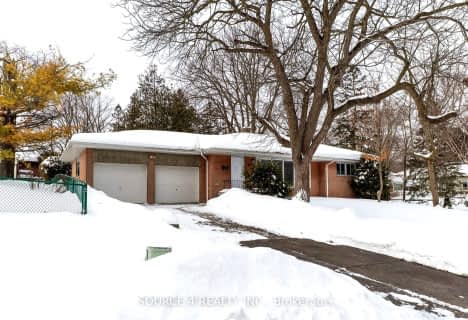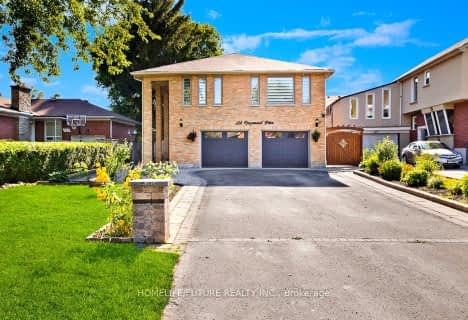Car-Dependent
- Most errands require a car.
Good Transit
- Some errands can be accomplished by public transportation.
Somewhat Bikeable
- Most errands require a car.

St Dominic Savio Catholic School
Elementary: CatholicMeadowvale Public School
Elementary: PublicCentennial Road Junior Public School
Elementary: PublicRouge Valley Public School
Elementary: PublicChief Dan George Public School
Elementary: PublicCardinal Leger Catholic School
Elementary: CatholicMaplewood High School
Secondary: PublicSt Mother Teresa Catholic Academy Secondary School
Secondary: CatholicWest Hill Collegiate Institute
Secondary: PublicSir Oliver Mowat Collegiate Institute
Secondary: PublicSt John Paul II Catholic Secondary School
Secondary: CatholicDunbarton High School
Secondary: Public-
Six Social Kitchen & Wine Bar
360 Old Kingston Road, Scarborough, ON M1C 1B6 1.35km -
Remedy Lounge And Cafe
271 Old Kingston Road, Toronto, ON M1C 1.57km -
Taste N Flavour
4637 Kingston Road, Unit 1, Toronto, ON M1E 2P8 2.47km
-
Starbucks
6714 Kingston Road, Unit A2, Toronto, ON M1B 1G8 1.04km -
Highland Harvest
396 Old Kingston Rd, Toronto, ON M1C 1B6 1.22km -
In The Spirit Yoga Studio & Wine Lounge
376 Old Kingston Rd, Scarborough, ON M1C 1B6 1.3km
-
Shoppers Drug Mart
91 Rylander Boulevard, Toronto, ON M1B 5M5 0.88km -
Guardian Drugs
364 Old Kingston Road, Scarborough, ON M1C 1B6 1.33km -
Dave & Charlotte's No Frills
70 Island Road, Scarborough, ON M1C 3P2 1.66km
-
Hot Hut Hod Dog
111 Rylander Boulevard, Toronto, ON M1B 4X3 0.7km -
Gino's Pizza
91 Rylander Boulevard, Toronto, ON M1B 5M5 0.82km -
Scarborough Buffet
91 Rylander Boulevard, Scarborough, ON M1B 5M5 5.92km
-
SmartCentres - Scarborough East
799 Milner Avenue, Scarborough, ON M1B 3C3 3.39km -
Malvern Town Center
31 Tapscott Road, Scarborough, ON M1B 4Y7 5.03km -
Cedarbrae Mall
3495 Lawrence Avenue E, Toronto, ON M1H 1A9 6.64km
-
Lucky Dollar
6099 Kingston Road, Scarborough, ON M1C 1K5 1.27km -
Dave & Charlotte's No Frills
70 Island Road, Scarborough, ON M1C 3P2 1.66km -
Metro
261 Port Union Road, Scarborough, ON M1C 2L3 1.81km
-
LCBO
4525 Kingston Rd, Scarborough, ON M1E 2P1 3.21km -
LCBO
705 Kingston Road, Unit 17, Whites Road Shopping Centre, Pickering, ON L1V 6K3 4.76km -
Beer Store
3561 Lawrence Avenue E, Scarborough, ON M1H 1B2 6.57km
-
Classic Fireplace and BBQ Store
65 Rylander Boulevard, Scarborough, ON M1B 5M5 0.97km -
Shell
6731 Kingston Rd, Toronto, ON M1B 1G9 1.06km -
Towing Angels
27 Morrish Road, Unit 2, Toronto, ON M1C 1E6 1.43km
-
Cineplex Odeon Corporation
785 Milner Avenue, Scarborough, ON M1B 3C3 3.45km -
Cineplex Odeon
785 Milner Avenue, Toronto, ON M1B 3C3 3.45km -
Cineplex Cinemas Pickering and VIP
1355 Kingston Rd, Pickering, ON L1V 1B8 7.69km
-
Toronto Public Library - Highland Creek
3550 Ellesmere Road, Toronto, ON M1C 4Y6 1.21km -
Port Union Library
5450 Lawrence Ave E, Toronto, ON M1C 3B2 2.25km -
Morningside Library
4279 Lawrence Avenue E, Toronto, ON M1E 2N7 2.98km
-
Rouge Valley Health System - Rouge Valley Centenary
2867 Ellesmere Road, Scarborough, ON M1E 4B9 3.8km -
Scarborough Health Network
3050 Lawrence Avenue E, Scarborough, ON M1P 2T7 8.03km -
Scarborough General Hospital Medical Mall
3030 Av Lawrence E, Scarborough, ON M1P 2T7 8.15km
-
Bill Hancox Park
101 Bridgeport Dr (Lawrence & Bridgeport), Scarborough ON 2.46km -
Port Union Village Common Park
105 Bridgend St, Toronto ON M9C 2Y2 2.82km -
Port Union Waterfront Park
305 Port Union Rd (Lake Ontario), Scarborough ON 1.62km
-
Alterna Savings
410 Progress Ave, Toronto ON M1P 5J1 8.41km -
CIBC
7021 Markham Rd (at Steeles Ave. E), Markham ON L3S 0C2 8.71km -
TD Bank Financial Group
2098 Brimley Rd, Toronto ON M1S 5X1 8.74km
- 4 bath
- 4 bed
- 3000 sqft
1093 Rouge Valley Drive, Pickering, Ontario • L1V 5R7 • Rougemount
- 5 bath
- 3 bed
- 1500 sqft
18 Bridgeport Drive, Toronto, Ontario • M1C 5C1 • Centennial Scarborough
