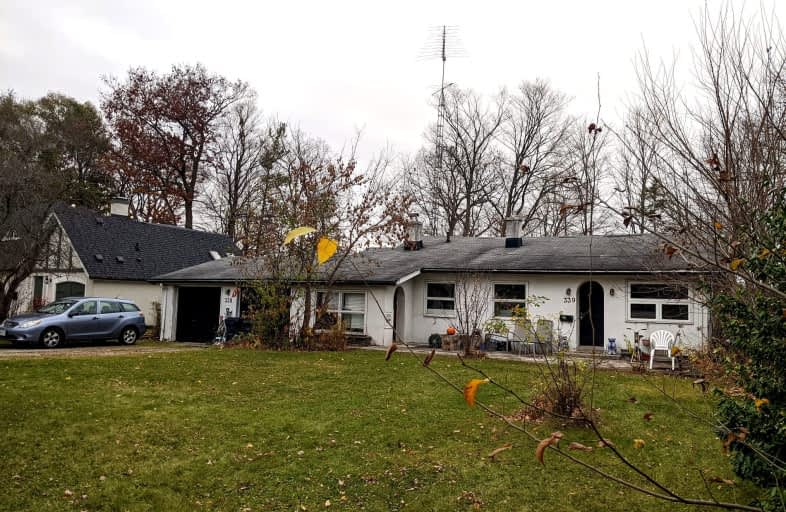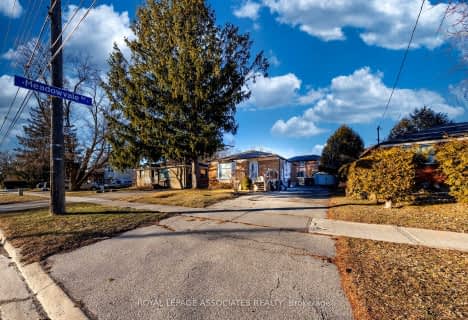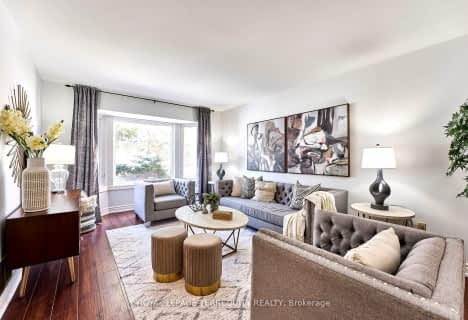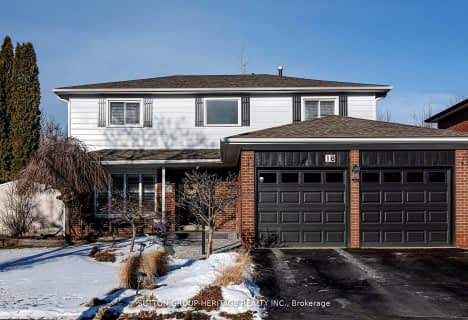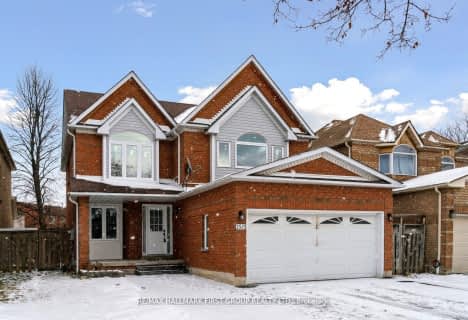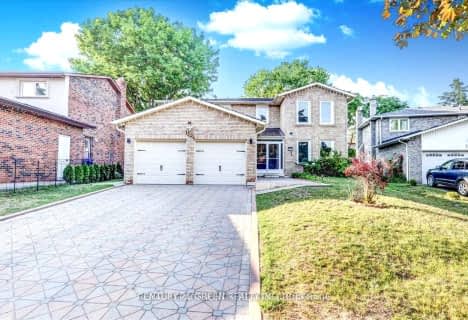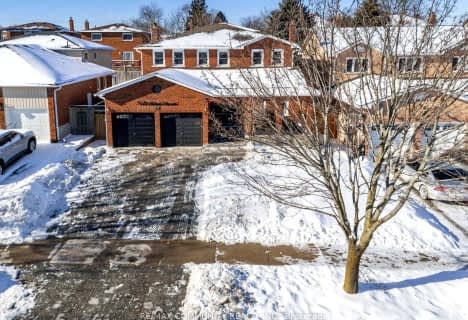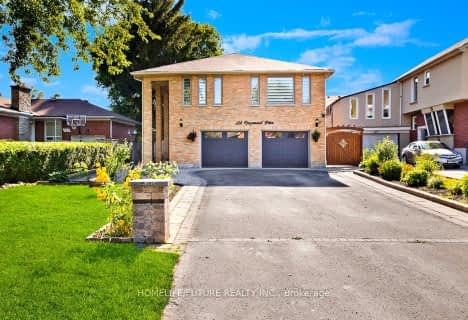Car-Dependent
- Most errands require a car.
Good Transit
- Some errands can be accomplished by public transportation.
Somewhat Bikeable
- Most errands require a car.

Rosebank Road Public School
Elementary: PublicWest Rouge Junior Public School
Elementary: PublicWilliam G Davis Junior Public School
Elementary: PublicJoseph Howe Senior Public School
Elementary: PublicElizabeth B Phin Public School
Elementary: PublicCharlottetown Junior Public School
Elementary: PublicWest Hill Collegiate Institute
Secondary: PublicSir Oliver Mowat Collegiate Institute
Secondary: PublicPine Ridge Secondary School
Secondary: PublicSt John Paul II Catholic Secondary School
Secondary: CatholicDunbarton High School
Secondary: PublicSt Mary Catholic Secondary School
Secondary: Catholic-
Charlottetown Park
65 Charlottetown Blvd (Lawrence & Charlottetown), Scarborough ON 1.76km -
Rouge National Urban Park
Zoo Rd, Toronto ON M1B 5W8 4.23km -
Thomson Memorial Park
1005 Brimley Rd, Scarborough ON M1P 3E8 11.02km
-
TD Bank Financial Group
1900 Ellesmere Rd (Ellesmere and Bellamy), Scarborough ON M1H 2V6 9.23km -
TD Bank Financial Group
300 Borough Dr (in Scarborough Town Centre), Scarborough ON M1P 4P5 10.56km -
CIBC
7021 Markham Rd (at Steeles Ave. E), Markham ON L3S 0C2 10.81km
- 4 bath
- 4 bed
- 3000 sqft
1093 Rouge Valley Drive, Pickering, Ontario • L1V 5R7 • Rougemount
- 3 bath
- 3 bed
- 1100 sqft
17 Waterbridge Way, Toronto, Ontario • M1C 5C5 • Centennial Scarborough
- 4 bath
- 4 bed
- 2000 sqft
109 Bathgate Drive, Toronto, Ontario • M1C 1T7 • Centennial Scarborough
- 5 bath
- 3 bed
- 1500 sqft
18 Bridgeport Drive, Toronto, Ontario • M1C 5C1 • Centennial Scarborough
