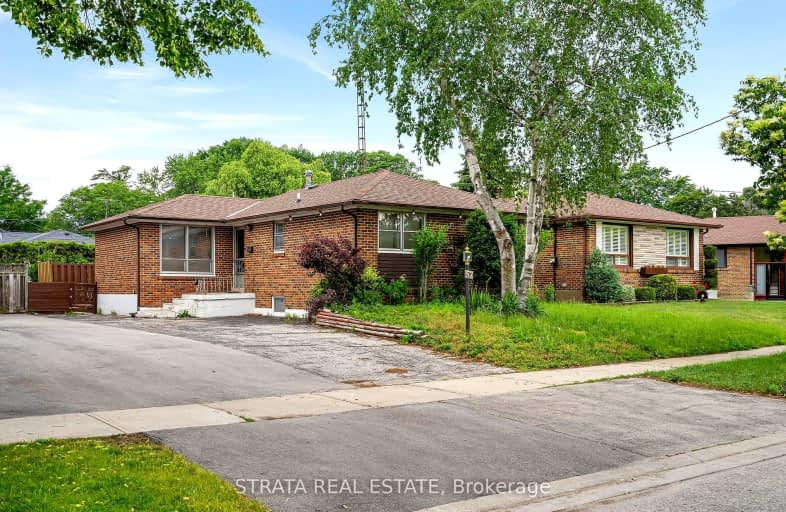Car-Dependent
- Almost all errands require a car.
Good Transit
- Some errands can be accomplished by public transportation.
Bikeable
- Some errands can be accomplished on bike.

Braeburn Junior School
Elementary: PublicSt John Vianney Catholic School
Elementary: CatholicDaystrom Public School
Elementary: PublicHumber Summit Middle School
Elementary: PublicGulfstream Public School
Elementary: PublicGracedale Public School
Elementary: PublicCaring and Safe Schools LC1
Secondary: PublicEmery EdVance Secondary School
Secondary: PublicThistletown Collegiate Institute
Secondary: PublicEmery Collegiate Institute
Secondary: PublicMonsignor Percy Johnson Catholic High School
Secondary: CatholicSt. Basil-the-Great College School
Secondary: Catholic-
Nostalgia Grill
900 Albion Road, Unit B20, Toronto, ON M9V 1A5 0.51km -
Afro Continental Bar and Grill
849 Albion Road, Toronto, ON M9V 1H2 0.64km -
Alberto’s Sports Bar and Grill
2560 Finch Avenue W, Toronto, ON M9M 2G3 1.14km
-
Tim Hortons
1130 Albion Rd, Etobicoke, ON M9V 1A6 0.9km -
Tim Horton's
1130 Albion Rd, Etobicoke, ON M9V 1A8 0.9km -
R Bakery
2588 Finch Ave W, North York, ON M9M 2G3 1.13km
-
Mansy Fitness
2428 Islington Avenue, Unit 20, Toronto, ON M9W 3X8 1.79km -
Body Blast
4370 Steeles Avenue W, Unit 22, Woodbridge, ON L4L 4Y4 3.17km -
Planet Fitness
1 York Gate Boulevard, North York, ON M3N 3A1 3.51km
-
Shoppers Drug Mart
900 Albion Road, Building A,Unit 1, Toronto, ON M9V 1A5 0.52km -
Shoppers Drug Mart
1530 Albion Road, Etobicoke, ON M9V 1B4 2.24km -
Shopper's Drug Mart
123 Rexdale Boulevard, Rexdale, ON M9W 0B1 3.18km
-
Nostalgia Grill
900 Albion Road, Unit B20, Toronto, ON M9V 1A5 0.51km -
Golden Joy Hakka Restaurant
900 Albion Road, Unit 18, Toronto, ON M9V 1A5 0.52km -
241 Pizza
900 Albion Rd, Etobicoke, ON M9V 1A5 0.52km
-
Shoppers World Albion Information
1530 Albion Road, Etobicoke, ON M9V 1B4 2.34km -
The Albion Centre
1530 Albion Road, Etobicoke, ON M9V 1B4 2.34km -
Yorkgate Mall
1 Yorkgate Boulervard, Unit 210, Toronto, ON M3N 3A1 3.49km
-
Food Basics
900 Albion Road, Etobicoke, ON M9V 1A5 0.52km -
Samiramis Supermarket
977 Albion Rd, Etobicoke, ON M9V 1A6 0.71km -
New India Grocers
2626 Islington Avenue, Etobicoke, ON M9V 2X3 0.82km
-
LCBO
Albion Mall, 1530 Albion Rd, Etobicoke, ON M9V 1B4 2.34km -
The Beer Store
1530 Albion Road, Etobicoke, ON M9V 1B4 2.54km -
LCBO
2625D Weston Road, Toronto, ON M9N 3W1 3.58km
-
Top Valu
920 Albion Road, Toronto, ON M9V 1A4 0.6km -
Point Zero Auto Sales and Service
2450 Finch Avenue W, Toronto, ON M9M 2E9 1.16km -
Esso
3514 Weston Road, North York, ON M9L 1V6 1.78km
-
Albion Cinema I & II
1530 Albion Road, Etobicoke, ON M9V 1B4 2.34km -
Imagine Cinemas
500 Rexdale Boulevard, Toronto, ON M9W 6K5 4.12km -
Cineplex Cinemas Vaughan
3555 Highway 7, Vaughan, ON L4L 9H4 5.58km
-
Toronto Public Library - Woodview Park Branch
16 Bradstock Road, Toronto, ON M9M 1M8 1.41km -
Rexdale Library
2243 Kipling Avenue, Toronto, ON M9W 4L5 2.02km -
Albion Library
1515 Albion Road, Toronto, ON M9V 1B2 2.3km
-
Humber River Regional Hospital
2111 Finch Avenue W, North York, ON M3N 1N1 2.93km -
William Osler Health Centre
Etobicoke General Hospital, 101 Humber College Boulevard, Toronto, ON M9V 1R8 3.57km -
Humber River Hospital
1235 Wilson Avenue, Toronto, ON M3M 0B2 5.62km
-
Esther Lorrie Park
Toronto ON 2.41km -
Silvio Collela Park
Laura Rd. & Sheppard Ave W., North York ON 2.83km -
Sentinel park
Toronto ON 4.56km
-
BMO Bank of Montreal
1 York Gate Blvd (Jane/Finch), Toronto ON M3N 3A1 3.58km -
RBC Royal Bank
211 Marycroft Ave, Woodbridge ON L4L 5X8 5.13km -
RBC Royal Bank
3336 Keele St (at Sheppard Ave W), Toronto ON M3J 1L5 5.55km



