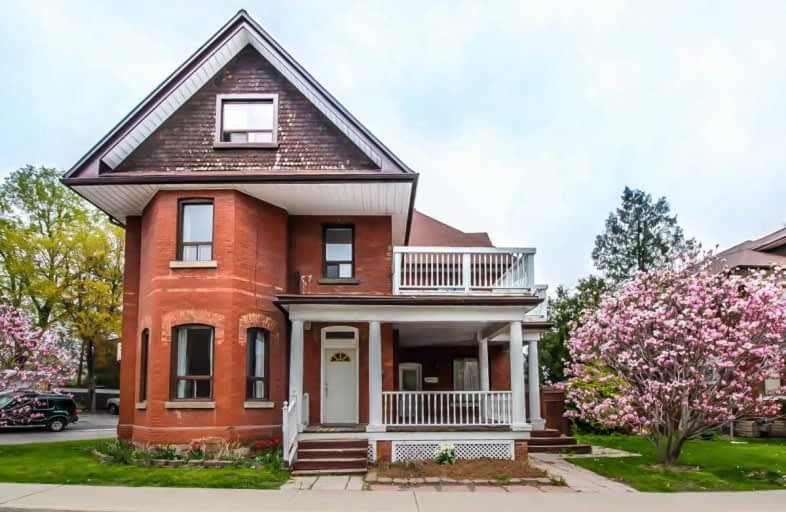
Downtown Alternative School
Elementary: Public
0.30 km
St Michael Catholic School
Elementary: Catholic
0.28 km
St Michael's Choir (Jr) School
Elementary: Catholic
0.81 km
St Paul Catholic School
Elementary: Catholic
0.93 km
École élémentaire Gabrielle-Roy
Elementary: Public
0.71 km
Market Lane Junior and Senior Public School
Elementary: Public
0.45 km
Msgr Fraser College (St. Martin Campus)
Secondary: Catholic
1.96 km
Native Learning Centre
Secondary: Public
1.64 km
Inglenook Community School
Secondary: Public
0.96 km
St Michael's Choir (Sr) School
Secondary: Catholic
0.82 km
Collège français secondaire
Secondary: Public
1.47 km
Jarvis Collegiate Institute
Secondary: Public
1.79 km


