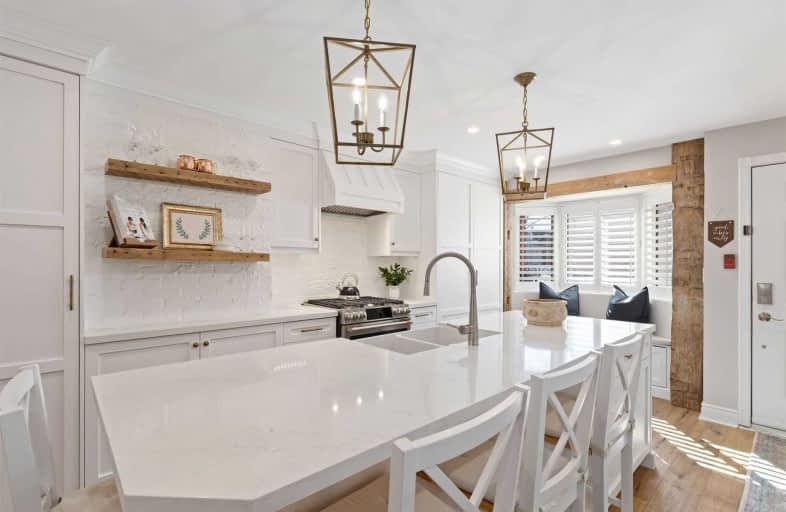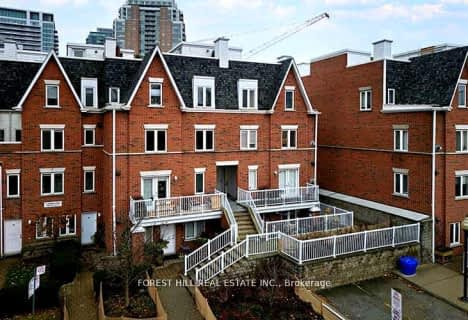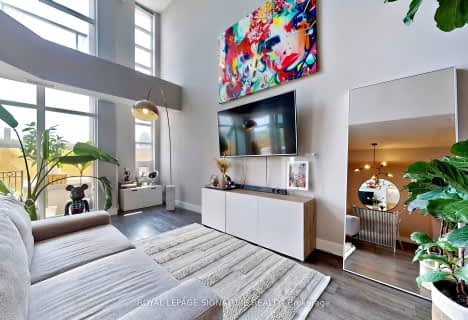
Walker's Paradise
- Daily errands do not require a car.
Rider's Paradise
- Daily errands do not require a car.
Biker's Paradise
- Daily errands do not require a car.

Downtown Vocal Music Academy of Toronto
Elementary: PublicALPHA Alternative Junior School
Elementary: PublicNiagara Street Junior Public School
Elementary: PublicCharles G Fraser Junior Public School
Elementary: PublicSt Mary Catholic School
Elementary: CatholicRyerson Community School Junior Senior
Elementary: PublicMsgr Fraser College (Southwest)
Secondary: CatholicOasis Alternative
Secondary: PublicCity School
Secondary: PublicSubway Academy II
Secondary: PublicHeydon Park Secondary School
Secondary: PublicContact Alternative School
Secondary: Public-
Gatsby’s
82 1/2 Bathurst Street, Toronto, ON M5V 2P5 0.05km -
Wild Wing
675 King Street W, Unit 101, Toronto, ON M5V 1M9 0.09km -
1 Kitchen Toronto
550 Wellington Street W, 1 Hotel, Toronto, ON M5V 2V4 0.1km
-
Central Cafe - Toronto
52 Bathurst Street, Toronto, ON M5V 2P7 0.1km -
Tim Horton's
720 King Street W, Toronto, ON M5V 2T3 0.15km -
Second Cup
700 King St W, Toronto, ON M4W 1A7 0.15km
-
Shoppers Drug Mart
761 King Street W, Toronto, ON M5V 1N4 0.23km -
Pharmasave
142 Fort York Boulevard, Toronto, ON M5V 0E3 0.51km -
Shoppers Drug Mart
524 Queen St W, Toronto, ON M5V 2B5 0.56km
-
Nasa Dua
56 Bathurst Street, Toronto, ON M5V 2P7 0.1km -
Nusa Dua Kitchen & Bar
56 Bathurst Street, Toronto, ON M5V 2P7 0.1km -
Wild Wing
675 King Street W, Unit 101, Toronto, ON M5V 1M9 0.09km
-
Market 707
707 Dundas Street W, Toronto, ON M5T 2W6 1.01km -
Dragon City
280 Spadina Avenue, Toronto, ON M5T 3A5 1.14km -
Liberty Market Building
171 E Liberty Street, Unit 218, Toronto, ON M6K 3P6 1.28km
-
Busy Bee King Mart
677 King Street W, Toronto, ON M5V 1M9 0.09km -
Kitchen Table
705 King Street W, Toronto, ON M5V 2W8 0.12km -
Farm Boy
29 Bathurst St, Unit 1, Toronto, ON M5V 2P1 0.22km
-
The Beer Store - Queen and Bathurst
614 Queen Street W, Queen and Bathurst, Toronto, ON M6J 1E3 0.5km -
LCBO
619 Queen Street W, Toronto, ON M5V 2B7 0.51km -
The Beer Store
350 Queens Quay W, Toronto, ON M5V 3A7 1.24km
-
Autzu
545 King Street W, Toronto, ON M5V 1M1 0.39km -
Shell
38 Spadina Ave, Toronto, ON M5V 2H8 0.68km -
Spadina Auto
111 Strachan Ave, Toronto, ON M6J 2S7 0.7km
-
CineCycle
129 Spadina Avenue, Toronto, ON M5V 2L7 0.85km -
TIFF Bell Lightbox
350 King Street W, Toronto, ON M5V 3X5 1.11km -
Scotiabank Theatre
259 Richmond Street W, Toronto, ON M5V 3M6 1.16km
-
Fort York Library
190 Fort York Boulevard, Toronto, ON M5V 0E7 0.49km -
Sanderson Library
327 Bathurst Street, Toronto, ON M5T 1J1 1.03km -
Toronto Public Library
171 Front Street, Toronto, ON M5A 4H3 2.9km
-
Toronto Western Hospital
399 Bathurst Street, Toronto, ON M5T 1.2km -
HearingLife
600 University Avenue, Toronto, ON M5G 1X5 1.95km -
Princess Margaret Cancer Centre
610 University Avenue, Toronto, ON M5G 2M9 1.99km
-
Canoe Landing Park
50 Fort York Blvd (at Dan Leckie Way), Toronto ON M5V 4A6 0.65km -
Coronation Park
711 Lake Shore Blvd W (at Strachan Ave.), Toronto ON M5V 3T7 0.99km -
Little Norway Park
659 Queen St W (Bathurst), Toronto ON M6J 1E6 0.92km
-
Scotiabank
259 Richmond St W (John St), Toronto ON M5V 3M6 1.16km -
RBC Royal Bank
155 Wellington St W (at Simcoe St.), Toronto ON M5V 3K7 1.43km -
BMO Bank of Montreal
100 King St W (at Bay St), Toronto ON M5X 1A3 1.85km
For Sale
More about this building
View 570 Wellington Street West, Toronto- 3 bath
- 3 bed
- 2000 sqft
102-1183 Dufferin Street, Toronto, Ontario • M6H 4B7 • Dovercourt-Wallace Emerson-Junction
- 2 bath
- 3 bed
- 1400 sqft
11-60 Carr Street, Toronto, Ontario • M5T 1B7 • Kensington-Chinatown
- 3 bath
- 4 bed
- 1400 sqft
TH01-62 Dan Leckie Way, Toronto, Ontario • M5V 0K1 • Waterfront Communities C01
- 3 bath
- 3 bed
- 1400 sqft
203-50 Joe Shuster Way, Toronto, Ontario • M6K 1Y8 • South Parkdale









