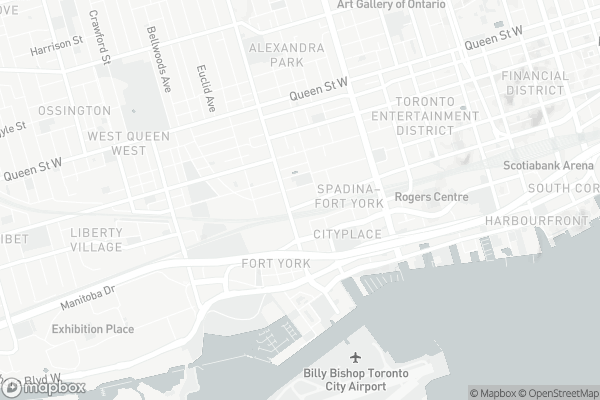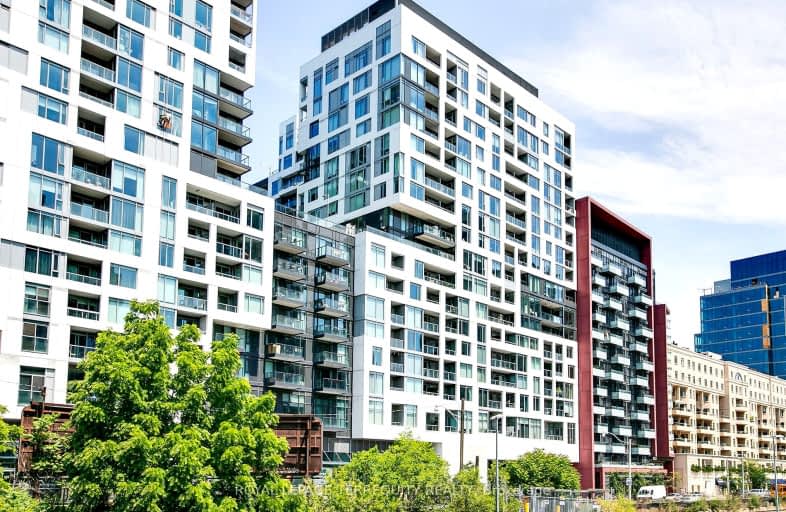Somewhat Walkable
- Some errands can be accomplished on foot.
Rider's Paradise
- Daily errands do not require a car.
Biker's Paradise
- Daily errands do not require a car.

Downtown Vocal Music Academy of Toronto
Elementary: PublicALPHA Alternative Junior School
Elementary: PublicNiagara Street Junior Public School
Elementary: PublicOgden Junior Public School
Elementary: PublicThe Waterfront School
Elementary: PublicSt Mary Catholic School
Elementary: CatholicMsgr Fraser College (Southwest)
Secondary: CatholicOasis Alternative
Secondary: PublicCity School
Secondary: PublicSubway Academy II
Secondary: PublicHeydon Park Secondary School
Secondary: PublicContact Alternative School
Secondary: Public-
Craziverse
15 Iceboat Terrace, Toronto 0.29km -
The Kitchen Table
705 King Street West, Toronto 0.38km -
Fresh & Wild Food Market
69 Spadina Avenue, Toronto 0.66km
-
Marben
488 Wellington Street West, Toronto 0.28km -
LCBO
95 Housey Street Building B, Toronto 0.42km -
Wine Rack
746 King Street West, Toronto 0.44km
-
Kettlemans Bagel
33 Bathurst Street Unit 2, Toronto 0.1km -
stackt market
28 Bathurst Street, Toronto 0.11km -
Domino's Pizza
51 Niagara Street, Toronto 0.13km
-
Thor Espresso Bar
35 Bathurst Street, Toronto 0.13km -
Milky's Cloud Room
28 Bathurst Street #1107, Toronto 0.15km -
Bean + Pearl
28 Bathurst Street Unit 1-103, Toronto 0.15km
-
BMO Bank of Montreal
28 Bathurst Street, Toronto 0.15km -
Vancity Community Investment Bank
662 King Street West Unit 301, Toronto 0.34km -
Scotiabank
720 King Street West, Toronto 0.38km
-
Shell
38 Spadina Avenue, Toronto 0.55km -
Esso
553 Lake Shore Boulevard West, Toronto 0.58km -
Circle K
553 Lake Shore Boulevard West, Toronto 0.6km
-
The Krate - Community Wellness Studio
28 Bathurst Street Unit 3-118, Toronto 0.15km -
Logik Fitness
550 Wellington Street West, Toronto 0.23km -
Best Body Bootcamp - Bathurst
68 Bathurst Street, Toronto 0.23km
-
Victoria Memorial Square
10 Niagara Street, Toronto 0.14km -
Promise Supply Plants at stackt
28 Bathurst Street, Toronto 0.15km -
Community Garden
28 Bathurst Street, Toronto 0.16km
-
The Copp Clark Co
Wellington Street West, Toronto 0.19km -
Toronto Public Library - Fort York Branch
190 Fort York Boulevard, Toronto 0.24km -
NCA Exam Help | NCA Notes and Tutoring
Neo (Concord CityPlace, 4G-1922 Spadina Avenue, Toronto 0.52km
-
The 6ix Medical Clinics at Front
550 Front Street West Unit 58, Toronto 0.07km -
NoNO
479A Wellington Street West, Toronto 0.27km -
Medical Hub
77 Peter Street, Toronto 0.87km
-
Bloom Pharmacy
Canada 0.28km -
Shoppers Drug Mart
15A Bathurst Street Unit 2, Toronto 0.47km -
Shoppers Drug Mart
761 King Street West, Toronto 0.48km
-
stackt market
28 Bathurst Street, Toronto 0.11km -
The Village Co
28 Bathurst Street, Toronto 0.15km -
Puebco Canada
28 Bathurst Street, Toronto 0.15km
-
CineCycle
129 Spadina Avenue, Toronto 0.8km -
Necessary Angel Theatre
401 Richmond Street West #393, Toronto 0.82km -
Video Cabaret
408 Queen Street West, Toronto 0.85km
-
Hibachi Teppanyaki & Sushi Bar
550 Wellington Street West, Toronto 0.23km -
Flora Lounge
550 Wellington Street West Suite D, Toronto 0.23km -
Bar Wellington
520 Wellington Street West, Toronto 0.23km
For Sale
For Rent
More about this building
View 576 Front Street West, Toronto- 2 bath
- 3 bed
- 900 sqft
3711-38 Widmer Street, Toronto, Ontario • M5V 2E9 • Waterfront Communities C01
- 1 bath
- 2 bed
- 1000 sqft
8E-86 Gerrard Street East, Toronto, Ontario • M5B 2J1 • Church-Yonge Corridor
- 1 bath
- 3 bed
- 700 sqft
2410-251 Jarvis Street, Toronto, Ontario • M5B 2C2 • Church-Yonge Corridor
- 3 bath
- 2 bed
- 1000 sqft
PH09-308 Palmerston Avenue, Toronto, Ontario • M6J 3X9 • Trinity Bellwoods
- 2 bath
- 2 bed
- 800 sqft
PH18-25 Lower Simcoe Street, Toronto, Ontario • M5J 3A1 • Waterfront Communities C01
- 2 bath
- 2 bed
- 800 sqft
706-25 Capreol Court, Toronto, Ontario • M5V 3Z7 • Waterfront Communities C01
- 2 bath
- 3 bed
- 700 sqft
2105-215 Queen Street, Toronto, Ontario • M5V 0P5 • Waterfront Communities C01
- 2 bath
- 2 bed
- 800 sqft
521-85 Queens Wharf Road, Toronto, Ontario • M5V 0J9 • Waterfront Communities C01
- 2 bath
- 2 bed
- 800 sqft
3710-300 Front Street West, Toronto, Ontario • M5V 0E9 • Waterfront Communities C01














