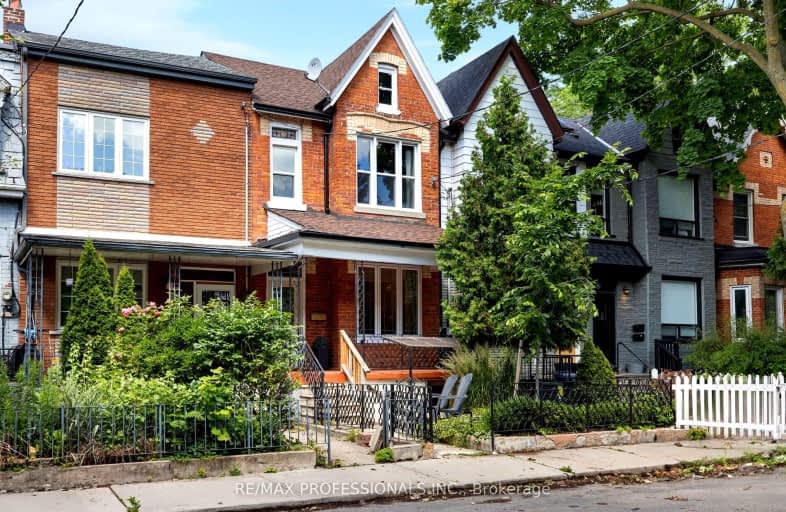Walker's Paradise
- Daily errands do not require a car.
99
/100
Rider's Paradise
- Daily errands do not require a car.
93
/100
Biker's Paradise
- Daily errands do not require a car.
92
/100

Niagara Street Junior Public School
Elementary: Public
0.44 km
Pope Francis Catholic School
Elementary: Catholic
1.06 km
Charles G Fraser Junior Public School
Elementary: Public
0.63 km
St Mary Catholic School
Elementary: Catholic
0.74 km
Givins/Shaw Junior Public School
Elementary: Public
0.44 km
École élémentaire Pierre-Elliott-Trudeau
Elementary: Public
0.94 km
Msgr Fraser College (Southwest)
Secondary: Catholic
0.66 km
West End Alternative School
Secondary: Public
2.14 km
Oasis Alternative
Secondary: Public
1.27 km
City School
Secondary: Public
1.58 km
Central Toronto Academy
Secondary: Public
1.73 km
Harbord Collegiate Institute
Secondary: Public
1.96 km
-
Joseph Workman Park
90 Shanly St, Toronto ON M6H 1S7 0.37km -
Stanley Park
King St W (Shaw Street), Toronto ON 0.4km -
Trinity Bellwoods playground
133 Crawford St, Toronto ON 0.42km
-
CIBC
1 Fort York Blvd (at Spadina Ave), Toronto ON M5V 3Y7 1.67km -
Scotiabank
222 Queen St W (at McCaul St.), Toronto ON M5V 1Z3 2.07km -
RBC Royal Bank
155 Wellington St W (at Simcoe St.), Toronto ON M5V 3K7 2.24km


