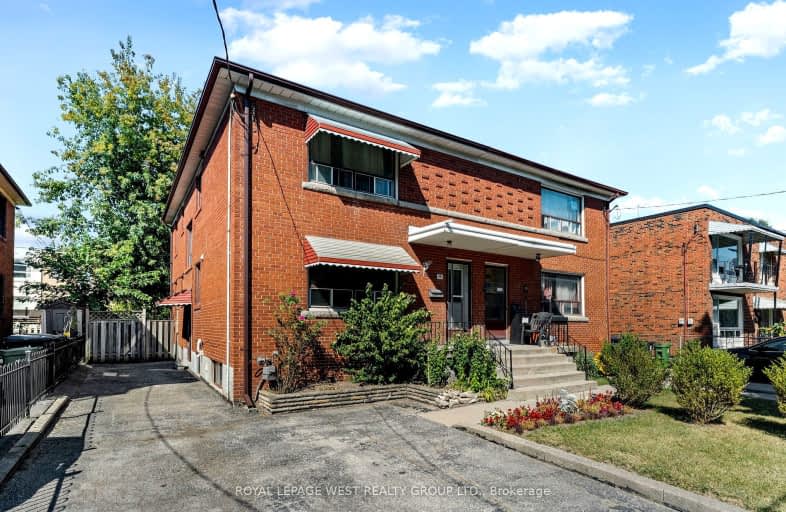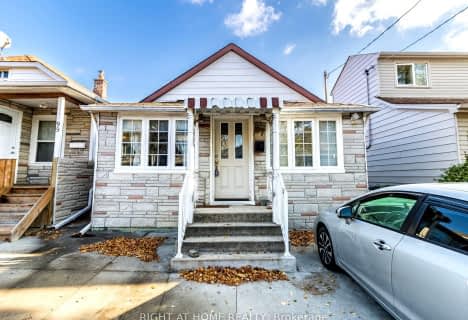Very Walkable
- Most errands can be accomplished on foot.
86
/100
Good Transit
- Some errands can be accomplished by public transportation.
64
/100
Very Bikeable
- Most errands can be accomplished on bike.
71
/100

George R Gauld Junior School
Elementary: Public
0.37 km
Karen Kain School of the Arts
Elementary: Public
0.83 km
St Louis Catholic School
Elementary: Catholic
0.25 km
David Hornell Junior School
Elementary: Public
1.02 km
St Leo Catholic School
Elementary: Catholic
1.06 km
John English Junior Middle School
Elementary: Public
1.39 km
Lakeshore Collegiate Institute
Secondary: Public
2.91 km
Runnymede Collegiate Institute
Secondary: Public
4.48 km
Etobicoke School of the Arts
Secondary: Public
0.85 km
Etobicoke Collegiate Institute
Secondary: Public
3.44 km
Father John Redmond Catholic Secondary School
Secondary: Catholic
3.50 km
Bishop Allen Academy Catholic Secondary School
Secondary: Catholic
1.22 km
-
Loggia Condominiums
1040 the Queensway (at Islington Ave.), Etobicoke ON M8Z 0A7 1.34km -
Park Lawn Park
Pk Lawn Rd, Etobicoke ON M8Y 4B6 1.72km -
Humber Bay Promenade Park
Lakeshore Blvd W (Lakeshore & Park Lawn), Toronto ON 1.73km
-
TD Bank Financial Group
2472 Lake Shore Blvd W (Allen Ave), Etobicoke ON M8V 1C9 1.43km -
CIBC
2935 Lake Shore Blvd W (at Islington Ave.), Etobicoke ON M8V 1J5 2.61km -
CIBC
4914 Dundas St W (at Burnhamthorpe Rd.), Toronto ON M9A 1B5 3.65km



