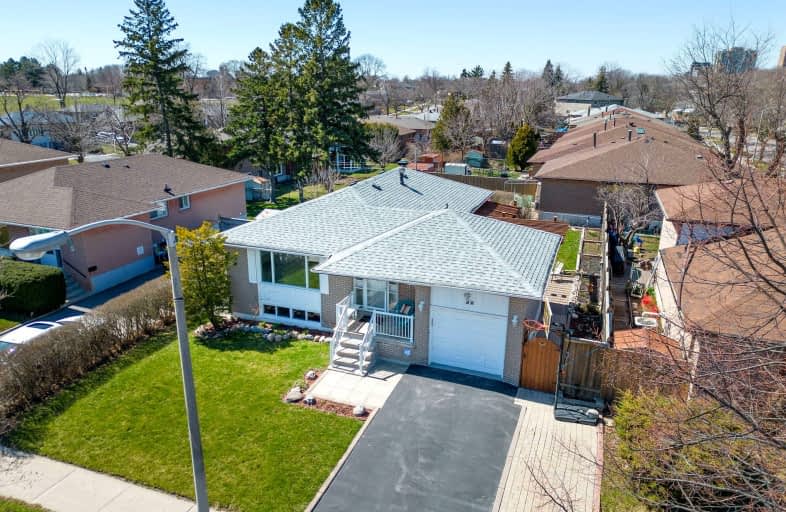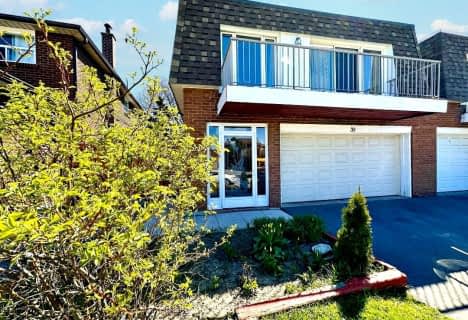Very Walkable
- Most errands can be accomplished on foot.
Excellent Transit
- Most errands can be accomplished by public transportation.
Somewhat Bikeable
- Most errands require a car.

North Bendale Junior Public School
Elementary: PublicSt Andrews Public School
Elementary: PublicBellmere Junior Public School
Elementary: PublicSt Richard Catholic School
Elementary: CatholicBendale Junior Public School
Elementary: PublicTredway Woodsworth Public School
Elementary: PublicÉSC Père-Philippe-Lamarche
Secondary: CatholicAlternative Scarborough Education 1
Secondary: PublicBendale Business & Technical Institute
Secondary: PublicDavid and Mary Thomson Collegiate Institute
Secondary: PublicWoburn Collegiate Institute
Secondary: PublicCedarbrae Collegiate Institute
Secondary: Public-
Allstar Wings & Ribs
1-1245 McCowan Road, McCowan Square, Toronto, ON M1H 3K3 0.43km -
The Avenue Restaurant & Lounge
1085 Bellamy Road N, Unit 4, Scarborough, ON M1H 3C7 0.53km -
St. Louis Bar and Grill
55 Town Centre Court, Unit 101, Scarborough, ON M1P 4X4 0.67km
-
Loukoumaki Honey Donut Balls
1920 Ellesmere Rd, Scarborough, ON M1H 3G1 0.5km -
Gerhard's Cafe
1085 Bellamy Road N, Unit 1, Scarborough, ON M1H 3C7 0.53km -
Coffee Time
680 Progress Avenue, Scarborough, ON M1H 3A5 0.61km
-
Body Form Fitness Studio
111 Grangeway Avenue, Suite 303, Scarborough, ON M1H 3E9 0.53km -
Fitness Distinction
1940 Ellesmere Road, Suites 2&3, Scarborough, ON M1H 2V7 0.6km -
YMCA
2300 Towne Centre, Scarborough, ON M1P 3G9 0.71km
-
Shoppers Drug Mart
1235 McCowan Rd, Toronto, ON M1H 3K3 0.41km -
Town Care IDA Pharmacy
60 Town Centre Court, Scarborough, ON M1P 0B1 0.8km -
Specialty Rx Pharmacy
2060 Ellesmere Road, Scarborough, ON M1H 3G1 1.03km
-
Canbe Foods
1760 Ellesmere Road, Scarborough, ON M1H 2V5 0.17km -
Association of Danube Swabian
1686 Ellesmere Road, Scarborough, ON M1H 2V5 0.26km -
JC's Grill House
1686 Ellesmere Road, Toronto, ON M1H 2V5 0.26km
-
Scarborough Town Centre
300 Borough Drive, Scarborough, ON M1P 4P5 1.07km -
Cedarbrae Mall
3495 Lawrence Avenue E, Toronto, ON M1H 1A9 2.19km -
Oriental Centre
4430 Sheppard Avenue E, Scarborough, ON M1S 5J3 2.48km
-
Royal Keralafoods
1840 Elllesmere Road, Scarborough, ON M1H 2V5 0.37km -
FreshCo
1255 Mccowan Road, Toronto, ON M1H 2K3 0.46km -
Vikash's Canadian Superstore
1147 Bellamy Road N, Unit 1, Scarborough, ON M1H 1H6 0.81km
-
LCBO
748-420 Progress Avenue, Toronto, ON M1P 5J1 1.4km -
Beer Store
3561 Lawrence Avenue E, Scarborough, ON M1H 1B2 2.12km -
Magnotta Winery
1760 Midland Avenue, Scarborough, ON M1P 3C2 2.3km
-
Petro-Canada
1651 Ellesmere Road, Scarborough, ON M1H 2V4 0.39km -
Petro Canada
1860 Ellesmere Road, Scarborough, ON M1H 2V5 0.4km -
Circle K
1615 Ellesmere Road, Scarborough, ON M1P 2Y3 0.46km
-
Cineplex Cinemas Scarborough
300 Borough Drive, Scarborough Town Centre, Scarborough, ON M1P 4P5 0.84km -
Cineplex Odeon Corporation
785 Milner Avenue, Scarborough, ON M1B 3C3 4.4km -
Cineplex Odeon
785 Milner Avenue, Toronto, ON M1B 3C3 4.4km
-
Scarborough Civic Centre Library
156 Borough Drive, Toronto, ON M1P 0.87km -
Cedarbrae Public Library
545 Markham Road, Toronto, ON M1H 2A2 2.43km -
Toronto Public Library- Bendale Branch
1515 Danforth Rd, Scarborough, ON M1J 1H5 2.37km
-
Scarborough General Hospital Medical Mall
3030 Av Lawrence E, Scarborough, ON M1P 2T7 1.77km -
Scarborough Health Network
3050 Lawrence Avenue E, Scarborough, ON M1P 2T7 1.85km -
Rouge Valley Health System - Rouge Valley Centenary
2867 Ellesmere Road, Scarborough, ON M1E 4B9 3.45km
-
Snowhill Park
Snowhill Cres & Terryhill Cres, Scarborough ON 1.65km -
Thomson Memorial Park
1005 Brimley Rd, Scarborough ON M1P 3E8 1.78km -
Birkdale Ravine
1100 Brimley Rd, Scarborough ON M1P 3X9 1.65km
-
TD Bank Financial Group
2650 Lawrence Ave E, Scarborough ON M1P 2S1 2.72km -
TD Bank Financial Group
26 William Kitchen Rd (at Kennedy Rd), Scarborough ON M1P 5B7 2.9km -
BMO Bank of Montreal
2739 Eglinton Ave E (at Brimley Rd), Toronto ON M1K 2S2 4.01km
- 4 bath
- 4 bed
40 Crown Acres Court, Toronto, Ontario • M1S 4V9 • Agincourt South-Malvern West
- 3 bath
- 3 bed
39 Keyworth Trail, Toronto, Ontario • M1S 2V2 • Agincourt South-Malvern West














