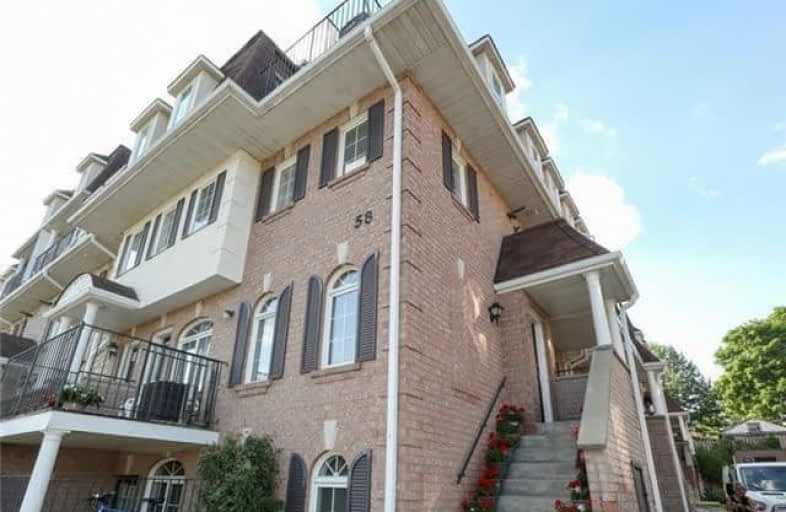Very Walkable
- Most errands can be accomplished on foot.
70
/100
Excellent Transit
- Most errands can be accomplished by public transportation.
78
/100
Bikeable
- Some errands can be accomplished on bike.
52
/100

Bala Avenue Community School
Elementary: Public
0.71 km
Westmount Junior School
Elementary: Public
1.14 km
Weston Memorial Junior Public School
Elementary: Public
1.45 km
C R Marchant Middle School
Elementary: Public
1.09 km
Portage Trail Community School
Elementary: Public
0.26 km
St Bernard Catholic School
Elementary: Catholic
1.19 km
Frank Oke Secondary School
Secondary: Public
2.30 km
York Humber High School
Secondary: Public
0.52 km
Scarlett Heights Entrepreneurial Academy
Secondary: Public
2.03 km
Blessed Archbishop Romero Catholic Secondary School
Secondary: Catholic
2.43 km
Weston Collegiate Institute
Secondary: Public
1.21 km
Chaminade College School
Secondary: Catholic
2.05 km
-
Henrietta Park
5 Henrietta St, Toronto ON M6N 1S4 3.13km -
Étienne Brulé Park
13 Crosby Ave, Toronto ON M6S 2P8 3.52km -
Earlscourt Park
1200 Lansdowne Ave, Toronto ON M6H 3Z8 4.91km
-
TD Bank Financial Group
1440 Royal York Rd (Summitcrest), Etobicoke ON M9P 3B1 1.95km -
President's Choice Financial ATM
3671 Dundas St W, Etobicoke ON M6S 2T3 3.2km -
RBC Royal Bank
1970 Saint Clair Ave W, Toronto ON M6N 0A3 3.76km
More about this building
View 58 Sidney Belsey Crescent, Toronto

