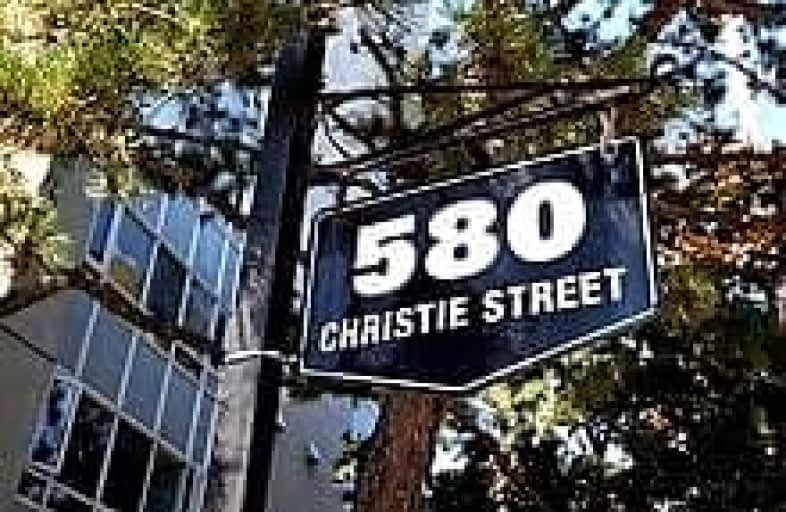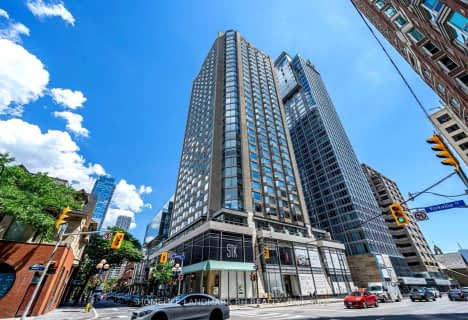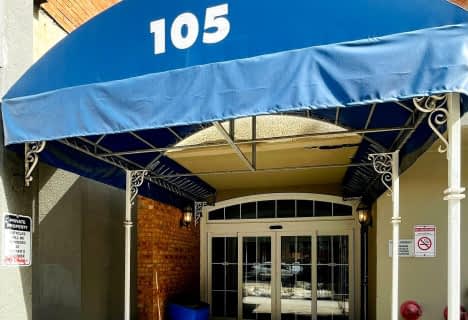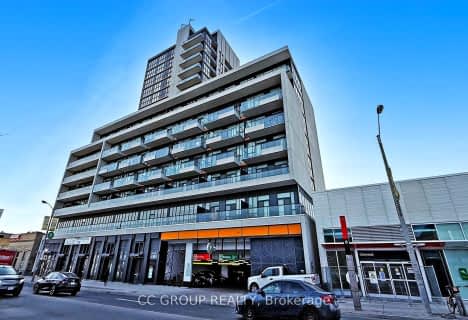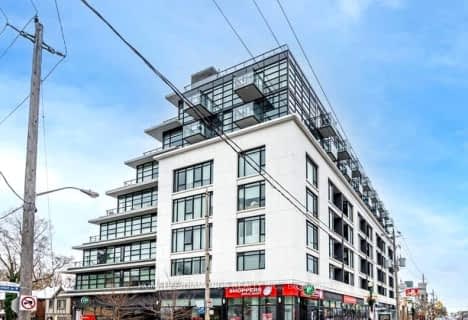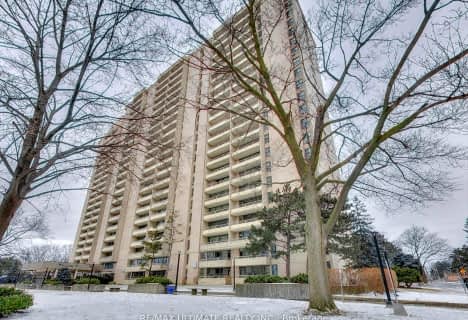Very Walkable
- Most errands can be accomplished on foot.
Excellent Transit
- Most errands can be accomplished by public transportation.
Very Bikeable
- Most errands can be accomplished on bike.

St. Bruno _x0013_ St. Raymond Catholic School
Elementary: CatholicSt Alphonsus Catholic School
Elementary: CatholicHillcrest Community School
Elementary: PublicWinona Drive Senior Public School
Elementary: PublicMcMurrich Junior Public School
Elementary: PublicHumewood Community School
Elementary: PublicMsgr Fraser Orientation Centre
Secondary: CatholicWest End Alternative School
Secondary: PublicMsgr Fraser College (Alternate Study) Secondary School
Secondary: CatholicVaughan Road Academy
Secondary: PublicOakwood Collegiate Institute
Secondary: PublicLoretto College School
Secondary: Catholic-
Wise Guys Bar & Grill
682 Street Clair Avenue W, Toronto, ON M6C 1B1 0.32km -
Senso Bar & Restaurant
730 St Clair Ave W, Toronto, ON M6C 1B3 0.33km -
The Rushton
740 St Clair Ave W, Toronto, ON M6C 1B3 0.34km
-
Les Moulins La Fayette
689 St Clair Avenue W, Toronto, ON M6C 1B2 0.26km -
Baker and Scone
693 St. Clair W, Toronto, ON M6C 1B2 0.28km -
CocoaLatte
671 St. Clair Avenue W, Toronto, ON M6C 1A7 0.28km
-
Shoppers Drug Mart
523 St Clair Ave W, Toronto, ON M6C 1A1 0.6km -
Clairhurst Medical Pharmacy
1466 Bathurst Street, Toronto, ON M6C 1A1 0.66km -
Glenholme Pharmacy
896 St Clair Ave W, Toronto, ON M6C 1C5 0.68km
-
Natural Japaneats
601 Christie Street, Toronto, ON M6G 4C6 0.11km -
Pi Co
687 St Clair Avenue W, Toronto, ON M6C 1B2 0.26km -
Les Moulins La Fayette
689 St Clair Avenue W, Toronto, ON M6C 1B2 0.26km
-
Galleria Shopping Centre
1245 Dupont Street, Toronto, ON M6H 2A6 1.88km -
Yorkville Village
55 Avenue Road, Toronto, ON M5R 3L2 2.61km -
Dufferin Mall
900 Dufferin Street, Toronto, ON M6H 4A9 2.75km
-
Fruits Market
541 St Clair Ave W, Toronto, ON M6C 2R6 0.51km -
No Frills
243 Alberta Avenue, Toronto, ON M6C 3X4 0.74km -
Farm Boy
744 Dupont St, Toronto, ON M6G 1Z6 0.88km
-
LCBO
908 St Clair Avenue W, St. Clair and Oakwood, Toronto, ON M6C 1C6 0.74km -
LCBO
396 Street Clair Avenue W, Toronto, ON M5P 3N3 0.94km -
LCBO
232 Dupont Street, Toronto, ON M5R 1V7 1.61km
-
Detailing Knights
791 Saint Clair Avenue W, Toronto, ON M6C 1B7 0.43km -
Hercules Automotive & Tire Service
78 Vaughan Road, Toronto, ON M6C 2L7 0.54km -
Shell
1586 Bathurst Street, York, ON M5P 3H3 0.92km
-
Hot Docs Ted Rogers Cinema
506 Bloor Street W, Toronto, ON M5S 1Y3 1.91km -
Hot Docs Canadian International Documentary Festival
720 Spadina Avenue, Suite 402, Toronto, ON M5S 2T9 2.29km -
Innis Town Hall
2 Sussex Ave, Toronto, ON M5S 1J5 2.53km
-
Toronto Public Library
1246 Shaw Street, Toronto, ON M6G 3N9 0.59km -
Toronto Public Library - Toronto
1431 Bathurst St, Toronto, ON M5R 3J2 0.67km -
Oakwood Village Library & Arts Centre
341 Oakwood Avenue, Toronto, ON M6E 2W1 1.35km
-
SickKids
555 University Avenue, Toronto, ON M5G 1X8 3.16km -
Toronto Western Hospital
399 Bathurst Street, Toronto, ON M5T 3.26km -
Princess Margaret Cancer Centre
610 University Avenue, Toronto, ON M5G 2M9 3.63km
-
Sir Winston Churchill Park
301 St Clair Ave W (at Spadina Rd), Toronto ON M4V 1S4 1.32km -
Cedarvale Dog Park
Toronto ON 1.48km -
Jean Sibelius Square
Wells St and Kendal Ave, Toronto ON 1.55km
-
RBC Royal Bank
1970 Saint Clair Ave W, Toronto ON M6N 0A3 3.68km -
TD Bank Financial Group
382 Roncesvalles Ave (at Marmaduke Ave.), Toronto ON M6R 2M9 3.81km -
RBC Royal Bank
2346 Yonge St (at Orchard View Blvd.), Toronto ON M4P 2W7 3.86km
For Sale
More about this building
View 580 Christie Street, Toronto- 1 bath
- 1 bed
- 500 sqft
1008-35 Merton Street, Toronto, Ontario • M4S 3G4 • Mount Pleasant West
- 1 bath
- 1 bed
- 500 sqft
1402-1603 Eglington Avenue West, Toronto, Ontario • M6E 0A1 • Oakwood Village
- 1 bath
- 1 bed
- 500 sqft
623-1 Belsize Drive, Toronto, Ontario • M4S 0B9 • Mount Pleasant West
- 1 bath
- 1 bed
- 600 sqft
2911-2221 Yonge Street, Toronto, Ontario • M4S 2B4 • Mount Pleasant West
- 1 bath
- 2 bed
- 1000 sqft
2009-360 Ridelle Avenue, Toronto, Ontario • M6B 1K1 • Briar Hill-Belgravia
- 1 bath
- 1 bed
- 500 sqft
4606-2221 Yonge Street, Toronto, Ontario • M4S 0B8 • Mount Pleasant West
- 2 bath
- 1 bed
- 700 sqft
608-1603 Eglinton Avenue West, Toronto, Ontario • M6E 0A1 • Oakwood Village
- 1 bath
- 1 bed
- 600 sqft
507-170 Chiltern Hill Road, Toronto, Ontario • M6C 0A9 • Humewood-Cedarvale
- 2 bath
- 2 bed
- 1000 sqft
2217-360 Ridelle Avenue, Toronto, Ontario • M6B 1K1 • Briar Hill-Belgravia
