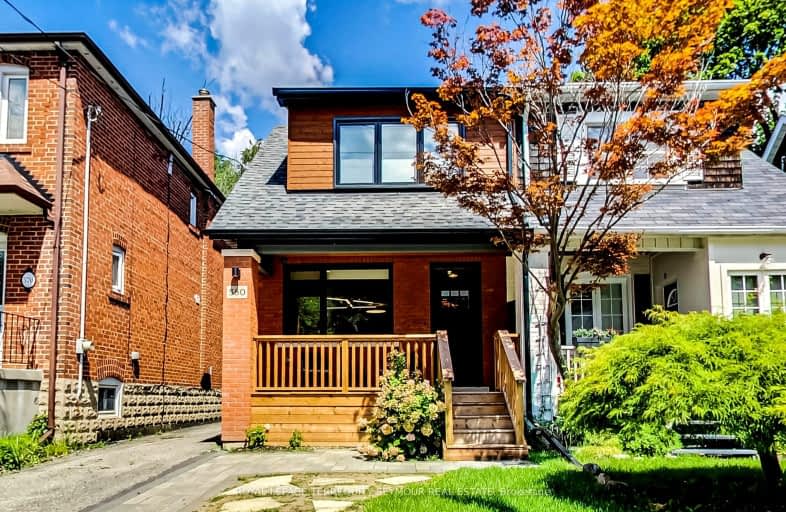Very Walkable
- Most errands can be accomplished on foot.
Good Transit
- Some errands can be accomplished by public transportation.
Very Bikeable
- Most errands can be accomplished on bike.

Bennington Heights Elementary School
Elementary: PublicHodgson Senior Public School
Elementary: PublicRolph Road Elementary School
Elementary: PublicSt Anselm Catholic School
Elementary: CatholicBessborough Drive Elementary and Middle School
Elementary: PublicMaurice Cody Junior Public School
Elementary: PublicMsgr Fraser College (Midtown Campus)
Secondary: CatholicMsgr Fraser-Isabella
Secondary: CatholicLeaside High School
Secondary: PublicRosedale Heights School of the Arts
Secondary: PublicNorth Toronto Collegiate Institute
Secondary: PublicNorthern Secondary School
Secondary: Public-
Kamasutra Indian Restaurant & Wine Bar
1522 Bayview Avenue, Toronto, ON M4G 3B4 0.54km -
McSorley's Wonderful Saloon & Grill
1544 Bayview Avenue, Toronto, ON M4G 3B6 0.6km -
The Daughter
1560a Bayview Avenue, Toronto, ON M4G 3B8 0.64km
-
Tim Hortons
381 Mount Pleasant Rd, Toronto, ON M4S 2L5 0.62km -
Starbucks
1545 Bayview Avenue, East York, ON M4G 3B5 0.66km -
Teaopia
1592 Bayview Avenue, Toronto, ON M4G 0.7km
-
GoodLife Fitness
250 Davisville Ave, Toronto, ON M4S 2L9 0.63km -
CrossFit Metric
756 Mount Pleasant, Toronto, ON M4P 2Z4 1.33km -
Striation 6
33 Davisville Avenue, Toronto, ON M4S 2Y9 1.32km
-
Shoppers Drug Mart
1601 Bayview Avenue, Toronto, ON M4G 3B5 0.75km -
Pharma Plus
325 Moore Avenue, East York, ON M4G 3T6 0.8km -
Remedy's RX
586 Eglinton Ave E, Toronto, ON M4P 1P2 1.21km
-
Pizza Hut
1386 Bayview Avenue, Toronto, ON M4G 3A1 0.42km -
Kamasutra Indian Restaurant & Wine Bar
1522 Bayview Avenue, Toronto, ON M4G 3B4 0.54km -
Bigman’s Pizza
1528 Bayview Avenue, Toronto, ON M4G 3B6 0.56km
-
Leaside Village
85 Laird Drive, Toronto, ON M4G 3T8 1.52km -
Yonge Eglinton Centre
2300 Yonge St, Toronto, ON M4P 1E4 1.82km -
East York Town Centre
45 Overlea Boulevard, Toronto, ON M4H 1C3 2.4km
-
Tremblett's Valu-Mart
1500 Bayview Ave, Toronto, ON M4G 0.51km -
McDowell's Valu Mart
1500 Bayview Avenue, Toronto, ON M4G 3B4 0.51km -
Loblaws
301 Moore Avenue, East York, ON M4G 1E1 0.73km
-
LCBO - Leaside
147 Laird Dr, Laird and Eglinton, East York, ON M4G 4K1 1.68km -
LCBO - Yonge Eglinton Centre
2300 Yonge St, Yonge and Eglinton, Toronto, ON M4P 1E4 1.82km -
Wine Rack
2447 Yonge Street, Toronto, ON M4P 2H5 2.03km
-
Bayview Moore Automotive
1232 Bayview Avenue, Toronto, ON M4G 3A1 0.61km -
Petro-Canada
1232 Bayview Avenue, Toronto, ON M4G 3A1 0.62km -
Esso
381 Mount Pleasant Road, Toronto, ON M4S 2L5 0.63km
-
Mount Pleasant Cinema
675 Mt Pleasant Rd, Toronto, ON M4S 2N2 1.03km -
Cineplex Cinemas
2300 Yonge Street, Toronto, ON M4P 1E4 1.82km -
Cineplex Cinemas Varsity and VIP
55 Bloor Street W, Toronto, ON M4W 1A5 3.47km
-
Toronto Public Library - Mount Pleasant
599 Mount Pleasant Road, Toronto, ON M4S 2M5 0.87km -
Toronto Public Library - Leaside
165 McRae Drive, Toronto, ON M4G 1S8 1.12km -
Deer Park Public Library
40 St. Clair Avenue E, Toronto, ON M4W 1A7 1.68km
-
MCI Medical Clinics
160 Eglinton Avenue E, Toronto, ON M4P 3B5 1.5km -
SickKids
555 University Avenue, Toronto, ON M5G 1X8 1.53km -
Sunnybrook Health Sciences Centre
2075 Bayview Avenue, Toronto, ON M4N 3M5 2.42km
-
The Don Valley Brick Works Park
550 Bayview Ave, Toronto ON M4W 3X8 2.03km -
88 Erskine Dog Park
Toronto ON 2.01km -
Alex Murray Parkette
107 Crescent Rd (South Drive), Toronto ON 2.46km
-
Scotiabank
1 St Clair Ave E (at Yonge St.), Toronto ON M4T 2V7 1.81km -
RBC Royal Bank
2346 Yonge St (at Orchard View Blvd.), Toronto ON M4P 2W7 1.88km -
RBC Royal Bank
65 Overlea Blvd, Toronto ON M4H 1P1 2.99km
- 4 bath
- 4 bed
- 2500 sqft
39 Standish Avenue, Toronto, Ontario • M4W 3B2 • Rosedale-Moore Park
- 2 bath
- 4 bed
- 1500 sqft
106 Eastbourne Avenue, Toronto, Ontario • M5P 2G3 • Yonge-Eglinton
- 3 bath
- 3 bed
- 1500 sqft
198 B Moore Avenue, Toronto, Ontario • M4T 1V8 • Rosedale-Moore Park
- 3 bath
- 3 bed
- 2000 sqft
51 Hillsdale Avenue East, Toronto, Ontario • M4S 1T4 • Mount Pleasant East














