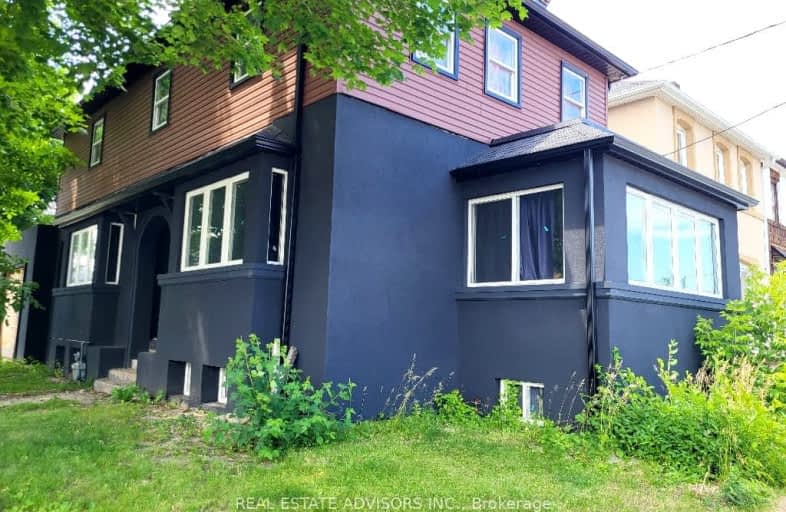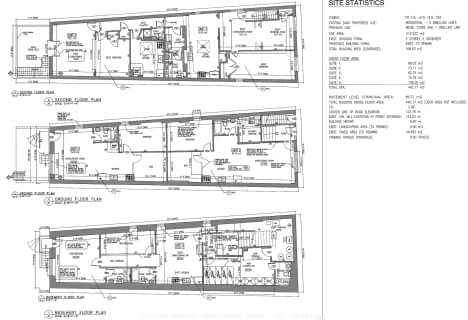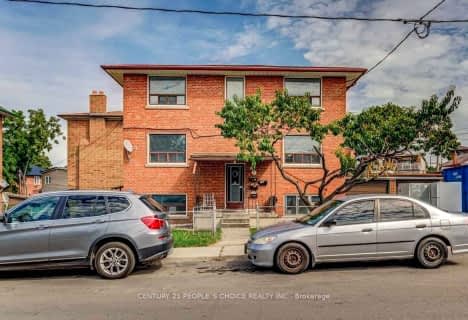Somewhat Walkable
- Some errands can be accomplished on foot.
51
/100
Excellent Transit
- Most errands can be accomplished by public transportation.
84
/100
Very Bikeable
- Most errands can be accomplished on bike.
72
/100

Fairbank Public School
Elementary: Public
0.60 km
J R Wilcox Community School
Elementary: Public
0.45 km
St John Bosco Catholic School
Elementary: Catholic
0.94 km
D'Arcy McGee Catholic School
Elementary: Catholic
0.23 km
St Thomas Aquinas Catholic School
Elementary: Catholic
0.32 km
Rawlinson Community School
Elementary: Public
1.17 km
Vaughan Road Academy
Secondary: Public
0.55 km
Yorkdale Secondary School
Secondary: Public
3.20 km
Oakwood Collegiate Institute
Secondary: Public
1.79 km
John Polanyi Collegiate Institute
Secondary: Public
2.59 km
Forest Hill Collegiate Institute
Secondary: Public
1.91 km
Dante Alighieri Academy
Secondary: Catholic
2.20 km
-
Earlscourt Park
1200 Lansdowne Ave, Toronto ON M6H 3Z8 2.42km -
Forest Hill Road Park
179A Forest Hill Rd, Toronto ON 2.9km -
Jean Sibelius Square
Wells St and Kendal Ave, Toronto ON 3.67km
-
TD Bank Financial Group
1416 Eglinton Ave W (at Marlee Ave), Toronto ON M6C 2E5 0.5km -
TD Bank Financial Group
870 St Clair Ave W, Toronto ON M6C 1C1 1.71km -
CIBC
2400 Eglinton Ave W (at West Side Mall), Toronto ON M6M 1S6 2.06km














