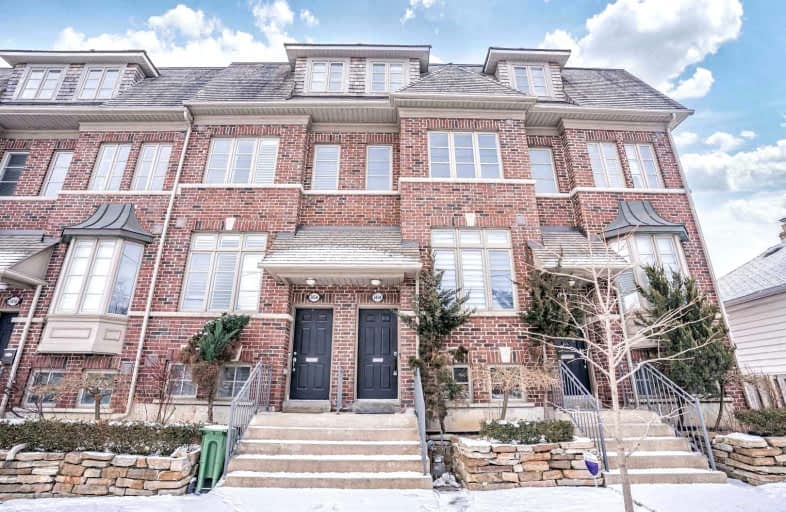Sold on Apr 05, 2022
Note: Property is not currently for sale or for rent.

-
Type: Att/Row/Twnhouse
-
Style: 3-Storey
-
Lot Size: 13.88 x 70.96 Feet
-
Age: No Data
-
Taxes: $3,831 per year
-
Days on Site: 6 Days
-
Added: Mar 30, 2022 (6 days on market)
-
Updated:
-
Last Checked: 2 months ago
-
MLS®#: W5555993
-
Listed By: Re/max west realty inc., brokerage
Your Search Is Over!This Beautiful 3 Bedrooms As It All That You Are Looking For.Open Space Kitchen With Living/Dining Room And A Cozy Fireplace! W/O To An Amazing Deck For Your Summer Entertainment!Gigantic Primary Room With A Newer Bathroom And A Massive Walk-In Closet. 2 Other Large Bedroom With Closet.Laundry In The 1st Floor. Bsmt Finished With A Spacious Office. Don't Miss It!!
Extras
S/S Fridge, S/S Gas Stove, S/S B/I Dishwasher, Washer & Dryer, Window Coverings, And All Elfs
Property Details
Facts for 585B Oxford Street, Toronto
Status
Days on Market: 6
Last Status: Sold
Sold Date: Apr 05, 2022
Closed Date: Jun 01, 2022
Expiry Date: Aug 31, 2022
Sold Price: $1,300,000
Unavailable Date: Apr 05, 2022
Input Date: Mar 30, 2022
Prior LSC: Listing with no contract changes
Property
Status: Sale
Property Type: Att/Row/Twnhouse
Style: 3-Storey
Area: Toronto
Community: Mimico
Inside
Bedrooms: 3
Bedrooms Plus: 1
Bathrooms: 3
Kitchens: 1
Rooms: 7
Den/Family Room: No
Air Conditioning: Central Air
Fireplace: Yes
Washrooms: 3
Building
Basement: Finished
Heat Type: Forced Air
Heat Source: Gas
Exterior: Brick
Water Supply: Municipal
Special Designation: Unknown
Parking
Driveway: Lane
Garage Spaces: 2
Garage Type: Built-In
Total Parking Spaces: 2
Fees
Tax Year: 2021
Tax Legal Description: Plan M110 Pt Lot 266 Rp 66R22479 Part 10
Taxes: $3,831
Additional Mo Fees: 170.04
Land
Cross Street: Royal York & The Que
Municipality District: Toronto W06
Fronting On: North
Parcel of Tied Land: Y
Pool: None
Sewer: Sewers
Lot Depth: 70.96 Feet
Lot Frontage: 13.88 Feet
Additional Media
- Virtual Tour: http://www.westbluemedia.com/0322/585boxford_.html
Rooms
Room details for 585B Oxford Street, Toronto
| Type | Dimensions | Description |
|---|---|---|
| Kitchen Main | 3.05 x 4.42 | Stainless Steel Appl, Ceramic Floor |
| Dining Main | 3.14 x 3.30 | Hardwood Floor, Combined W/Dining |
| Living Main | 3.96 x 4.11 | Hardwood Floor, Fireplace, W/O To Sundeck |
| 2nd Br 2nd | 3.96 x 3.99 | Hardwood Floor, Closet |
| 3rd Br 2nd | 3.50 x 3.99 | Hardwood Floor, Closet |
| Prim Bdrm 3rd | 3.99 x 6.71 | 5 Pc Ensuite, W/I Closet |
| Office Lower | 2.65 x 3.77 | Window |
| XXXXXXXX | XXX XX, XXXX |
XXXX XXX XXXX |
$X,XXX,XXX |
| XXX XX, XXXX |
XXXXXX XXX XXXX |
$XXX,XXX | |
| XXXXXXXX | XXX XX, XXXX |
XXXXXXX XXX XXXX |
|
| XXX XX, XXXX |
XXXXXX XXX XXXX |
$X,XXX,XXX | |
| XXXXXXXX | XXX XX, XXXX |
XXXXXX XXX XXXX |
$X,XXX |
| XXX XX, XXXX |
XXXXXX XXX XXXX |
$X,XXX | |
| XXXXXXXX | XXX XX, XXXX |
XXXXXXX XXX XXXX |
|
| XXX XX, XXXX |
XXXXXX XXX XXXX |
$X,XXX |
| XXXXXXXX XXXX | XXX XX, XXXX | $1,300,000 XXX XXXX |
| XXXXXXXX XXXXXX | XXX XX, XXXX | $998,000 XXX XXXX |
| XXXXXXXX XXXXXXX | XXX XX, XXXX | XXX XXXX |
| XXXXXXXX XXXXXX | XXX XX, XXXX | $1,498,000 XXX XXXX |
| XXXXXXXX XXXXXX | XXX XX, XXXX | $3,600 XXX XXXX |
| XXXXXXXX XXXXXX | XXX XX, XXXX | $3,600 XXX XXXX |
| XXXXXXXX XXXXXXX | XXX XX, XXXX | XXX XXXX |
| XXXXXXXX XXXXXX | XXX XX, XXXX | $3,750 XXX XXXX |

George R Gauld Junior School
Elementary: PublicKaren Kain School of the Arts
Elementary: PublicSt Louis Catholic School
Elementary: CatholicDavid Hornell Junior School
Elementary: PublicSt Leo Catholic School
Elementary: CatholicJohn English Junior Middle School
Elementary: PublicThe Student School
Secondary: PublicLakeshore Collegiate Institute
Secondary: PublicEtobicoke School of the Arts
Secondary: PublicEtobicoke Collegiate Institute
Secondary: PublicFather John Redmond Catholic Secondary School
Secondary: CatholicBishop Allen Academy Catholic Secondary School
Secondary: Catholic

