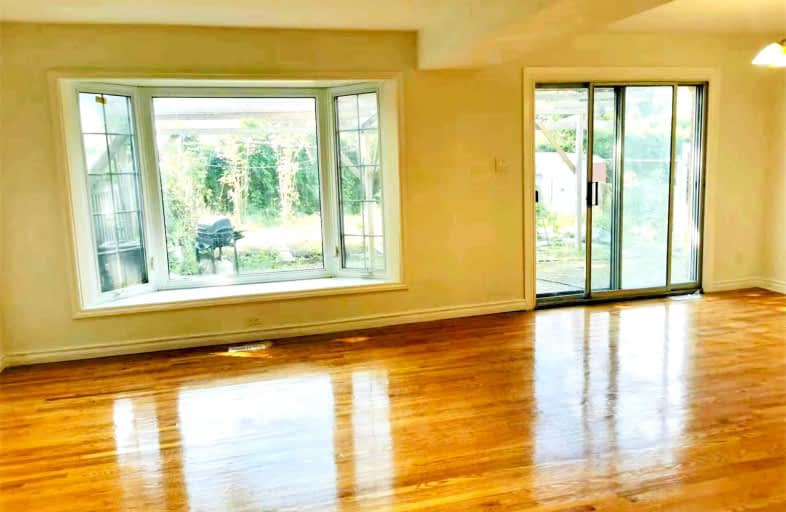Car-Dependent
- Most errands require a car.
Good Transit
- Some errands can be accomplished by public transportation.
Somewhat Bikeable
- Most errands require a car.

Muirhead Public School
Elementary: PublicPleasant View Junior High School
Elementary: PublicSt Gerald Catholic School
Elementary: CatholicFairglen Junior Public School
Elementary: PublicJ B Tyrrell Senior Public School
Elementary: PublicBrian Public School
Elementary: PublicCaring and Safe Schools LC2
Secondary: PublicNorth East Year Round Alternative Centre
Secondary: PublicPleasant View Junior High School
Secondary: PublicParkview Alternative School
Secondary: PublicGeorge S Henry Academy
Secondary: PublicSir John A Macdonald Collegiate Institute
Secondary: Public-
Fiesta Shisha Lounge
2026 Sheppard Avenue E, Toronto, ON M2J 5B3 0.77km -
Willie Stouts
2175 Sheppard Avenue E, North York, ON M2J 5B8 0.85km -
Phoenix & Firkin
2175 Sheppard Avenue E, North York, ON M2J 1W8 0.88km
-
Tim Hortons
2075 Sheppard Ave E, Toronto, ON M2J 1W6 0.87km -
Tim Hortons
Fairview Mall, 1800 Sheppard Ave. E, Unit 1049, North York, ON M2J 5A7 1.23km -
Starbucks
2555 Victoria Park Avenue, Toronto, ON M1T 1A3 1.23km
-
Inspire Health & Fitness
Brian Drive, Toronto, ON M2J 3YP 0.52km -
Wonder 4 Fitness
2792 Victoria Park Avenue, Toronto, ON M2J 4A8 0.68km -
GoodLife Fitness
2235 Sheppard Avenue E, North York, ON M2J 5B5 0.82km
-
Shoppers Drug Mart
2794 Victoria Park Avenue, North York, ON M2J 4A8 0.68km -
Shoppers Drug Mart
2901 Victoria Park Avenue E, Scarborough, ON M1T 3J3 0.91km -
Shoppers Drug Mart
243 Consumers Road, North York, ON M2J 4W8 1.38km
-
Lavash Restaurant
2746 Victoria Park Ave, Toronto, ON M2J 4C8 0.51km -
Aoyama Sushi Restaurant
2766 Victoria Park Avenue, Toronto, ON M1W 1C2 0.58km -
Best Aroma Kitchen
2746 Victoria Park Avenue, Toronto, ON M2J 4A8 0.62km
-
Pharmacy Shopping Centre
1800 Pharmacy Avenue, Toronto, ON M1T 1H6 1.13km -
CF Fairview Mall
1800 Sheppard Avenue E, North York, ON M2J 5A7 1.37km -
Peanut Plaza
3B6 - 3000 Don Mills Road E, North York, ON M2J 3B6 1.91km
-
Marcy Fine Foods
2064 Sheppard Ave E, North York, ON M2J 5B3 0.77km -
Food Basics
2452 Sheppard Avenue E, Toronto, ON M2J 4W6 0.73km -
Hong Tai Supermarket
2555 Victoria Park Avenue, Unit 7-8, Toronto, ON M1S 4J9 1.17km
-
LCBO
2946 Finch Avenue E, Scarborough, ON M1W 2T4 1.35km -
LCBO
55 Ellesmere Road, Scarborough, ON M1R 4B7 2.92km -
LCBO
21 William Kitchen Rd, Scarborough, ON M1P 5B7 3.88km
-
Parkway Car Wash
2055 Ave Sheppard E, North York, ON M2J 1W6 0.91km -
Shell
3101 Victoria Park Avenue, Toronto, ON M1W 2T3 1.22km -
Petro-Canada
2900 Finch Avenue E, Toronto, ON M1W 2R8 1.32km
-
Cineplex Cinemas Fairview Mall
1800 Sheppard Avenue E, Unit Y007, North York, ON M2J 5A7 1.27km -
Cineplex VIP Cinemas
12 Marie Labatte Road, unit B7, Toronto, ON M3C 0H9 5.5km -
Woodside Square Cinemas
1571 Sandhurst Circle, Toronto, ON M1V 1V2 5.69km
-
North York Public Library
575 Van Horne Avenue, North York, ON M2J 4S8 0.83km -
Toronto Public Library
35 Fairview Mall Drive, Toronto, ON M2J 4S4 1.49km -
Toronto Public Library Bridlewood Branch
2900 Warden Ave, Toronto, ON M1W 2.07km
-
Canadian Medicalert Foundation
2005 Sheppard Avenue E, North York, ON M2J 5B4 1.16km -
The Scarborough Hospital
3030 Birchmount Road, Scarborough, ON M1W 3W3 2.72km -
North York General Hospital
4001 Leslie Street, North York, ON M2K 1E1 3.18km
- 2 bath
- 3 bed
- 1100 sqft
Bsmt-68 Green Meadows Circle, Toronto, Ontario • M2J 5G7 • Don Valley Village
- 2 bath
- 3 bed
Lwr-15 Moraine Hill Drive, Toronto, Ontario • M1T 2A1 • Tam O'Shanter-Sullivan
- 1 bath
- 3 bed
- 700 sqft
Main-66 Ellesmere Road, Toronto, Ontario • M1R 4C2 • Wexford-Maryvale














